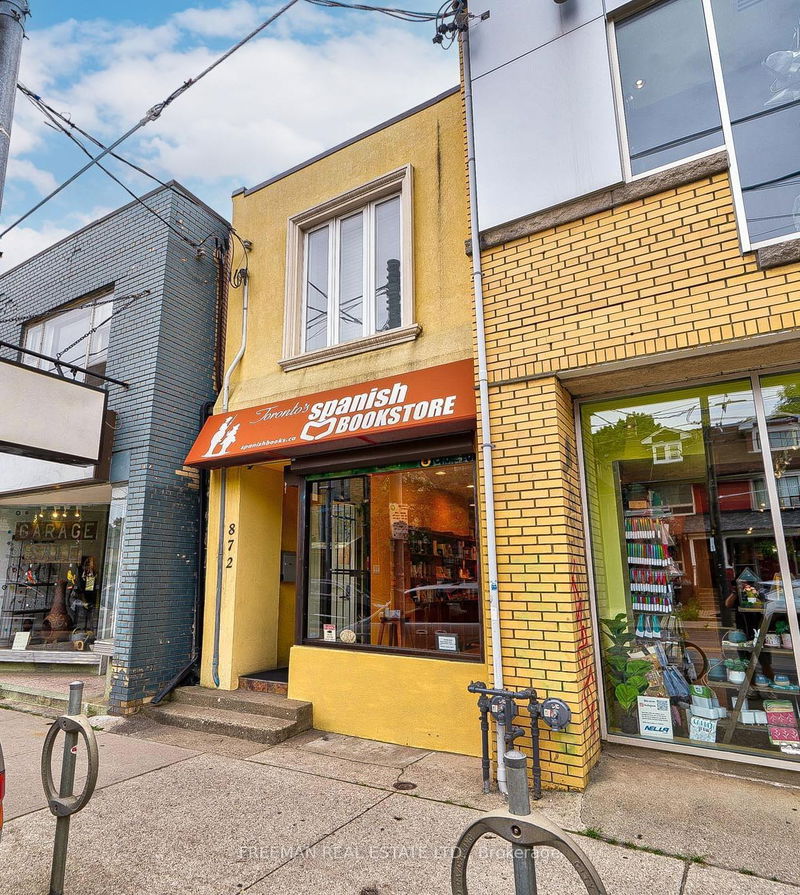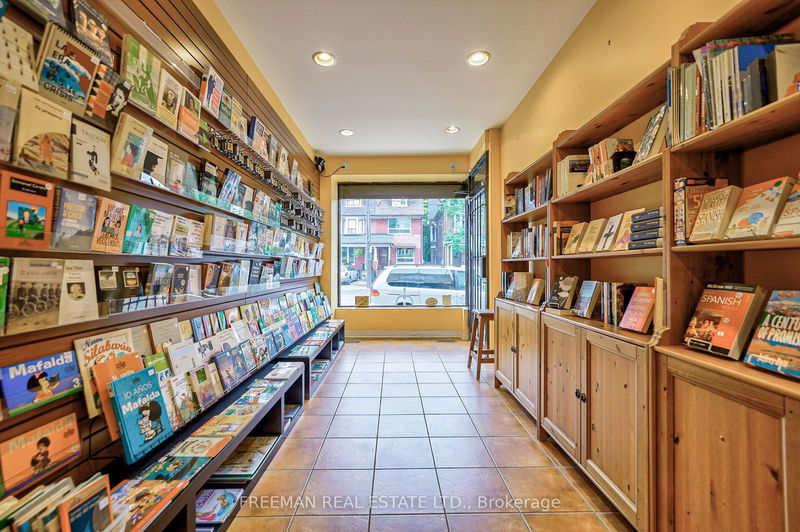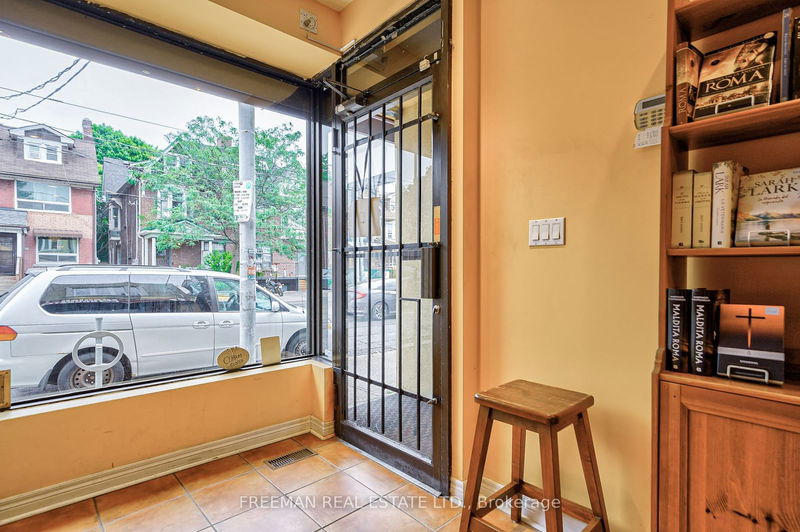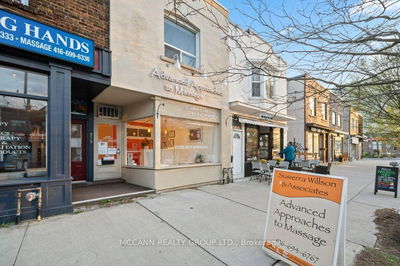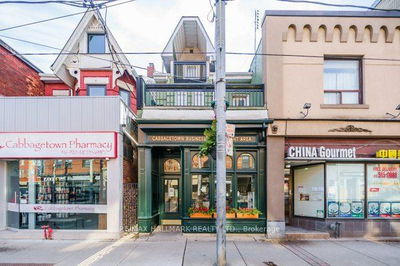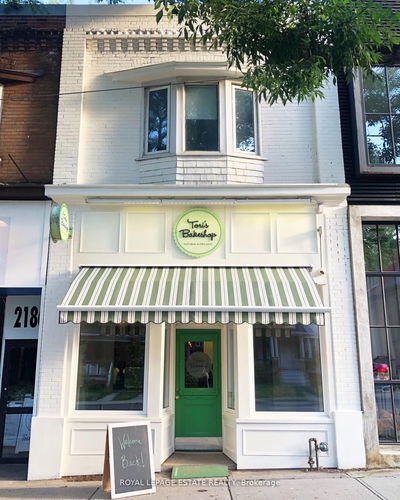872 Bathurst
Annex | Toronto
$1,285,000.00
Listed about 2 months ago
- 1 bed
- 2 bath
- - sqft
- 2.0 parking
- Store W/Apt/Office
Instant Estimate
$1,452,515
+$167,515 compared to list price
Upper range
$1,755,723
Mid range
$1,452,515
Lower range
$1,149,307
Property history
- Now
- Listed on Aug 21, 2024
Listed for $1,285,000.00
47 days on market
Sold for
Listed for $1,350,000.00 • on market
- Jul 15, 2024
- 3 months ago
Terminated
Listed for $1,350,000.00 • about 1 month on market
Sold for
Listed for $1,498,000.00 • on market
- Jun 27, 2024
- 3 months ago
Terminated
Listed for $1,498,000.00 • 18 days on market
Location & area
Schools nearby
Home Details
- Description
- Discover a First Class Opportunity in a choice location at Bathurst & Bloor offering clean renovated space for both commercial and residential uses. Perfectly situated in a bustling area with heavy foot & vehicle traffic, it's just steps away from the Bathurst subway station, making it an ideal location for any business venture. Key Features incl: Prime Location: High pedestrian traffic area with unbeatable visibility. Impeccable Condition: Meticulously maintained and fully renovated from top to bottom. Versatile Space: Main floor features options for multiple uses, currently used as an established bookstore with office, kitchen, and washroom. Luxurious Living: Beautiful second-floor apartment with separate utilities and amenities. Convenience and Comfort: Store and apartment each have separate furnace, AC, electric, and laundry facilities. Ample Parking: Fenced yard and laneway with multiple parking spots at the rear. Expansion Potential: Explore the Potential for a laneway residence.
- Additional media
- -
- Property taxes
- $14,644.10 per year / $1,220.34 per month
- Basement
- Finished
- Year build
- -
- Type
- Store W/Apt/Office
- Bedrooms
- 1
- Bathrooms
- 2
- Parking spots
- 2.0 Total
- Floor
- -
- Balcony
- -
- Pool
- None
- External material
- Other
- Roof type
- -
- Lot frontage
- -
- Lot depth
- -
- Heating
- Forced Air
- Fire place(s)
- N
- Main
- Office
- 10’12” x 17’6”
- Office
- 10’12” x 17’6”
- Kitchen
- 7’1” x 12’1”
- Bathroom
- 2’10” x 5’7”
- 2nd
- Living
- 10’12” x 18’0”
- Dining
- 18’0” x 10’12”
- Kitchen
- 10’12” x 14’1”
- Br
- 10’12” x 11’10”
- Bathroom
- 7’4” x 10’6”
- Furnace
- 10’6” x 7’4”
- Bsmt
- Br
- 10’12” x 20’4”
- Other
- 10’12” x 22’3”
Listing Brokerage
- MLS® Listing
- C9264368
- Brokerage
- FREEMAN REAL ESTATE LTD.
Similar homes for sale
These homes have similar price range, details and proximity to 872 Bathurst
