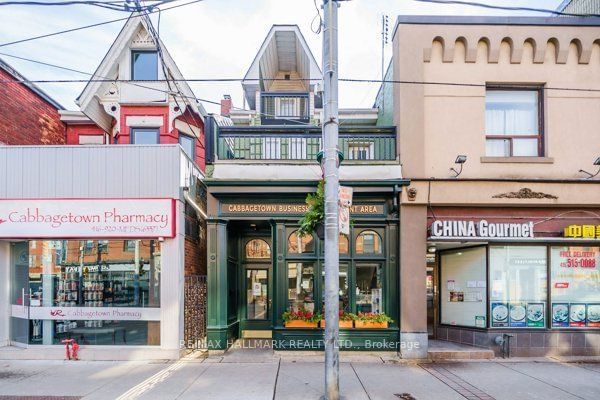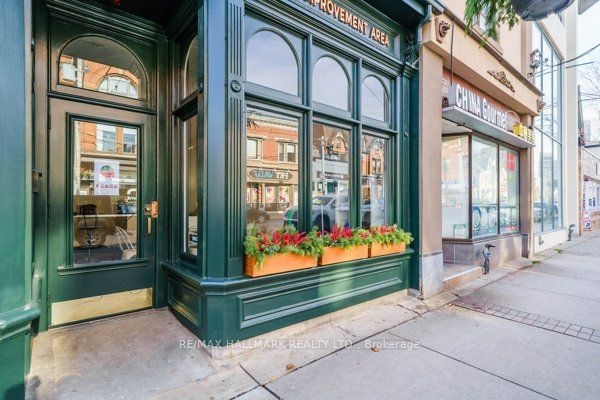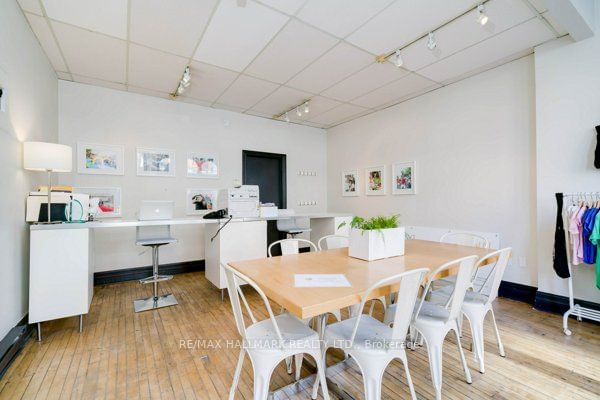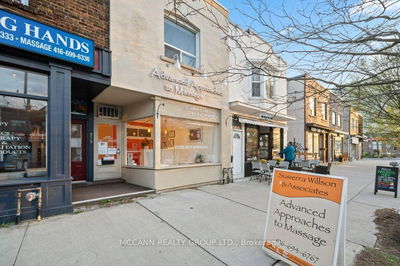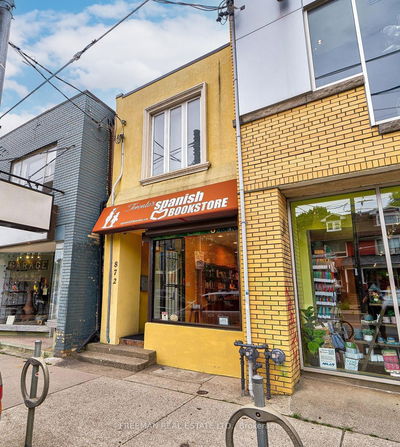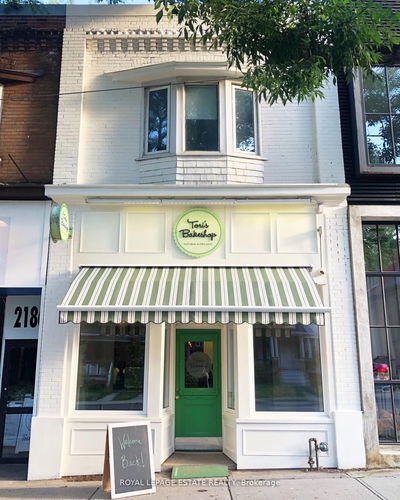237 Carlton
Moss Park | Toronto
$1,698,500.00
Listed 26 days ago
- 1 bed
- 3 bath
- 1500-2000 sqft
- 2.0 parking
- Store W/Apt/Office
Instant Estimate
$1,598,972
-$99,528 compared to list price
Upper range
$1,950,514
Mid range
$1,598,972
Lower range
$1,247,429
Property history
- Now
- Listed on Sep 11, 2024
Listed for $1,698,500.00
26 days on market
Sold for
Listed for $1,700,000.00 • on market
- Sep 6, 2023
- 1 year ago
Expired
Listed for $1,700,000.00 • 10 months on market
Sold for
Listed for $1,999,999.00 • on market
- Feb 14, 2023
- 2 years ago
Expired
Listed for $1,999,999.00 • 7 months on market
Sold for
Listed for $1,999,999.00 • on market
- Aug 22, 2022
- 2 years ago
Expired
Listed for $1,999,999.00 • 4 months on market
Location & area
Schools nearby
Home Details
- Description
- Come Fall in Love with All This Property Has to Offer! A Charming and Versatile Commercial Residential Building Ideally Located at the Gateway to Cabbagetown. Layout Offers Options to Live (Main Floor Office can be a 2nd Bedroom) or Live / Work with a Steady & Reliable Long Term Commercial Tenant (Cabbagetown BIA) or Expand the Commercial Footprint to Rear of the Main Floor. Sunlight Streaming In from a Fantastic 2nd Floor Sundeck and a 3rd Floor W/Out. Large Principle Rooms. Bring Back to Life, a Fully Fenced Courtyard Style Outdoor Space. 2 Car Parking at your Back Door
- Additional media
- -
- Property taxes
- $12,755.17 per year / $1,062.93 per month
- Basement
- Unfinished
- Year build
- 100+
- Type
- Store W/Apt/Office
- Bedrooms
- 1
- Bathrooms
- 3
- Parking spots
- 2.0 Total
- Floor
- -
- Balcony
- -
- Pool
- None
- External material
- Insulbrick
- Roof type
- -
- Lot frontage
- -
- Lot depth
- -
- Heating
- Baseboard
- Fire place(s)
- N
- Ground
- Office
- 20’12” x 15’2”
- Utility
- 6’6” x 11’7”
- Foyer
- 15’9” x 11’7”
- Office
- 7’9” x 11’9”
- 2nd
- Living
- 14’1” x 15’4”
- Dining
- 14’2” x 11’8”
- Kitchen
- 10’1” x 11’7”
- 3rd
- Prim Bdrm
- 24’6” x 15’4”
- Bsmt
- Other
- 27’11” x 14’8”
- Other
- 6’9” x 14’8”
Listing Brokerage
- MLS® Listing
- C9344973
- Brokerage
- RE/MAX HALLMARK REALTY LTD.
Similar homes for sale
These homes have similar price range, details and proximity to 237 Carlton
