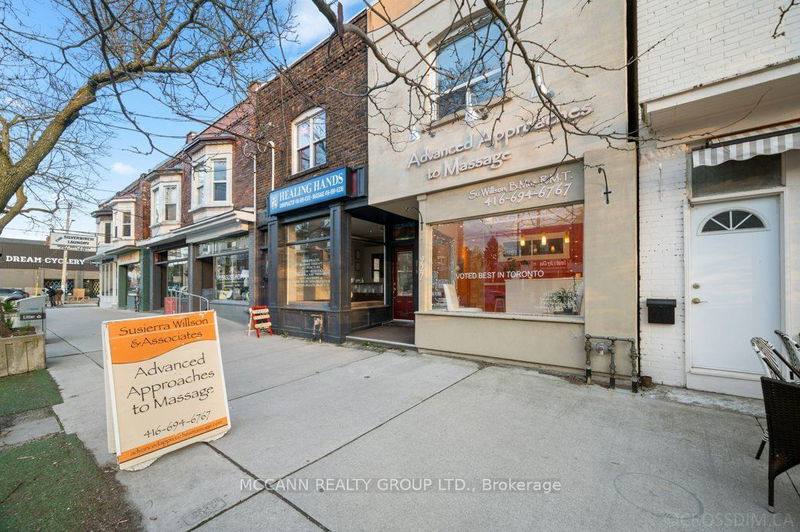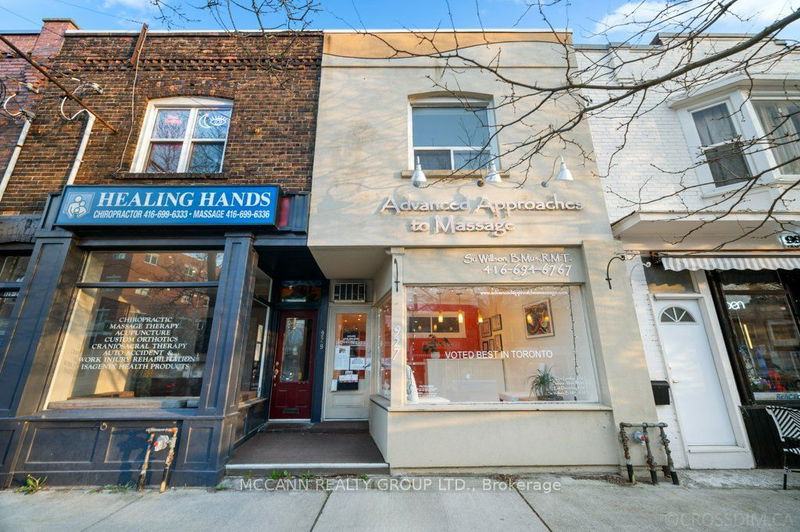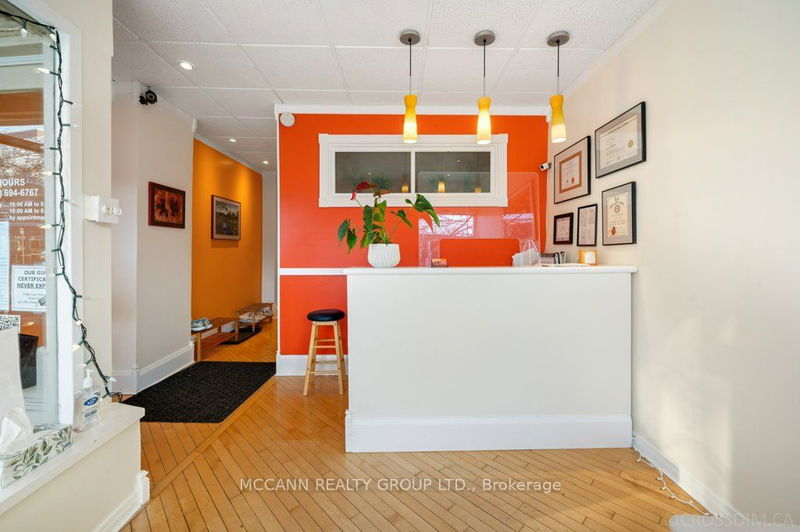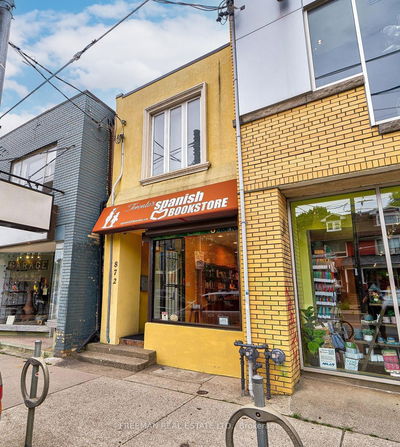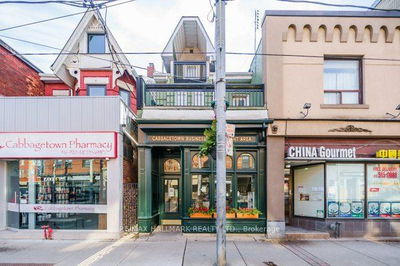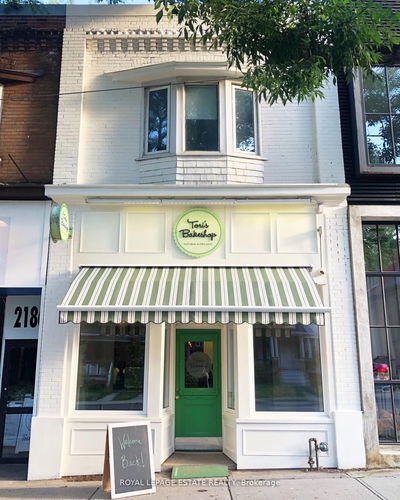927 Kingston
The Beaches | Toronto
$1,289,000.00
Listed 14 days ago
- 1 bed
- 3 bath
- - sqft
- 2.0 parking
- Store W/Apt/Office
Instant Estimate
$1,433,065
+$144,065 compared to list price
Upper range
$1,641,806
Mid range
$1,433,065
Lower range
$1,224,324
Property history
- Now
- Listed on Sep 23, 2024
Listed for $1,289,000.00
14 days on market
Sold for
Listed for $1,389,000.00 • on market
- May 9, 2024
- 5 months ago
Terminated
Listed for $1,389,000.00 • 5 months on market
Location & area
Schools nearby
Home Details
- Description
- Prime Commercial & Residential Investment Opportunity in High Demand Location. Amazing Opportunity to Buy A Building In The Beaches Aprx 1600sqft of Usable Living and Working Space That Offers Live & Work from Your Own Home. This Building Has A Massage Clinic with 3Offices Or Massage Rooms, Grand Reception Area To Have Your Clients Wait to Been Seen. Hardwood Floors, Picture Window, Access to 2 Car Parking Spots from Rear Lane depending on size. 1 Bedroom Suite on the Upper Floor (Bathrm with Extra Long Tub) , Updated Kitchen, Dining Rm, Walkout to Private Deck. Potential Suite in The Lower Level. 2 Separate Hydro Metres 1 on Main Flr, 1 on Upper Flr. Would Have Many Different Options: Lawyers, Accounting, Retail Space & Perfect Medical Office. The Seller Doesn't Warrant Anything. All Items Sold As Is Condition. In the best School District - Balmy Beach, Glen Ames, Malvern PS.
- Additional media
- -
- Property taxes
- $9,659.73 per year / $804.98 per month
- Basement
- Apartment
- Year build
- -
- Type
- Store W/Apt/Office
- Bedrooms
- 1 + 1
- Bathrooms
- 3
- Parking spots
- 2.0 Total
- Floor
- -
- Balcony
- -
- Pool
- None
- External material
- Brick
- Roof type
- -
- Lot frontage
- -
- Lot depth
- -
- Heating
- Forced Air
- Fire place(s)
- N
- 2nd
- Living
- 12’2” x 14’10”
- Br
- 9’9” x 10’11”
- Dining
- 10’12” x 8’11”
- Kitchen
- 10’12” x 16’7”
- Main
- Foyer
- 9’1” x 12’3”
- Office
- 7’10” x 10’9”
- Office
- 7’10” x 10’12”
- Office
- 6’6” x 11’6”
- Laundry
- 10’0” x 6’2”
- Bsmt
- Living
- 11’10” x 12’10”
- Br
- 8’10” x 10’9”
- Rec
- 10’1” x 22’4”
Listing Brokerage
- MLS® Listing
- E9363392
- Brokerage
- MCCANN REALTY GROUP LTD.
Similar homes for sale
These homes have similar price range, details and proximity to 927 Kingston


