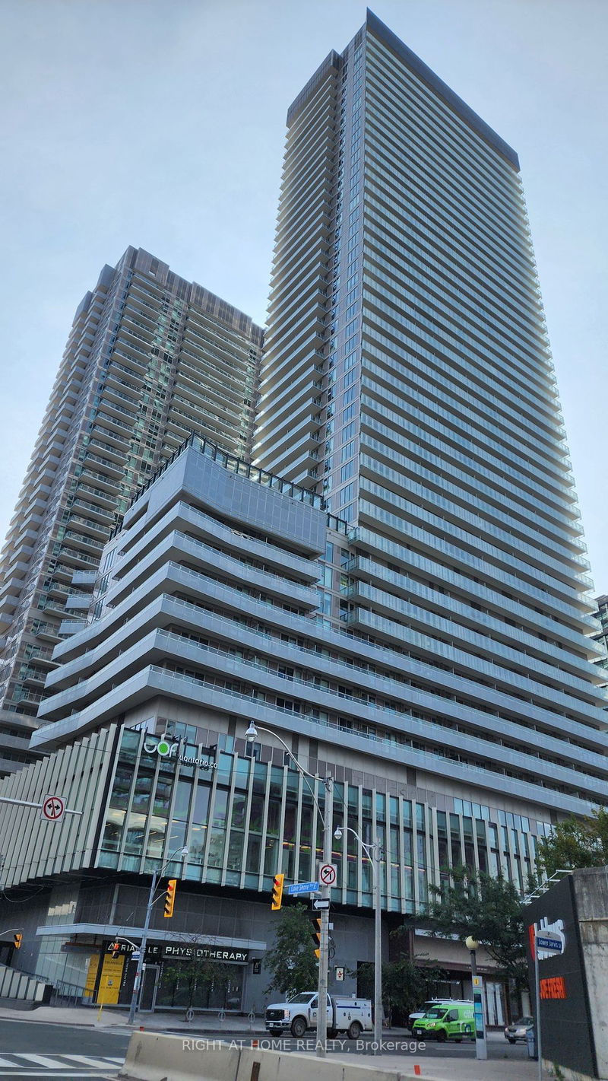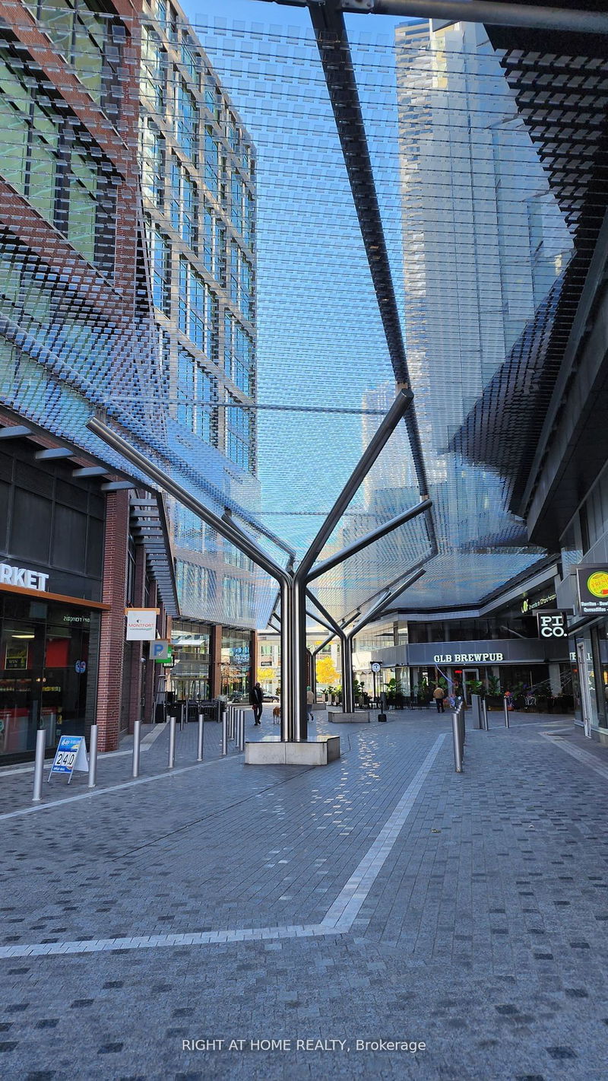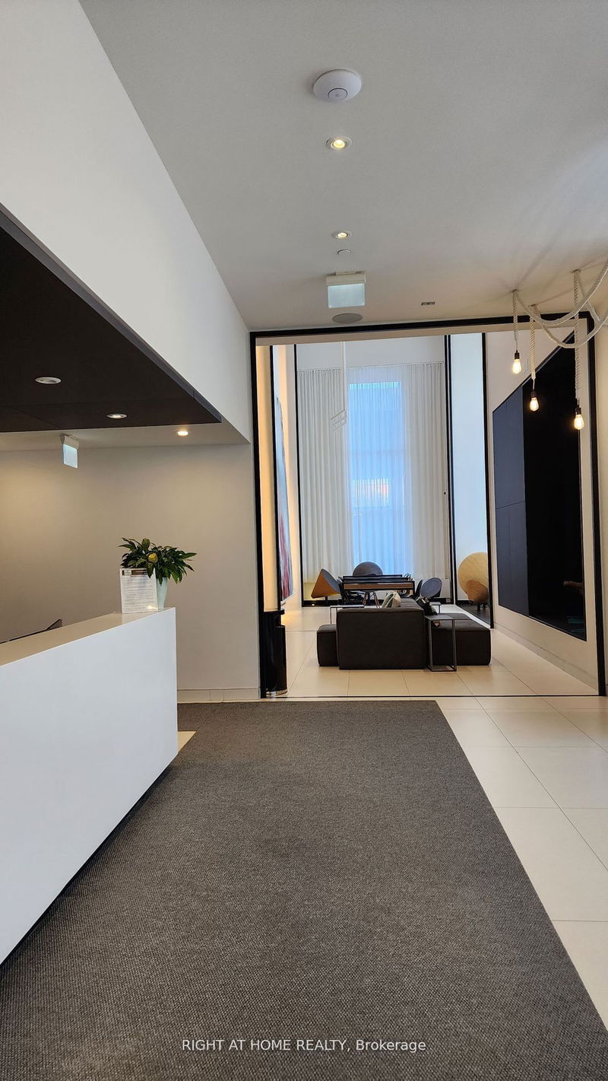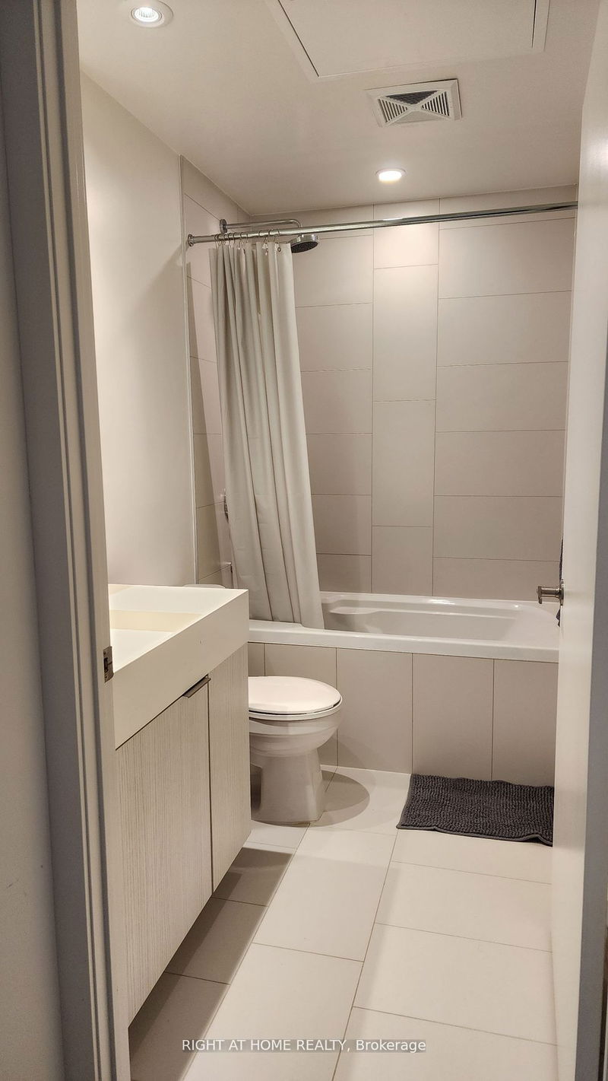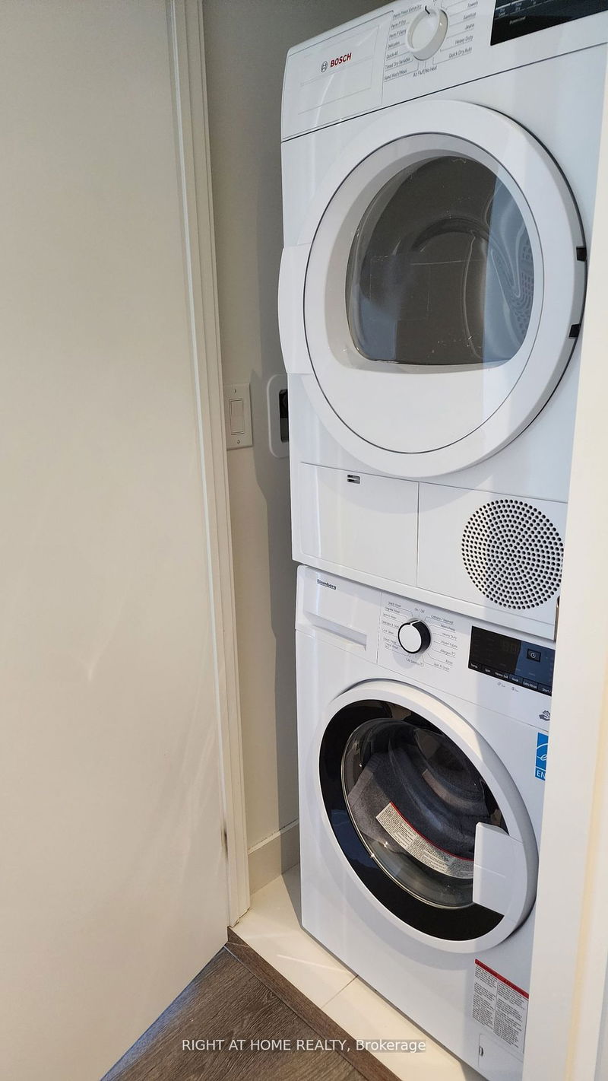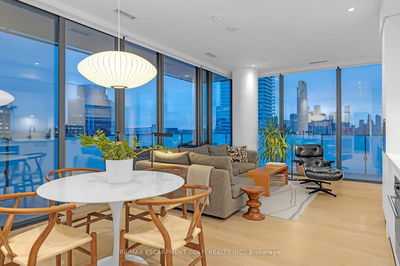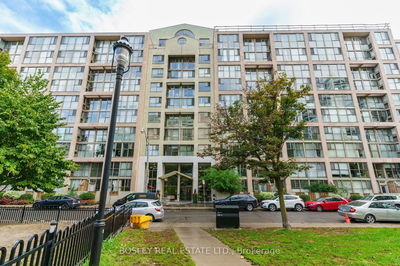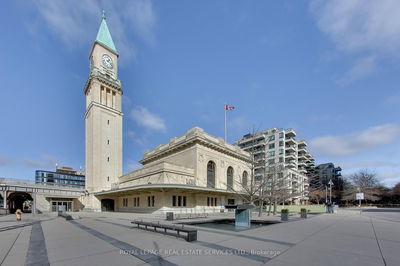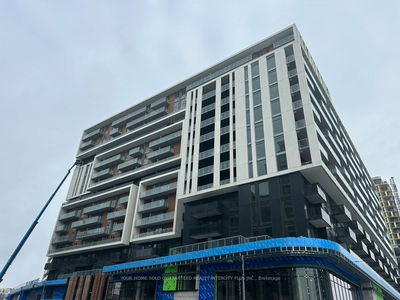3308 - 20 Richardson
Waterfront Communities C8 | Toronto
$889,000.00
Listed about 1 month ago
- 2 bed
- 2 bath
- 700-799 sqft
- 1.0 parking
- Comm Element Condo
Instant Estimate
$899,609
+$10,609 compared to list price
Upper range
$980,956
Mid range
$899,609
Lower range
$818,261
Property history
- Now
- Listed on Aug 28, 2024
Listed for $889,000.00
44 days on market
- Jan 24, 2024
- 9 months ago
Expired
Listed for $925,000.00 • 5 months on market
- Sep 13, 2023
- 1 year ago
Expired
Listed for $887,000.00 • 3 months on market
- Jun 14, 2023
- 1 year ago
Terminated
Listed for $949,000.00 • 3 months on market
Location & area
Schools nearby
Home Details
- Description
- ** Fantastic Downtown Living Area ** Luxury High Floor 2Bed + 2Wash Suite. (772Sq.Ft + Balcony 129 Sq. Ft) Daniels Lighthouse East Tower. Spacious and Practical Open Concept Layout With 9 ft Ceiling To Floor And Wall-To-Wall Windows.(Upgraded Smooth Ceilings & Kitchen Backsplash tile) Bright Clear North West Facing Corner Unit With Unobstructed Panoramic City View and Partially Lake View. Large Family Room With Walkout To Balcony, Premium Kitchen With Modern Cabinetry , Under Counter, Lighting, Tile Backsplash And A Full Suite Of Premium Built-In Appliances. Beautifully Finished Bathrooms With Marble Tiling, Modern Vanities And Premium Fixtures. Luxury Roll Type Window Covering. Steps To TTC Union Station, Loblaws, Farm Boy, Sugar Beach, Water's Edge Promenade, George Brown College. Mins To Scotia Arena, Financial District, St. Lawrence Market, Island Ferry and Distillery District. **Status Certificate Available**
- Additional media
- -
- Property taxes
- $3,841.11 per year / $320.09 per month
- Condo fees
- $774.31
- Basement
- None
- Year build
- 0-5
- Type
- Comm Element Condo
- Bedrooms
- 2
- Bathrooms
- 2
- Pet rules
- Restrict
- Parking spots
- 1.0 Total | 1.0 Garage
- Parking types
- Owned
- Floor
- -
- Balcony
- Open
- Pool
- -
- External material
- Brick
- Roof type
- -
- Lot frontage
- -
- Lot depth
- -
- Heating
- Forced Air
- Fire place(s)
- N
- Locker
- Owned
- Building amenities
- Bbqs Allowed, Concierge, Gym, Party/Meeting Room, Tennis Court
- Main
- Living
- 10’2” x 9’3”
- Dining
- 10’2” x 9’3”
- Kitchen
- 10’2” x 9’3”
- Prim Bdrm
- 9’1” x 11’6”
- 2nd Br
- 8’6” x 9’11”
Listing Brokerage
- MLS® Listing
- C9282815
- Brokerage
- RIGHT AT HOME REALTY
Similar homes for sale
These homes have similar price range, details and proximity to 20 Richardson
