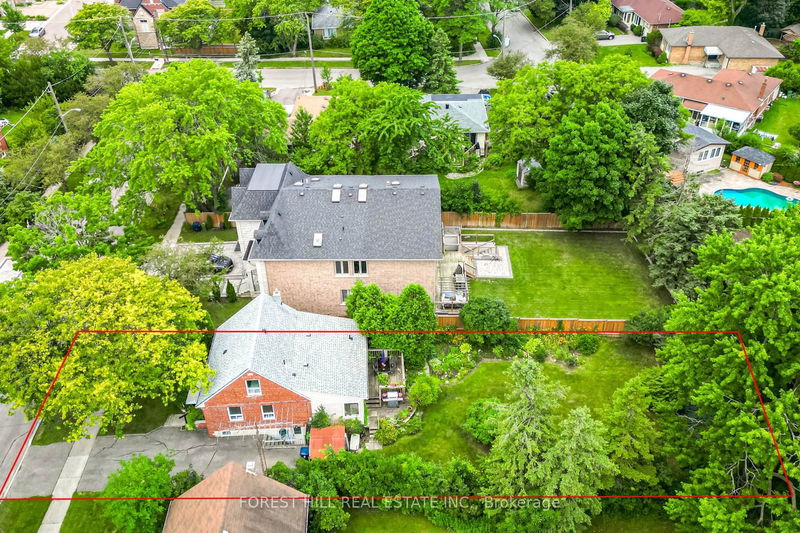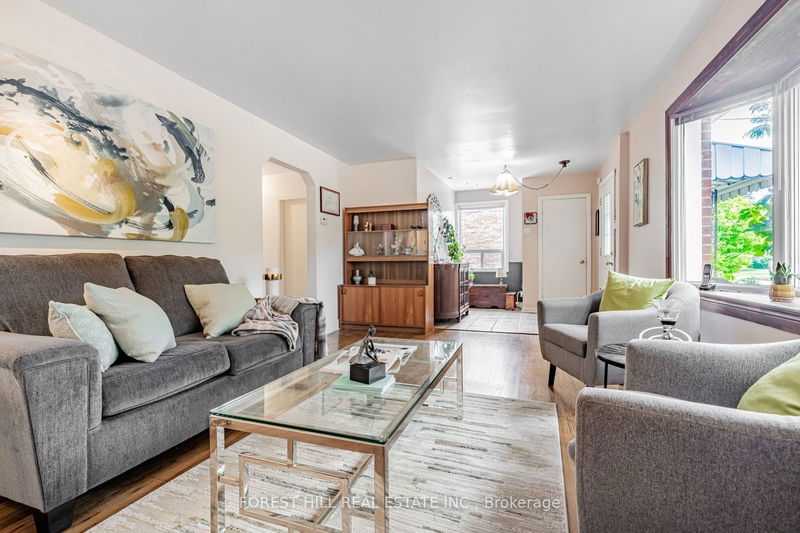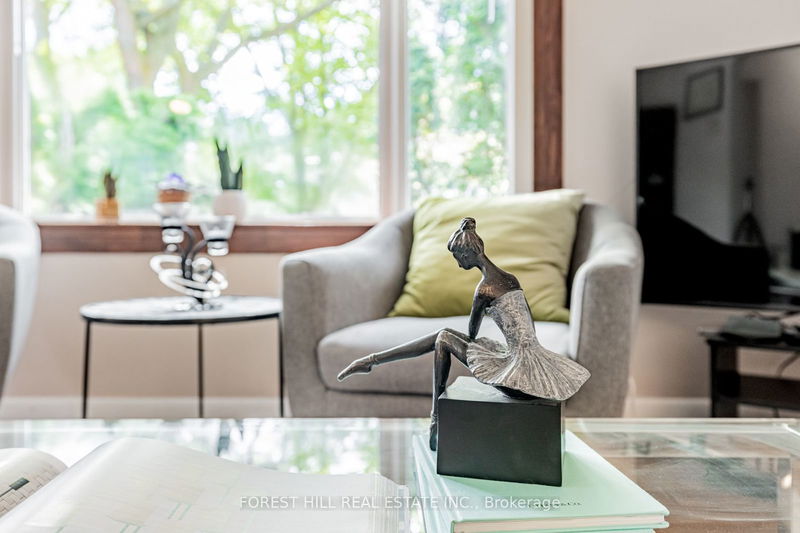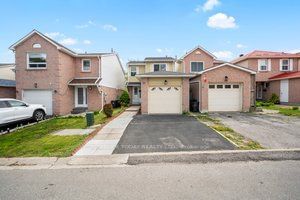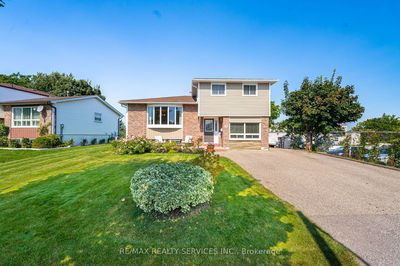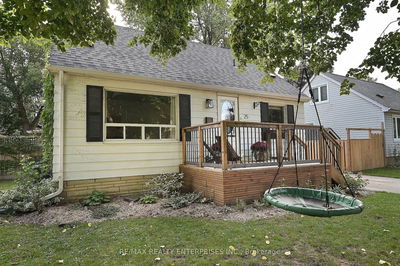54 Dallas
Newtonbrook West | Toronto
$1,478,000.00
Listed about 1 month ago
- 3 bed
- 2 bath
- - sqft
- 4.0 parking
- Detached
Instant Estimate
$1,456,259
-$21,741 compared to list price
Upper range
$1,632,607
Mid range
$1,456,259
Lower range
$1,279,911
Property history
- Now
- Listed on Sep 3, 2024
Listed for $1,478,000.00
35 days on market
- Jul 16, 2024
- 3 months ago
Terminated
Listed for $1,478,000.00 • about 2 months on market
Location & area
Schools nearby
Home Details
- Description
- Location, location, location. ONE OF A KIND PREMIUM LAND (53.16ft x 165.4ft land). This is your chance to own a cottage-like detached home, on a premium-sized lot, in the desirableNewtonbrook neighbourhood, surrounded by multi-million dollar homes. Potential to build a dream home, renovate, or use it as an income property with eventual future development. Buy now when housing prices are low and take advantage of declining interest rates upon close. Suitable for End Users, update or build!Welcoming and spacious foyer; Open concept/large living room w/abundant natural sunlight; open concept kitchen and dining area overlooking manicured oversized private backyard garden.Large laundry room w/storage area (main floor-easy to convert to a den/bedroom).3 piece washroom on main floor (suitable for a senior member). Finished full basement can be easily converted to an income suite with its own side entrance. For supplemental income or multi-generational family options.Large driveway. Steps to TTC (Yonge subway) or buses. Green space, Centerpoint mall, schools, religious and community centres. Excellent opportunity to own a large lot 53.16x165.41 with great potential for building a GARDEN SUITE AT THE BACK.*****A POTENTIAL GAREN SUITE AT THE BACK*****
- Additional media
- https://www.houssmax.ca/vtournb/h4017529
- Property taxes
- $6,063.00 per year / $505.25 per month
- Basement
- Finished
- Basement
- Walk-Up
- Year build
- -
- Type
- Detached
- Bedrooms
- 3
- Bathrooms
- 2
- Parking spots
- 4.0 Total
- Floor
- -
- Balcony
- -
- Pool
- None
- External material
- Brick
- Roof type
- -
- Lot frontage
- -
- Lot depth
- -
- Heating
- Forced Air
- Fire place(s)
- N
- Main
- Foyer
- 7’12” x 6’12”
- Living
- 14’5” x 12’4”
- Kitchen
- 14’9” x 11’9”
- Dining
- 11’9” x 11’8”
- Prim Bdrm
- 11’6” x 10’8”
- Laundry
- 8’10” x 8’7”
- 2nd
- 2nd Br
- 11’11” x 11’7”
- 3rd Br
- 12’11” x 11’8”
- Bsmt
- Foyer
- 6’0” x 4’0”
- Rec
- 25’3” x 15’9”
- Furnace
- 4’12” x 4’6”
Listing Brokerage
- MLS® Listing
- C9295528
- Brokerage
- FOREST HILL REAL ESTATE INC.
Similar homes for sale
These homes have similar price range, details and proximity to 54 Dallas
