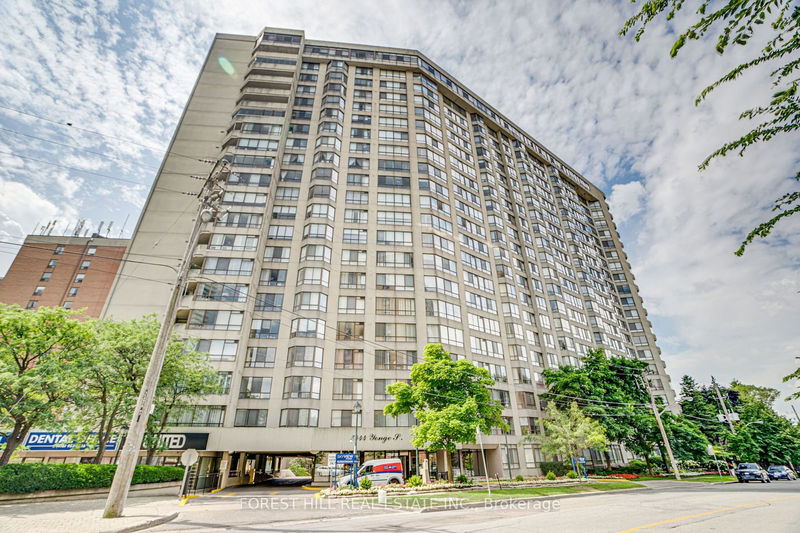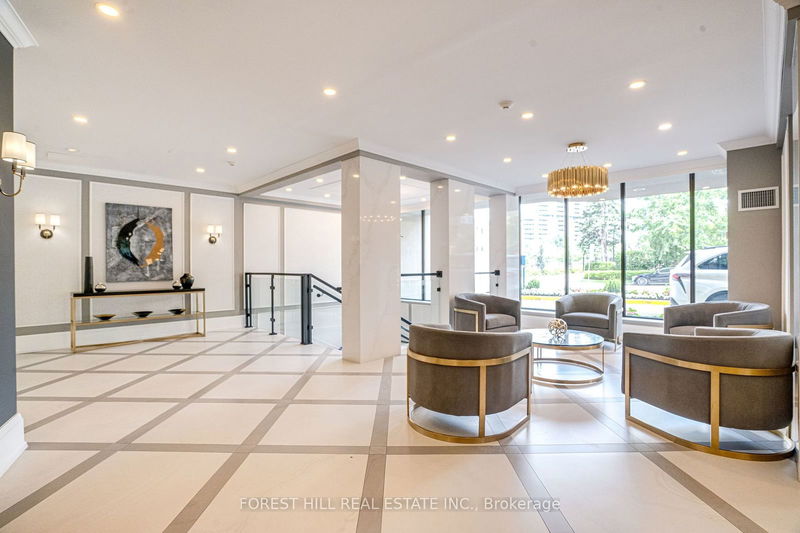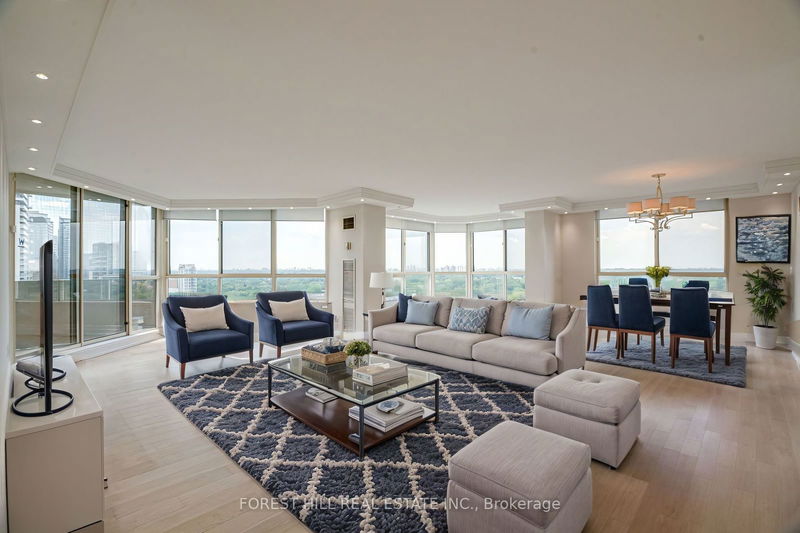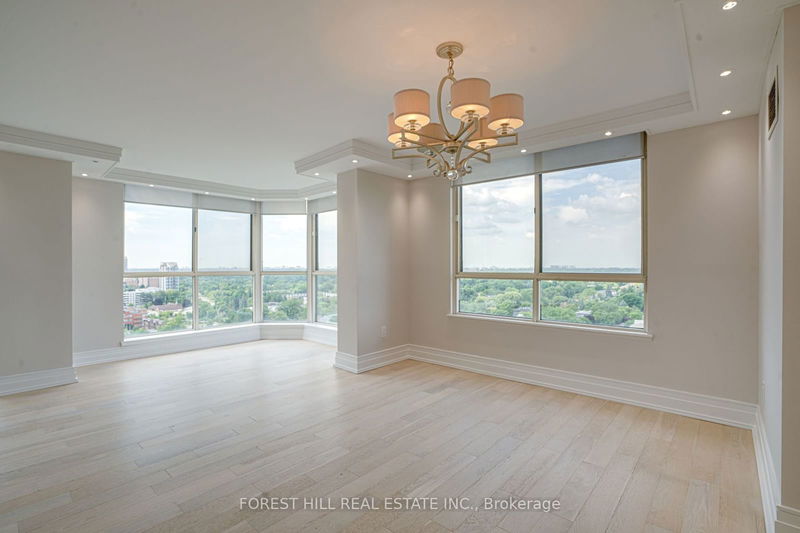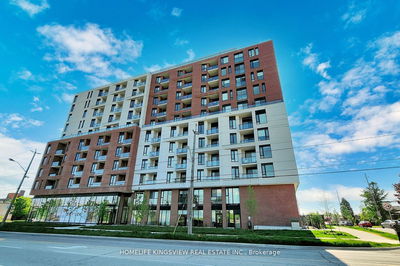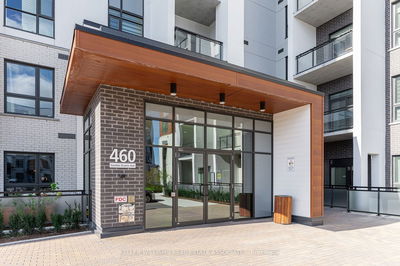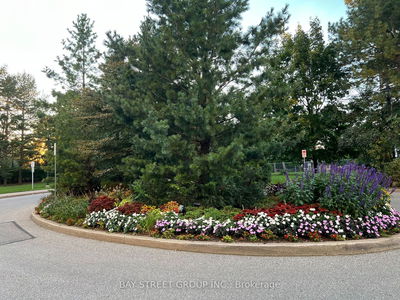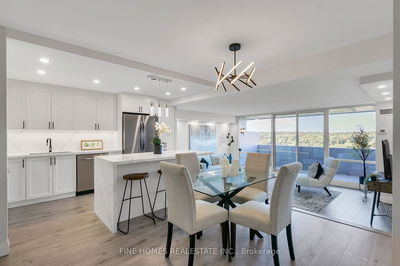1607 - 5444 Yonge
Willowdale West | Toronto
$1,558,000.00
Listed about 1 month ago
- 2 bed
- 2 bath
- 1800-1999 sqft
- 1.0 parking
- Comm Element Condo
Instant Estimate
$1,442,713
-$115,288 compared to list price
Upper range
$1,645,728
Mid range
$1,442,713
Lower range
$1,239,697
Property history
- Now
- Listed on Sep 3, 2024
Listed for $1,558,000.00
37 days on market
- Jul 10, 2024
- 3 months ago
Terminated
Listed for $1,598,000.00 • about 1 month on market
Location & area
Schools nearby
Home Details
- Description
- Indulge In Opulent Living At This Sprawling South-West Facing Corner-Unit Suite. Flooded With Sunshine and Offering Over 1800 Sq Ft Of Interior Space. This is Where Luxury & Space Converge To Create An Unparalleled Residential Experience. Features Hardwood Floors, Modern Chef's Kitchen W/Brkfst Bar, Pantry, Soft Close Drawers+++, Living/Dining Rm W/Wall to Wall Windows, Primary Bdrm has Double Walk In Closets W/Cstm Orgnzrs & Upgraded 3 Pc Ensuite. Grand 2nd Bedrm Has Oversized Closet w/ Organizers. Multi-functional Family Room Can Be Used as 3rd Bedroom, Office, Rec Room etc... Expansive Balcony Creates An Outdoor Haven That Offers Panoramic Views Allowing You To Relax In Style. The Grandeur Extends To The Practical Side Of Life As Well, 24 hr Concierge, Indoor/Outdoor Pool, Party Room, Visitor Parking, Tennis Courts, Billiard Room, Ideally Located to Shops & Transit Allowing You & Your Guests To Come & Go With Ease In A Bustling Cityscape. Ultra Rare Suite That Must Be Seen!
- Additional media
- https://media.amazingphotovideo.com/videos/01909377-ca9e-7173-9a2b-2a47b2b8aa43
- Property taxes
- $4,105.76 per year / $342.15 per month
- Condo fees
- $1,782.49
- Basement
- None
- Year build
- -
- Type
- Comm Element Condo
- Bedrooms
- 2 + 1
- Bathrooms
- 2
- Pet rules
- Restrict
- Parking spots
- 1.0 Total | 1.0 Garage
- Parking types
- Owned
- Floor
- -
- Balcony
- Open
- Pool
- -
- External material
- Concrete
- Roof type
- -
- Lot frontage
- -
- Lot depth
- -
- Heating
- Forced Air
- Fire place(s)
- N
- Locker
- Owned
- Building amenities
- Concierge, Games Room, Gym, Indoor Pool, Media Room, Recreation Room
- Main
- Foyer
- 14’6” x 0’0”
- Kitchen
- 10’4” x 11’3”
- Living
- 21’9” x 25’2”
- Dining
- 21’9” x 25’2”
- Family
- 11’4” x 16’3”
- Prim Bdrm
- 12’0” x 17’11”
- 2nd Br
- 10’3” x 13’6”
Listing Brokerage
- MLS® Listing
- C9295830
- Brokerage
- FOREST HILL REAL ESTATE INC.
Similar homes for sale
These homes have similar price range, details and proximity to 5444 Yonge
