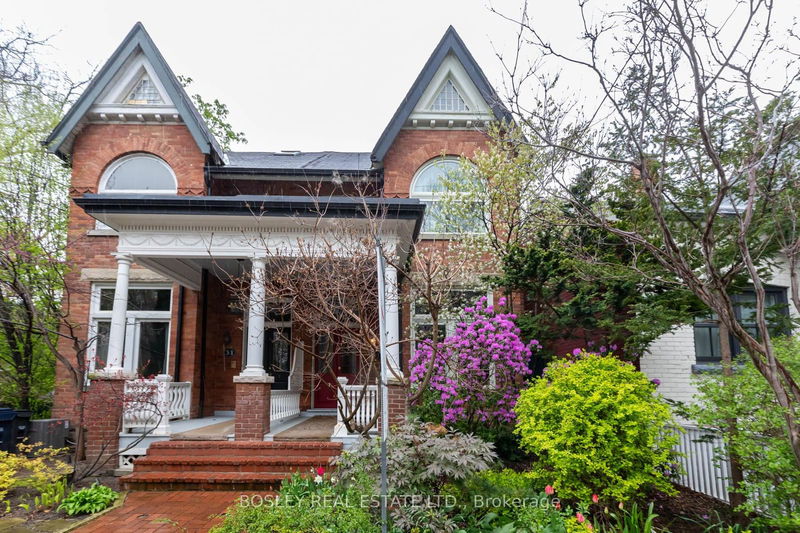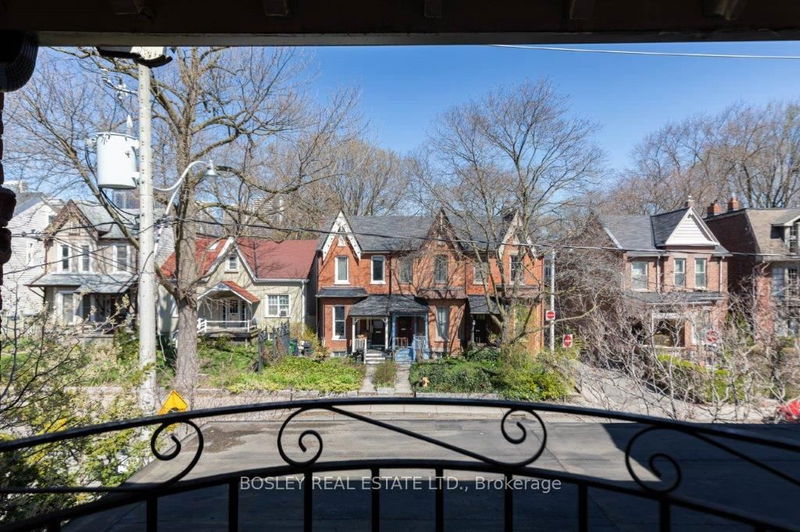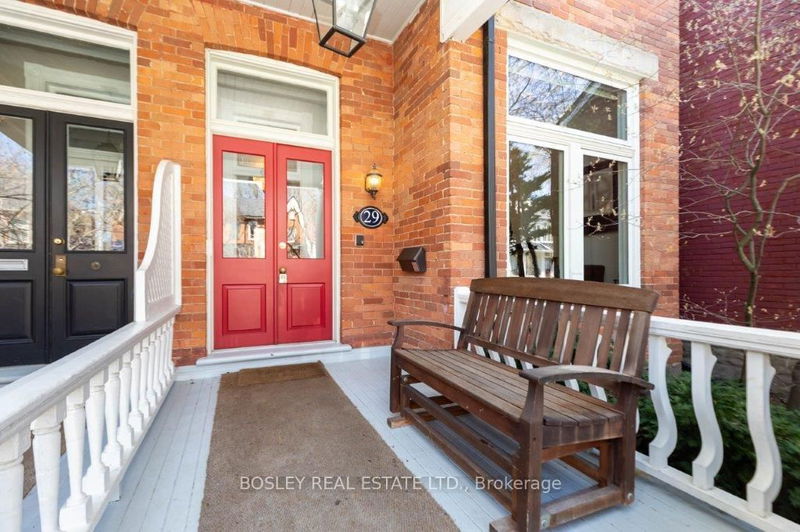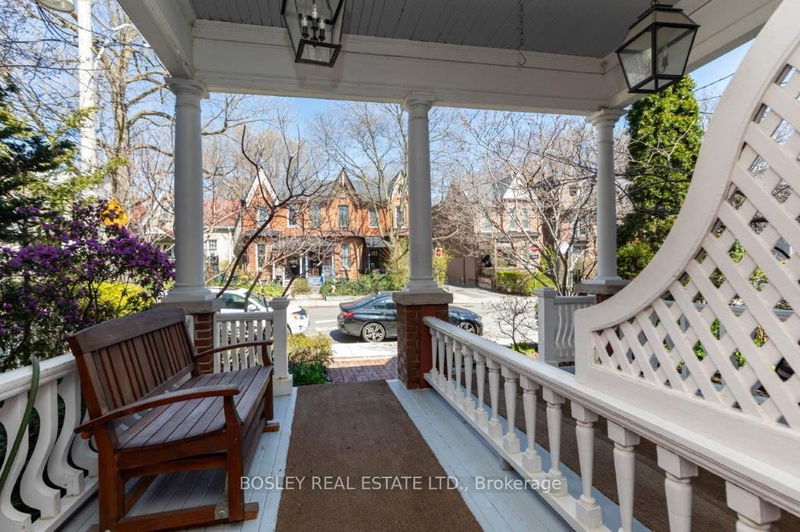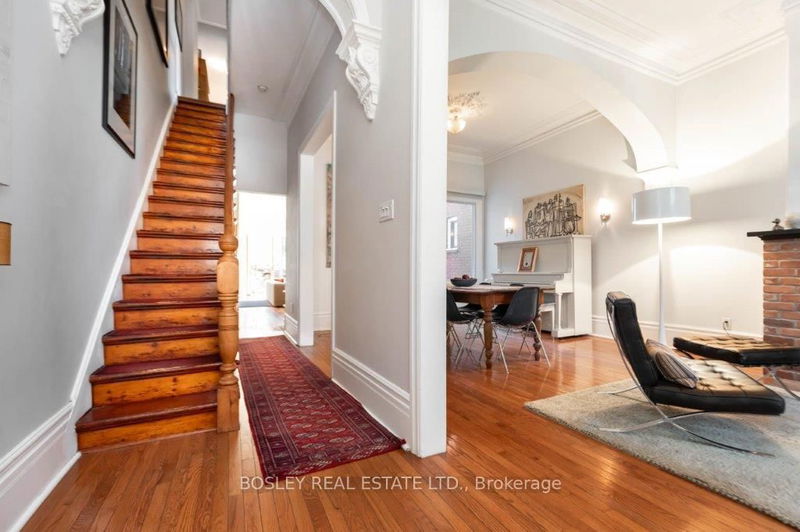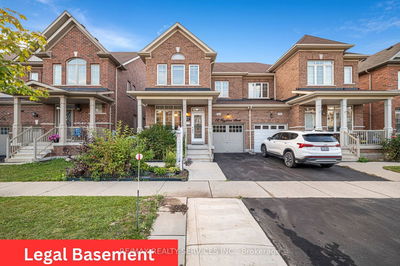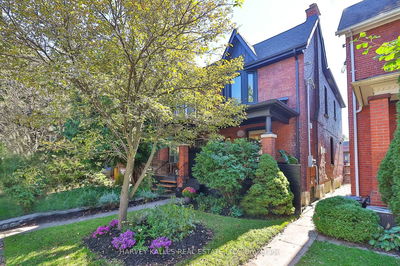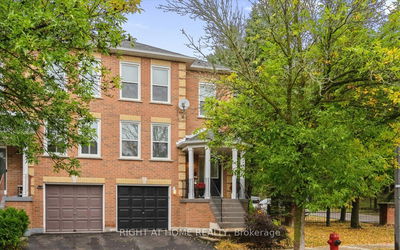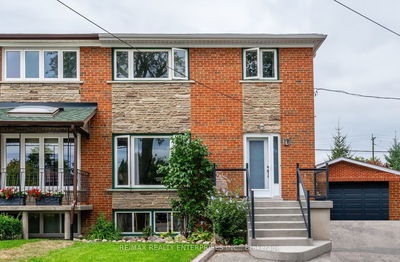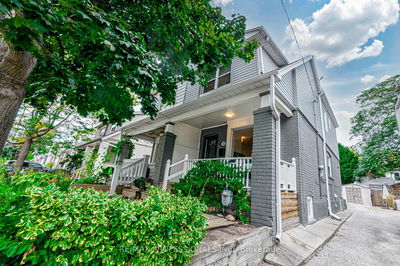29 Spruce
Cabbagetown-South St. James Town | Toronto
$1,995,000.00
Listed about 1 month ago
- 3 bed
- 3 bath
- 2000-2500 sqft
- 2.0 parking
- Semi-Detached
Instant Estimate
$2,087,711
+$92,711 compared to list price
Upper range
$2,415,761
Mid range
$2,087,711
Lower range
$1,759,661
Property history
- Sep 3, 2024
- 1 month ago
Price Change
Listed for $1,995,000.00 • about 1 month on market
- Jun 14, 2024
- 4 months ago
Terminated
Listed for $2,095,000.00 • about 1 month on market
- Apr 24, 2024
- 6 months ago
Terminated
Listed for $2,295,000.00 • about 2 months on market
Location & area
Schools nearby
Home Details
- Description
- Classic Cabbagetown bay & gable Victorian with a stunning street presence and a glorious front porch. Every visitor to this house is startled by the scale; large rooms; extra width and depth; extraordinary ceiling height. The size is accentuated by gorgeous original trims, mouldings and heritage details. Fall is coming - enjoy the crackle from the living room wood-burning fireplace and the cheery warmth from the gas-fired woodstove in the spacious rear family room! Huge oversize doors lead from this room to the large south deck and garden. The enclosed private parking is beyond. The primary bedroom has a 5 piece ensuite and a Juliette balcony; the middle bedroom is semi-ensuite to another bath and the rear room is sizeable and suits either an office or another bedroom. For dog lovers there is hot and cold water in the backyard. There are 4 similar houses in a row on Spruce Street. 29 is the only one that hasn't expanded into the 3rd floor and lowered the basement. So, there is also great potential to create a substantial, 4-level home with up to 5 bedrooms. Just steps to Parliament Street shopping and restaurants, transit and all the best Cabbagetown has to offer!
- Additional media
- http://toronto-pix.com/mls2/29_spruce_st/
- Property taxes
- $8,855.27 per year / $737.94 per month
- Basement
- Unfinished
- Basement
- W/O
- Year build
- 100+
- Type
- Semi-Detached
- Bedrooms
- 3
- Bathrooms
- 3
- Parking spots
- 2.0 Total
- Floor
- -
- Balcony
- -
- Pool
- None
- External material
- Brick Front
- Roof type
- -
- Lot frontage
- -
- Lot depth
- -
- Heating
- Forced Air
- Fire place(s)
- Y
- Ground
- Foyer
- 9’10” x 5’11”
- Living
- 16’0” x 12’2”
- Dining
- 12’2” x 11’7”
- Kitchen
- 13’10” x 13’3”
- Family
- 15’2” x 13’10”
- 2nd
- Prim Bdrm
- 17’9” x 14’0”
- Bathroom
- 9’6” x 7’7”
- Br
- 13’10” x 9’10”
- Bathroom
- 8’10” x 6’11”
- 2nd Br
- 12’12” x 8’0”
- Bsmt
- Utility
- 17’9” x 26’5”
Listing Brokerage
- MLS® Listing
- C9296979
- Brokerage
- BOSLEY REAL ESTATE LTD.
Similar homes for sale
These homes have similar price range, details and proximity to 29 Spruce
