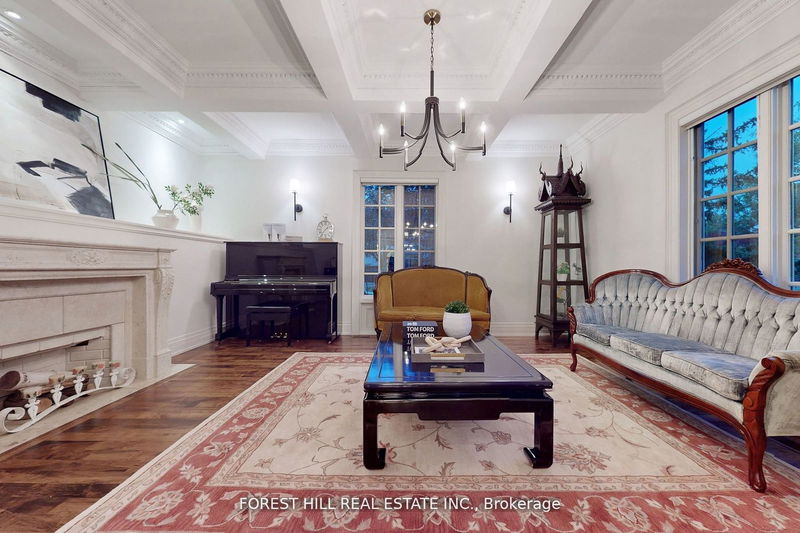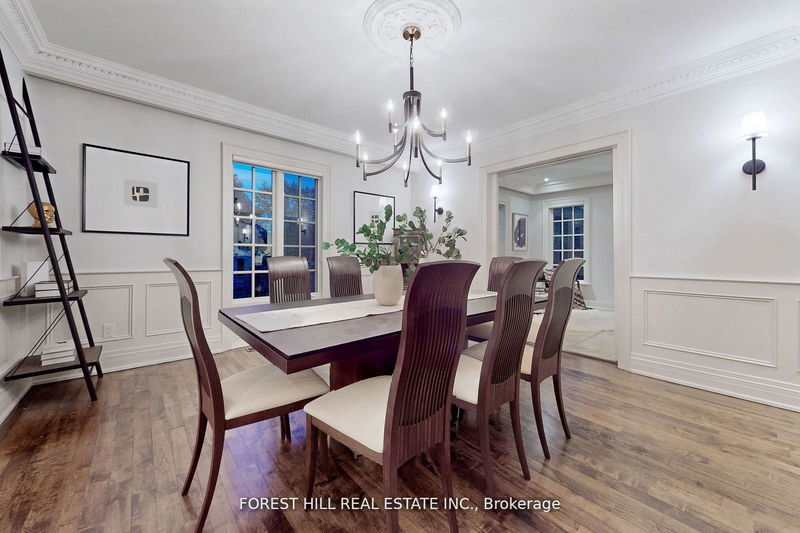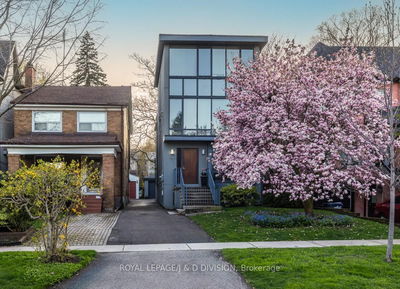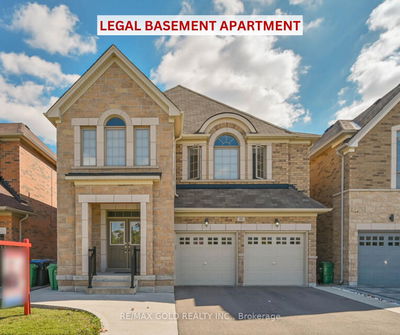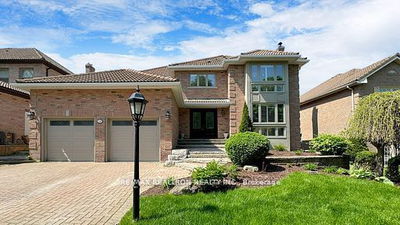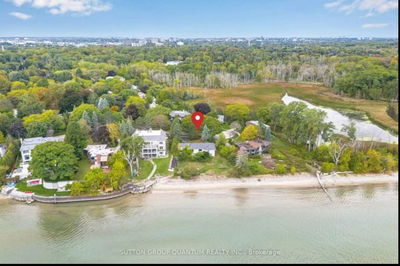69 Munro
St. Andrew-Windfields | Toronto
$4,178,900.00
Listed about 1 month ago
- 4 bed
- 5 bath
- - sqft
- 4.0 parking
- Detached
Instant Estimate
$3,956,672
-$222,229 compared to list price
Upper range
$4,434,784
Mid range
$3,956,672
Lower range
$3,478,559
Property history
- Now
- Listed on Sep 3, 2024
Listed for $4,178,900.00
37 days on market
- Jun 14, 2024
- 4 months ago
Expired
Listed for $4,228,888.00 • 2 months on market
- Apr 10, 2024
- 6 months ago
Terminated
Listed for $4,329,000.00 • 2 months on market
- Oct 11, 2023
- 1 year ago
Terminated
Listed for $4,288,000.00 • 6 months on market
- Jun 12, 2023
- 1 year ago
Terminated
Listed for $4,350,000.00 • about 2 months on market
- May 25, 2023
- 1 year ago
Terminated
Listed for $3,899,000.00 • 18 days on market
Location & area
Schools nearby
Home Details
- Description
- Stunning masterpiece! Located in prestigious York Mills and Bayview area. 4+2 bedrooms, 5 bathrooms. Large principal rooms, meticulous craftsmanship & luxurious finishes throughout. Approximately 5700 square feet of total living space. Fabulous primary retreat with loft style ceilings, large walk-in closet, gas fireplace and 7 piece ensuite. Magnificent gourmet kitchen with abundance of custom cabinetry, oversized island and eat-in breakfast area. Open concept family room/kitchen, hardwood/stone floors throughout and spectacular finished basement with exercise room, theatre room and guest rooms. Close to all amenities, public schools, high schools & private schools. Easy access to highway and downtown Toronto. Move in and Enjoy!
- Additional media
- https://www.winsold.com/tour/317187
- Property taxes
- $16,900.00 per year / $1,408.33 per month
- Basement
- Finished
- Year build
- -
- Type
- Detached
- Bedrooms
- 4 + 2
- Bathrooms
- 5
- Parking spots
- 4.0 Total | 2.0 Garage
- Floor
- -
- Balcony
- -
- Pool
- None
- External material
- Brick
- Roof type
- -
- Lot frontage
- -
- Lot depth
- -
- Heating
- Forced Air
- Fire place(s)
- Y
- Main
- Living
- 16’5” x 14’11”
- Dining
- 16’7” x 14’3”
- Kitchen
- 17’2” x 16’1”
- Breakfast
- 11’5” x 7’5”
- Family
- 24’1” x 17’11”
- In Betwn
- Office
- 17’12” x 13’12”
- 2nd
- Prim Bdrm
- 22’4” x 21’5”
- 2nd Br
- 13’3” x 10’11”
- 3rd Br
- 15’11” x 15’7”
- Upper
- 4th Br
- 17’2” x 11’12”
- Lower
- Media/Ent
- 24’9” x 15’7”
- Exercise
- 14’12” x 14’1”
Listing Brokerage
- MLS® Listing
- C9300648
- Brokerage
- FOREST HILL REAL ESTATE INC.
Similar homes for sale
These homes have similar price range, details and proximity to 69 Munro


