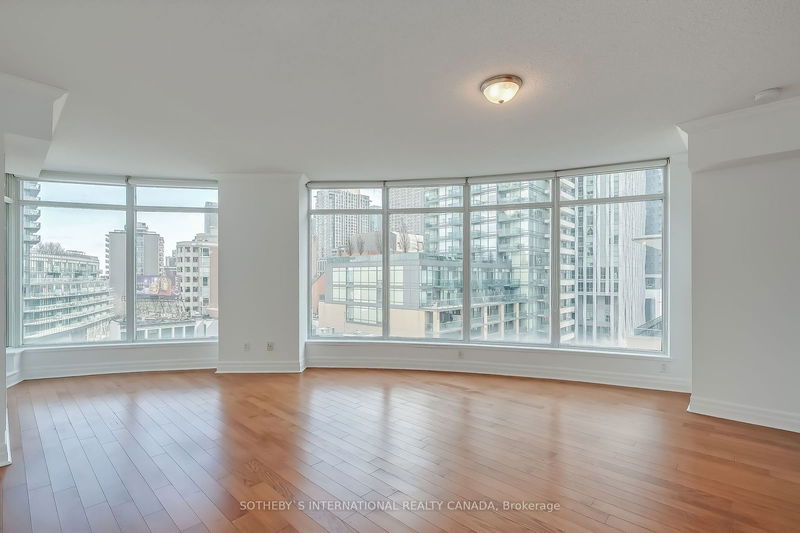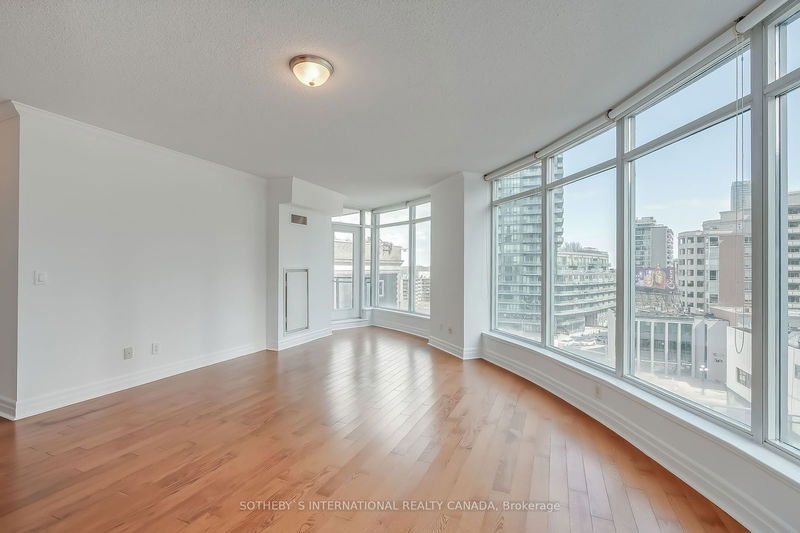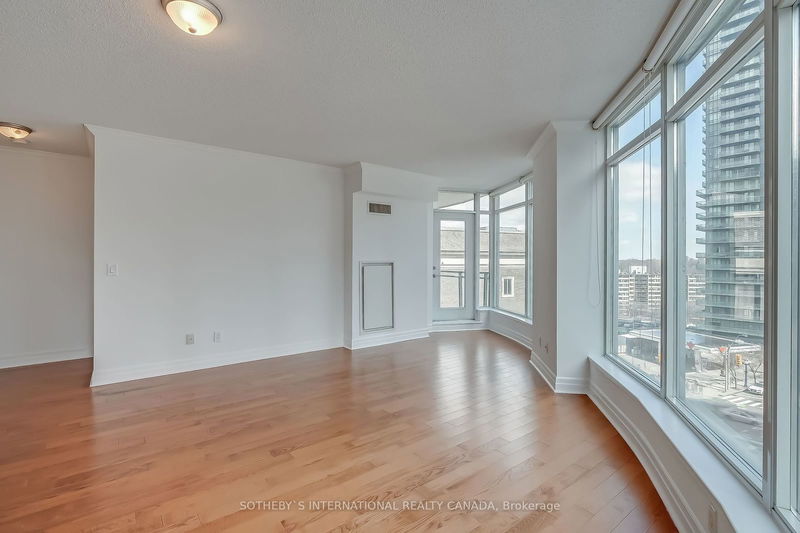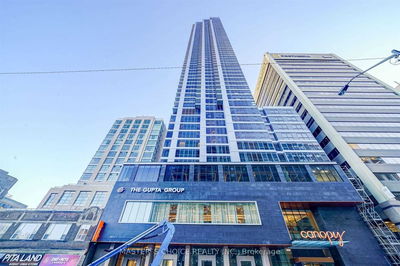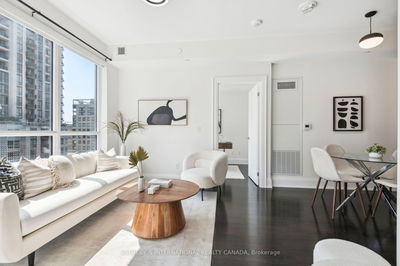703 - 8 Scollard
Annex | Toronto
$949,900.00
Listed about 1 month ago
- 2 bed
- 2 bath
- 900-999 sqft
- 1.0 parking
- Condo Apt
Instant Estimate
$947,011
-$2,889 compared to list price
Upper range
$1,034,890
Mid range
$947,011
Lower range
$859,132
Property history
- Now
- Listed on Sep 5, 2024
Listed for $949,900.00
35 days on market
- Jun 12, 2024
- 4 months ago
Expired
Listed for $999,900.00 • 2 months on market
- Apr 23, 2024
- 6 months ago
Terminated
Listed for $1,050,000.00 • about 2 months on market
- Mar 26, 2024
- 7 months ago
Terminated
Listed for $1,149,000.00 • 28 days on market
Location & area
Schools nearby
Home Details
- Description
- Amazing corner unit, 2 bed, 2 bath with parking and a locker in the heart of Yorkville, boasting stunning unobstructed Southeast city views. This luxurious 7th-floor condo offers sweeping views of Yorkville and excellent location with close proximity to the neighbouring Four Seasons Hotel. Step into this exquisite corner suite featuring 925 sq ft plus a generous balcony, two spacious bedrooms, two full baths, parking, and a locker. Enjoy the primary bedroom complete with its own ensuite and spacious walk-in closet. The expansive floor-to-ceiling windows elegantly encapsulate the cityscape, complemented by hardwood floors and modern stainless steel appliances, enhancing the overall appeal of the space. Situated in the heart of Toronto's premier shopping, dining, and transportation hub, this condo epitomizes urban living at its finest.
- Additional media
- -
- Property taxes
- $4,302.05 per year / $358.50 per month
- Condo fees
- $1,017.34
- Basement
- None
- Year build
- -
- Type
- Condo Apt
- Bedrooms
- 2
- Bathrooms
- 2
- Pet rules
- Restrict
- Parking spots
- 1.0 Total | 1.0 Garage
- Parking types
- Owned
- Floor
- -
- Balcony
- Open
- Pool
- -
- External material
- Concrete
- Roof type
- -
- Lot frontage
- -
- Lot depth
- -
- Heating
- Forced Air
- Fire place(s)
- N
- Locker
- Owned
- Building amenities
- Concierge, Exercise Room, Guest Suites, Gym
- Main
- Dining
- 20’12” x 15’1”
- Living
- 20’12” x 15’1”
- Kitchen
- 8’12” x 8’10”
- Prim Bdrm
- 13’1” x 11’2”
- 2nd Br
- 9’10” x 9’0”
- Bathroom
- 4’11” x 4’11”
- Bathroom
- 4’11” x 4’11”
Listing Brokerage
- MLS® Listing
- C9301303
- Brokerage
- SOTHEBY`S INTERNATIONAL REALTY CANADA
Similar homes for sale
These homes have similar price range, details and proximity to 8 Scollard

