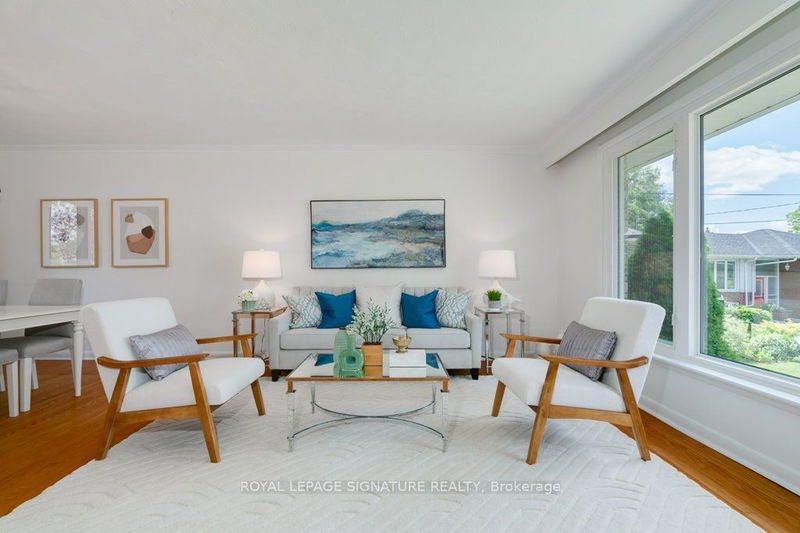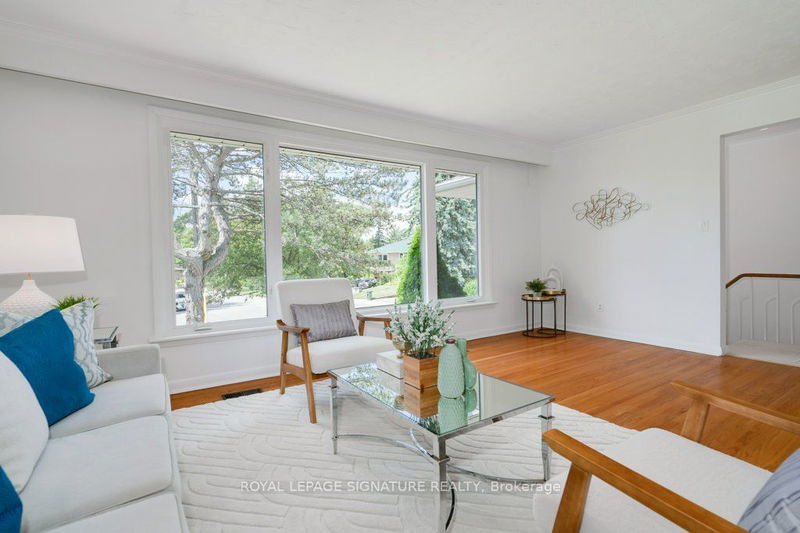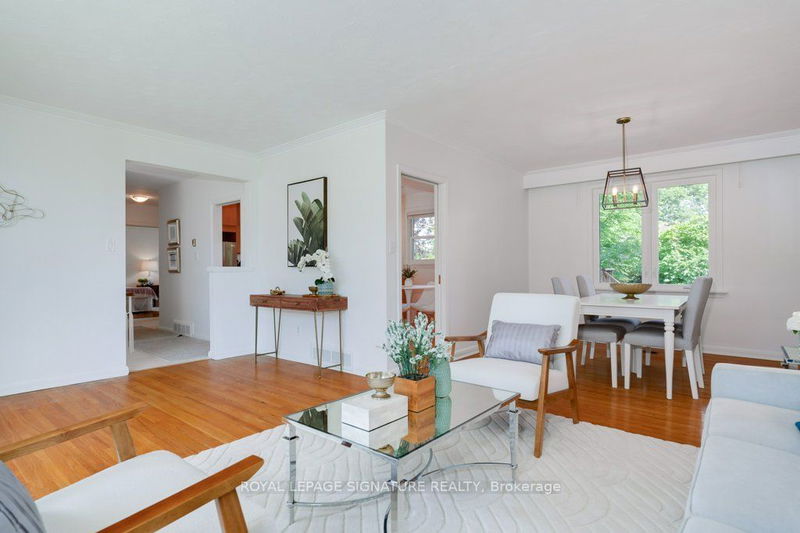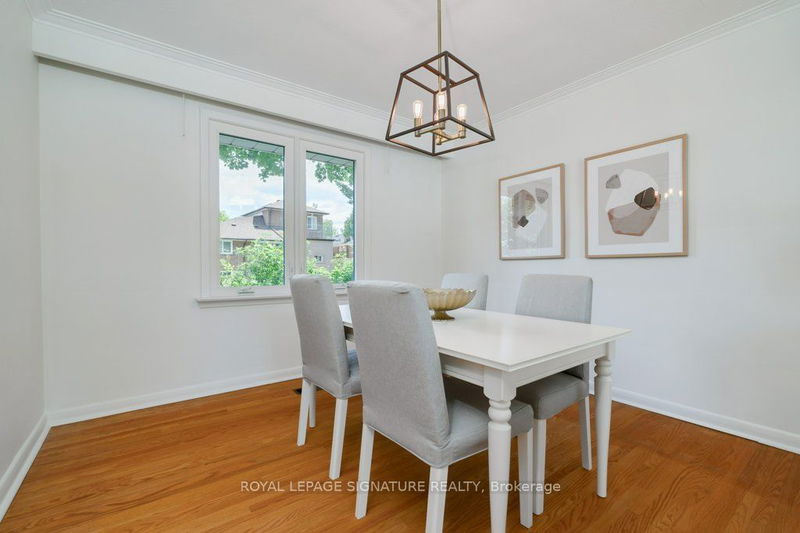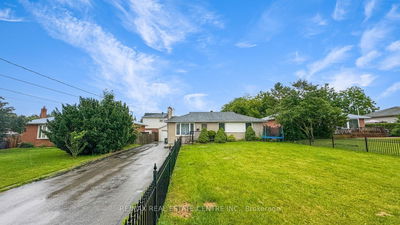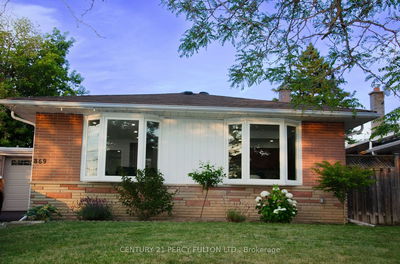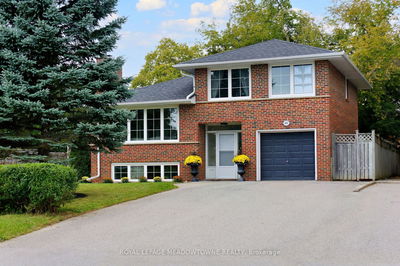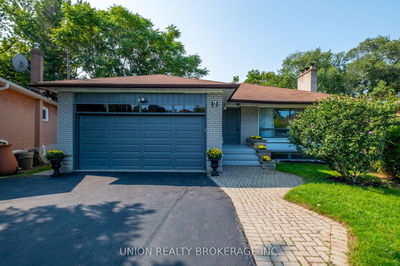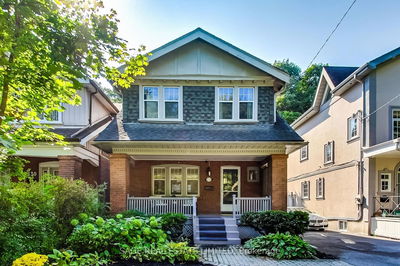12 Donewen
Victoria Village | Toronto
$1,398,000.00
Listed about 1 month ago
- 3 bed
- 2 bath
- - sqft
- 3.0 parking
- Detached
Instant Estimate
$1,405,598
+$7,598 compared to list price
Upper range
$1,556,285
Mid range
$1,405,598
Lower range
$1,254,910
Property history
- Now
- Listed on Sep 5, 2024
Listed for $1,398,000.00
32 days on market
- Jul 2, 2024
- 3 months ago
Terminated
Listed for $1,498,000.00 • 2 months on market
Location & area
Schools nearby
Home Details
- Description
- Perfectly Perched at the Top of a Cul-de-sac. High Raised Bungalow with a West View. Renovated Kitchen (2016) with Walkout to Deck (2019). Windows (2017) & Roof (2016). Freshly Painted Throughout & Move in Ready! The Family Room (ground Lvl) Could be Used for a 4th Bedroom. Ceramic Tiles in Rec Rm. Snuggle up to the Stone Woodburning Fireplace on cool fall nights .Area for a Home Office in Rec Rm (L shaped). Wide Rear Yard over 90ft wide! Minutes walk to Charles Sauriol Conservation Area & The Don River. Local Amenities include a Library, Tennis Courts, & Playgrounds. 15 minutes to Downtown via DVP. Local Bus on Sloane to Woodbine Station. LRT in the works!
- Additional media
- https://unbranded.youriguide.com/12_donewen_ct_toronto_on/
- Property taxes
- $5,490.10 per year / $457.51 per month
- Basement
- Finished
- Year build
- -
- Type
- Detached
- Bedrooms
- 3 + 1
- Bathrooms
- 2
- Parking spots
- 3.0 Total | 1.0 Garage
- Floor
- -
- Balcony
- -
- Pool
- None
- External material
- Brick
- Roof type
- -
- Lot frontage
- -
- Lot depth
- -
- Heating
- Forced Air
- Fire place(s)
- Y
- Main
- Living
- 17’11” x 11’5”
- Dining
- 10’11” x 10’10”
- Kitchen
- 10’4” x 16’2”
- Prim Bdrm
- 14’3” x 10’10”
- 2nd Br
- 10’11” x 9’12”
- 3rd Br
- 10’8” x 10’11”
- Lower
- Rec
- 22’1” x 14’4”
- Family
- 18’4” x 10’3”
- Utility
- 25’1” x 8’6”
Listing Brokerage
- MLS® Listing
- C9302962
- Brokerage
- ROYAL LEPAGE SIGNATURE REALTY
Similar homes for sale
These homes have similar price range, details and proximity to 12 Donewen

