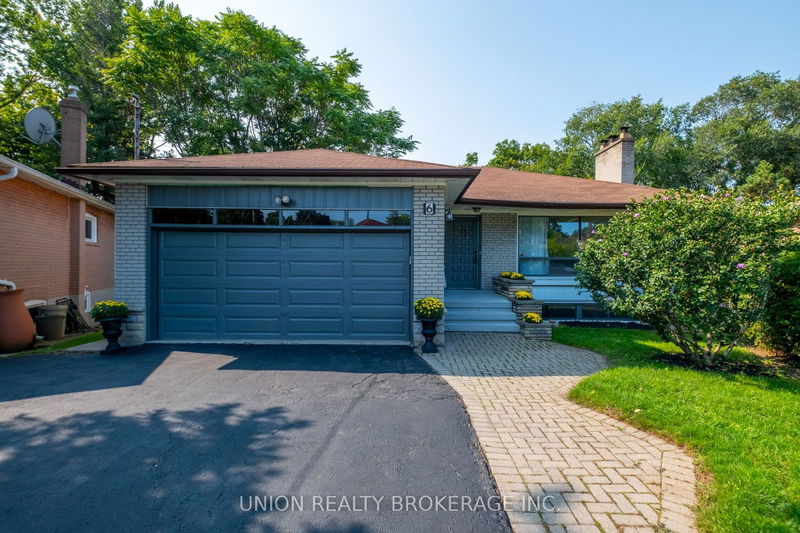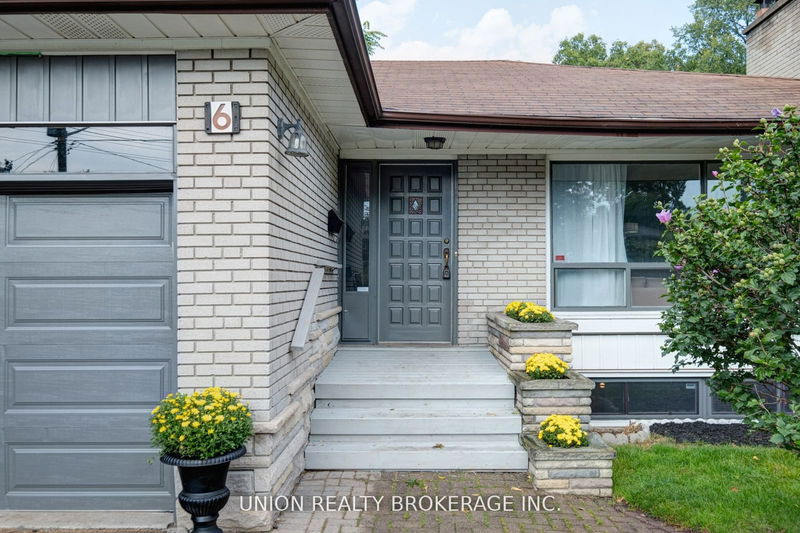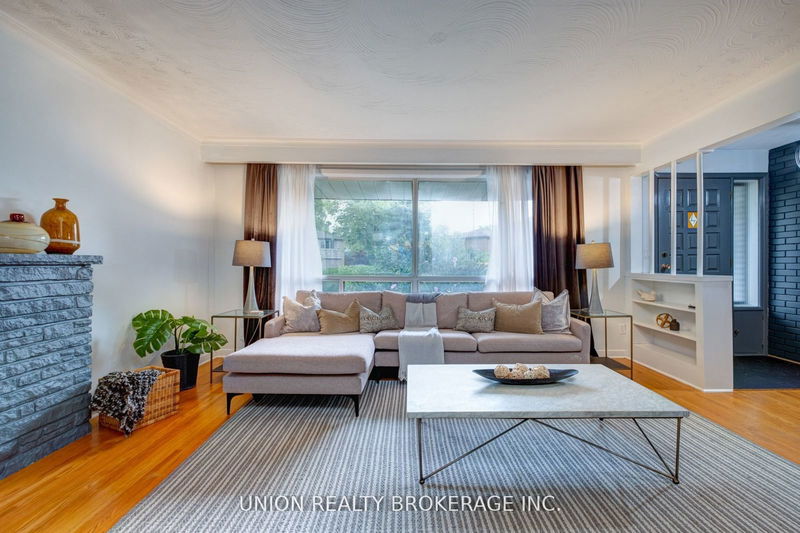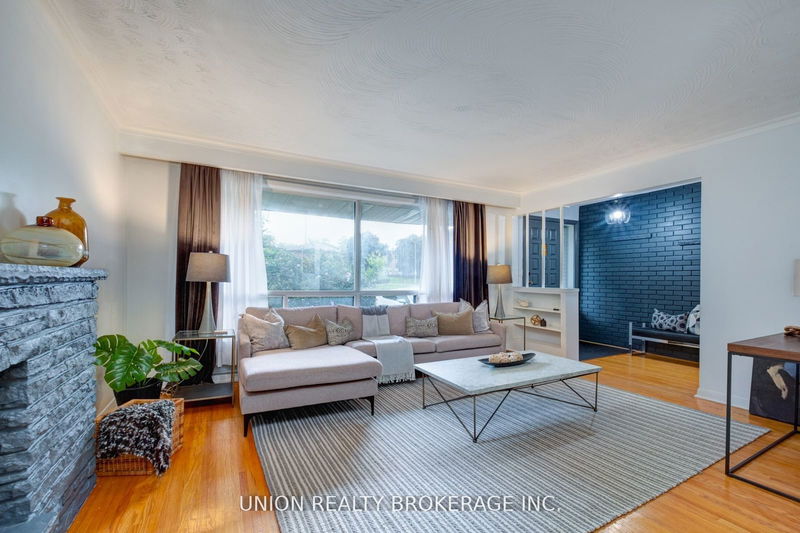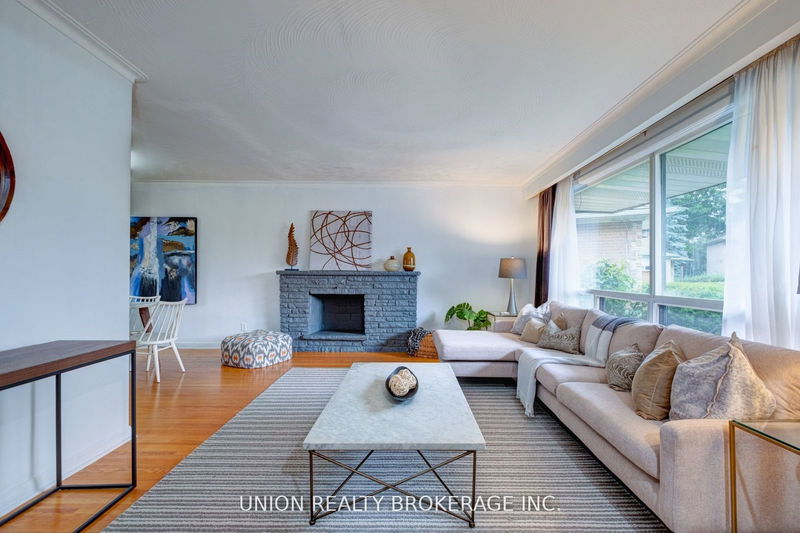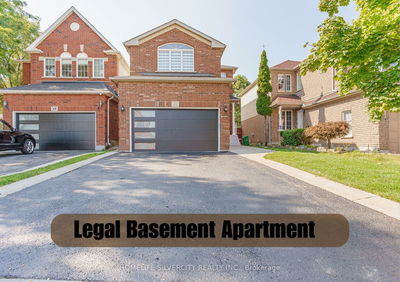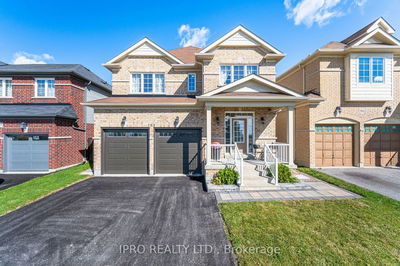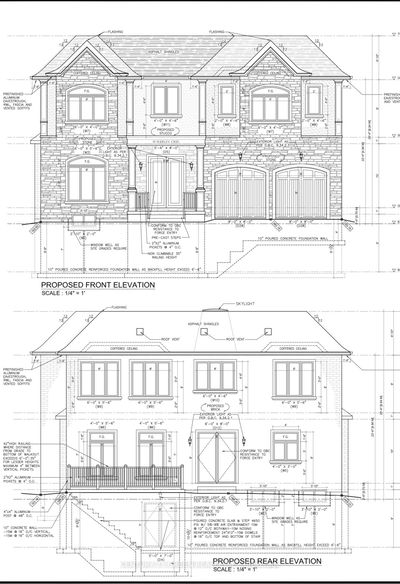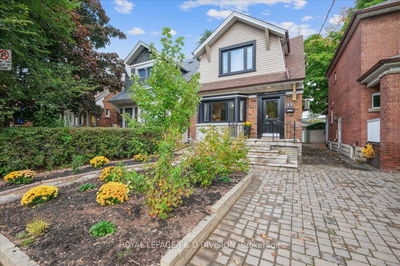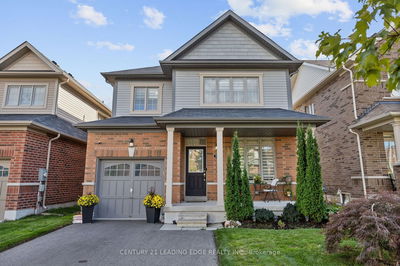6 Pengelly
Clairlea-Birchmount | Toronto
$1,229,000.00
Listed 3 days ago
- 3 bed
- 2 bath
- 1500-2000 sqft
- 4.0 parking
- Detached
Instant Estimate
$1,239,140
+$10,140 compared to list price
Upper range
$1,353,187
Mid range
$1,239,140
Lower range
$1,125,093
Property history
- Now
- Listed on Oct 4, 2024
Listed for $1,229,000.00
3 days on market
- Sep 10, 2024
- 27 days ago
Terminated
Listed for $1,329,900.00 • 24 days on market
Location & area
Schools nearby
Home Details
- Description
- Incredible ravine lot tucked away on a quiet cul de sac with only six homes. A garden paradise in the city overlooking Taylor Creek. This is a fantastic opportunity to create an extended family home, generate some income, or reimagine the home of your dreams. The main floor enjoys a large living room with a wood-burning fireplace, a dining room, a kitchen overlooking the ravine, plus a sizeable primary bedroom with a double closet. The lower level has a large family room with another wood-burning fireplace with a beautiful granite facade and built-ins, two bedrooms, and an incredible eat-in solarium overlooking the ravine with a walkout to a large sun deck. There's no question about where you will enjoy your morning coffee or Al Fresco meals. The basement has a large rec room perfect for a ping-pong table, home gym, rec room, or another bedroom. Potential to add another bathroom and another entrance. It is ideally located at an 8-minute walk to the TTC, a 5-minute drive to the Go Station, and close to Providence Hospital, schools, a community center, and shopping.
- Additional media
- https://my.matterport.com/show/?m=qNAo8AVqeNL
- Property taxes
- $4,921.19 per year / $410.10 per month
- Basement
- Part Fin
- Year build
- 51-99
- Type
- Detached
- Bedrooms
- 3
- Bathrooms
- 2
- Parking spots
- 4.0 Total | 2.0 Garage
- Floor
- -
- Balcony
- -
- Pool
- None
- External material
- Brick Front
- Roof type
- -
- Lot frontage
- -
- Lot depth
- -
- Heating
- Forced Air
- Fire place(s)
- Y
- Main
- Living
- 12’6” x 16’12”
- Dining
- 12’7” x 9’4”
- Kitchen
- 12’1” x 11’9”
- Prim Bdrm
- 13’1” x 13’3”
- Lower
- Family
- 11’4” x 11’9”
- Kitchen
- 9’10” x 10’2”
- Solarium
- 7’7” x 14’2”
- Br
- 10’10” x 10’12”
- Br
- 9’5” x 13’3”
- Foyer
- 10’3” x 3’1”
- Bsmt
- Rec
- 15’5” x 24’3”
- Laundry
- 12’3” x 15’11”
Listing Brokerage
- MLS® Listing
- E9383276
- Brokerage
- UNION REALTY BROKERAGE INC.
Similar homes for sale
These homes have similar price range, details and proximity to 6 Pengelly
