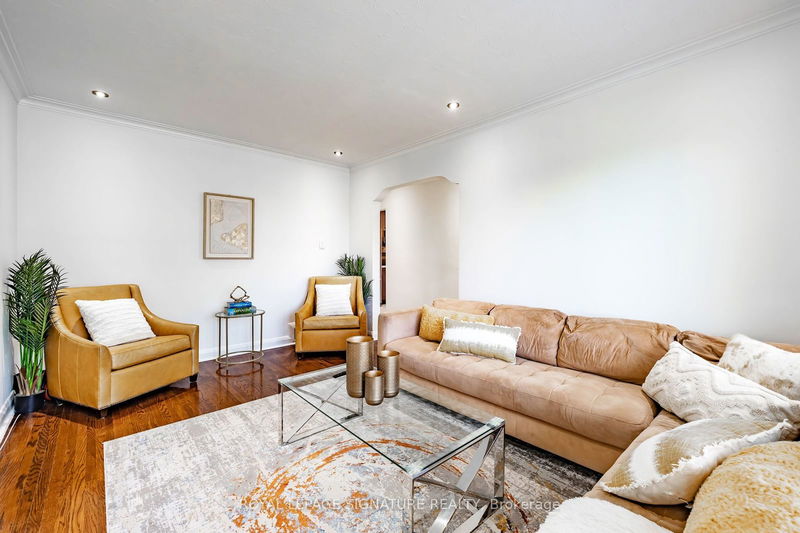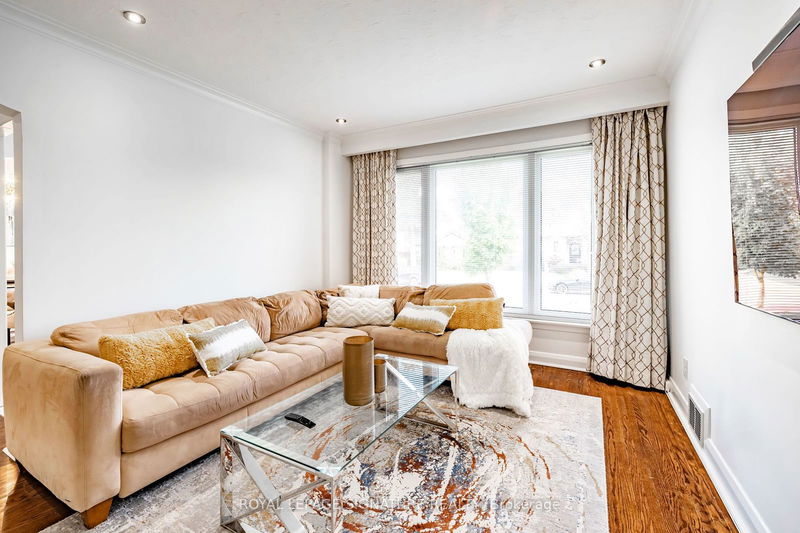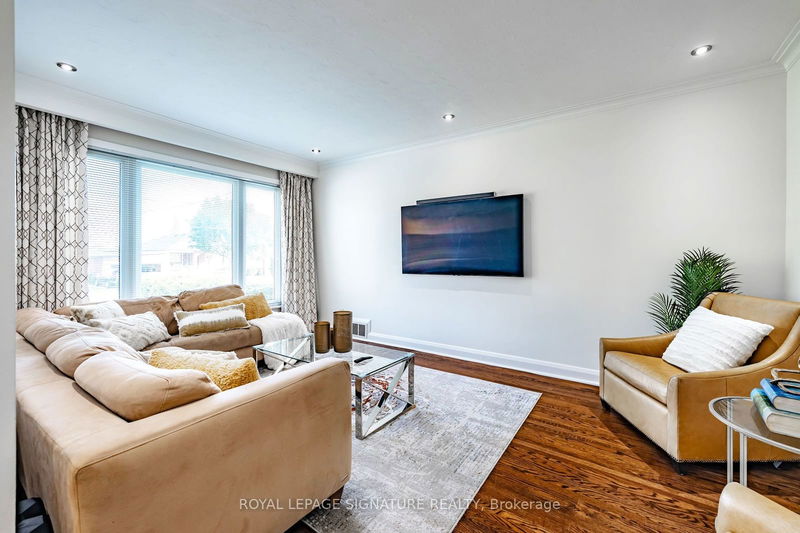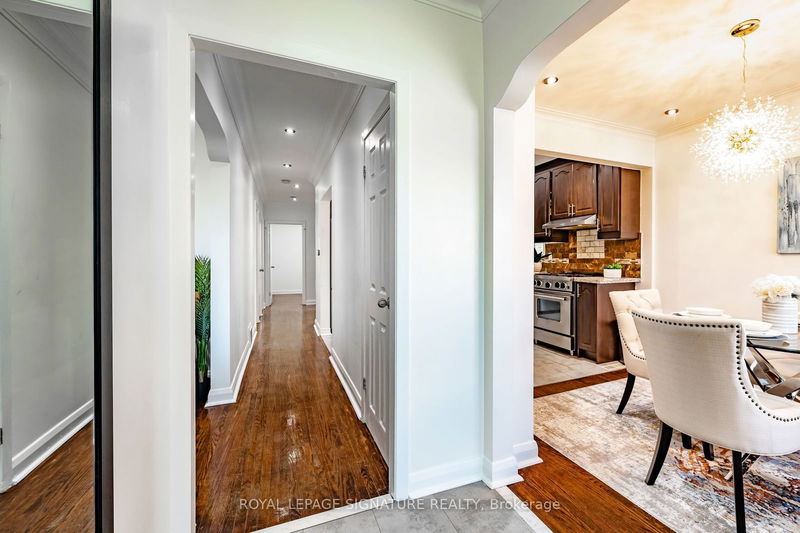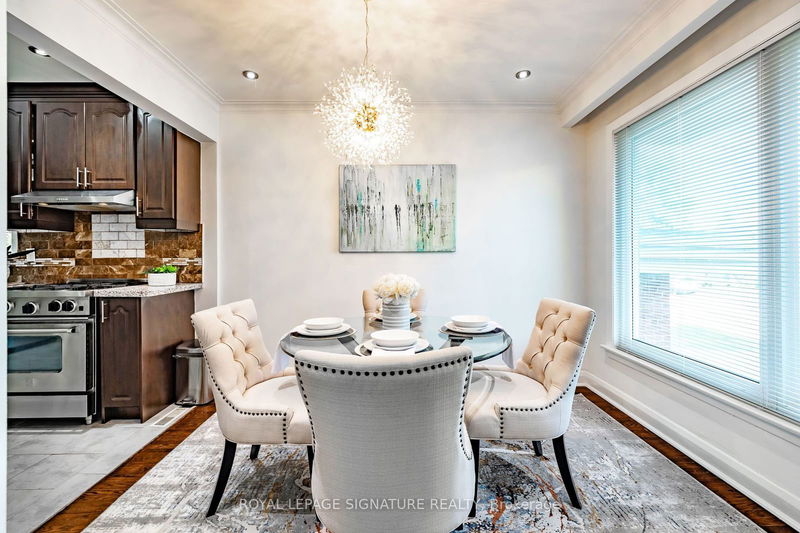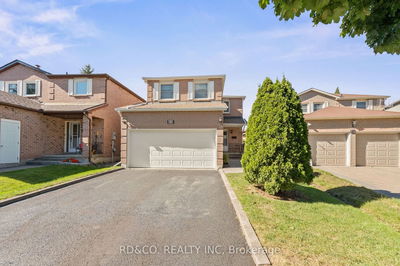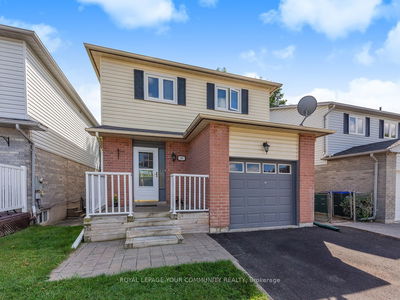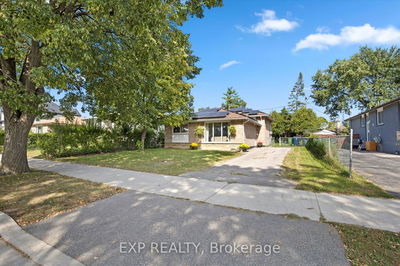136 Regina
Englemount-Lawrence | Toronto
$1,649,900.00
Listed about 1 month ago
- 3 bed
- 2 bath
- - sqft
- 3.0 parking
- Detached
Instant Estimate
$1,580,262
-$69,638 compared to list price
Upper range
$1,781,128
Mid range
$1,580,262
Lower range
$1,379,395
Property history
- Now
- Listed on Sep 5, 2024
Listed for $1,649,900.00
39 days on market
- Aug 11, 2024
- 2 months ago
Terminated
Listed for $1,695,000.00 • 26 days on market
Location & area
Schools nearby
Home Details
- Description
- 5 Bdrms/2 Full Bathrooms/2 Laundry Rooms. This gorgeous, renovated bungalow, set on a generous 50x 132 lot, combines comfort, style, and functionality. Located on a prime residential street in one of Toronto's most sought-after neighborhoods, this home offers endless possibilities. Move in and enjoy the many beautiful features, including hardwood floors throughout, pot lights, crown moldings, a large eat-in kitchen with granite counters, stainless steel appliances (including a gas stove), separate living and dining rooms, three generously sized bedrooms, and a dedicated laundry area for the main floor. The basement features a separate 2-bedroom apartment with its own side entrance and laundry facilities, perfect for guests, extended family, or rental income. Alternatively, build up and create your own custom home, as seen throughout the neighborhood. Whatever your preference don't miss out on this incredible opportunity to own a versatile and charming home in a prime location just steps from parks, schools, shops, restaurant, synagogues, transit, highway & more
- Additional media
- https://show.tours/v/FXGXyyP
- Property taxes
- $5,656.67 per year / $471.39 per month
- Basement
- Apartment
- Basement
- Sep Entrance
- Year build
- -
- Type
- Detached
- Bedrooms
- 3 + 2
- Bathrooms
- 2
- Parking spots
- 3.0 Total | 1.0 Garage
- Floor
- -
- Balcony
- -
- Pool
- None
- External material
- Brick
- Roof type
- -
- Lot frontage
- -
- Lot depth
- -
- Heating
- Heat Pump
- Fire place(s)
- N
- Main
- Living
- 16’5” x 10’11”
- Dining
- 10’9” x 8’0”
- Kitchen
- 12’0” x 10’1”
- Prim Bdrm
- 13’11” x 10’11”
- 2nd Br
- 10’11” x 10’4”
- 3rd Br
- 13’9” x 9’0”
- Lower
- Living
- 21’8” x 11’1”
- Dining
- 12’12” x 8’8”
- Kitchen
- 12’11” x 8’11”
- 4th Br
- 15’7” x 12’10”
- 5th Br
- 9’3” x 12’8”
Listing Brokerage
- MLS® Listing
- C9303419
- Brokerage
- ROYAL LEPAGE SIGNATURE REALTY
Similar homes for sale
These homes have similar price range, details and proximity to 136 Regina
