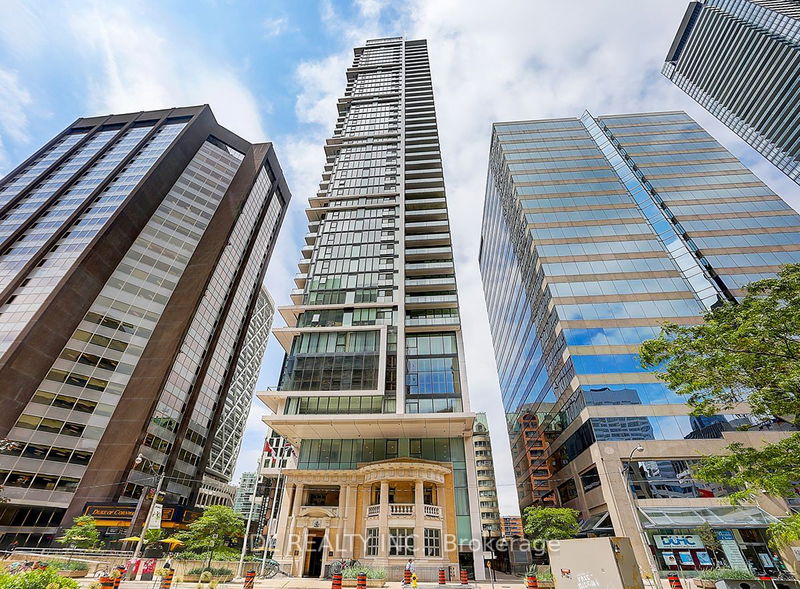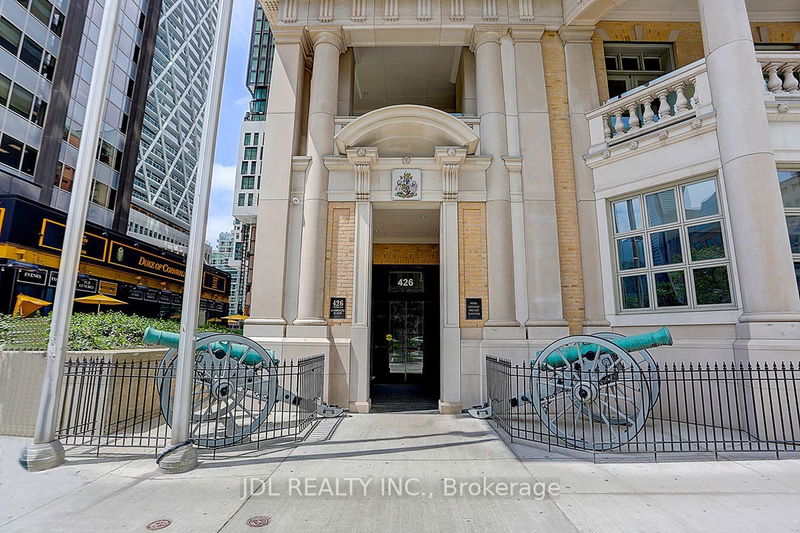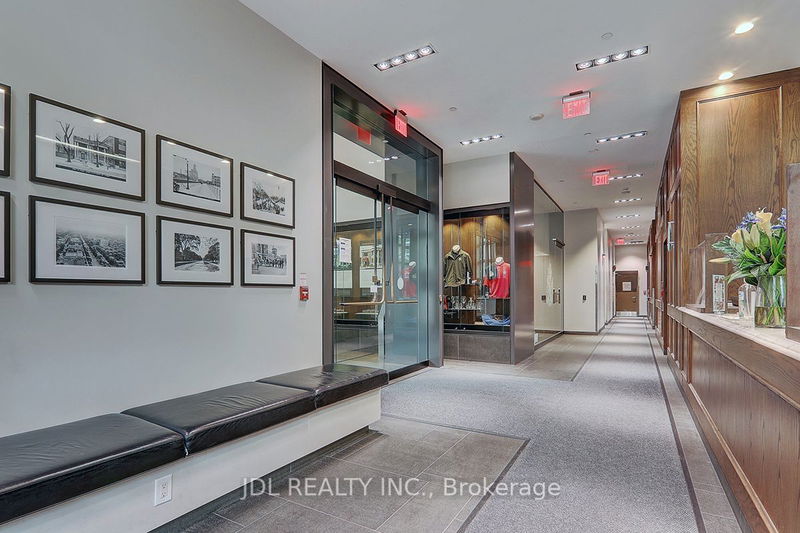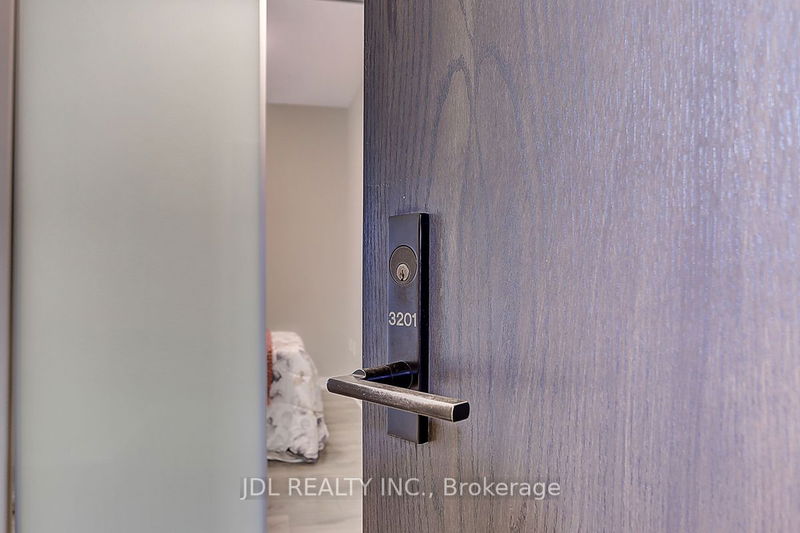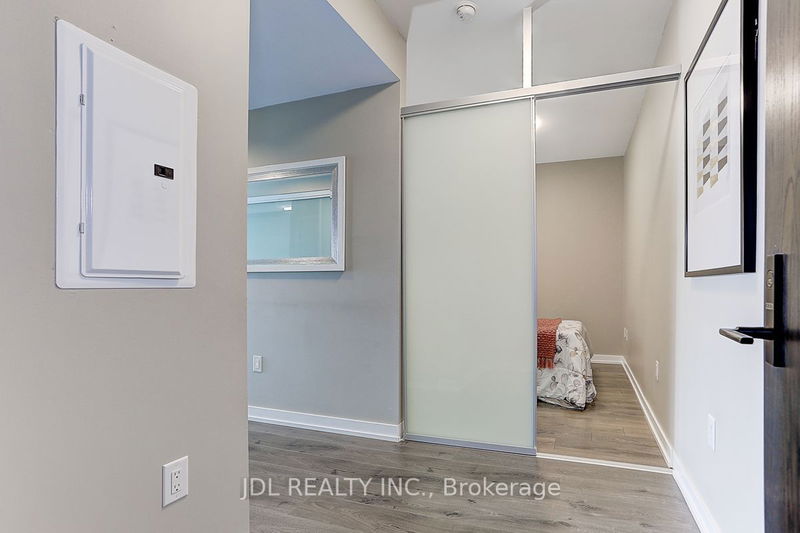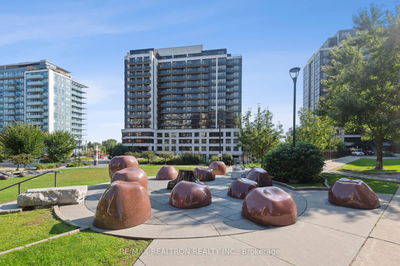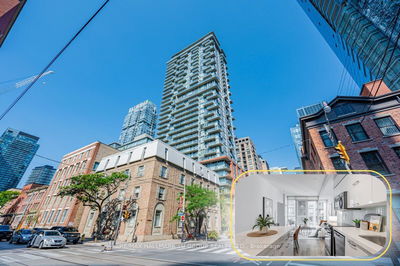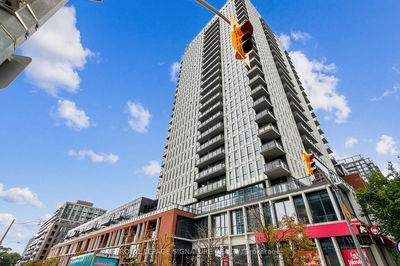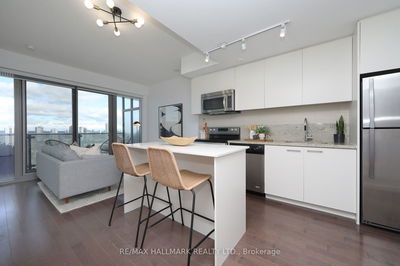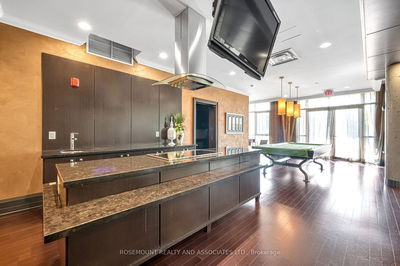3201 - 426 University
University | Toronto
$699,000.00
Listed about 1 month ago
- 1 bed
- 1 bath
- 700-799 sqft
- 0.0 parking
- Condo Apt
Instant Estimate
$698,969
-$31 compared to list price
Upper range
$770,867
Mid range
$698,969
Lower range
$627,072
Property history
- Now
- Listed on Sep 7, 2024
Listed for $699,000.00
34 days on market
- Jun 14, 2024
- 4 months ago
Terminated
Listed for $748,000.00 • 3 months on market
- Nov 5, 2023
- 11 months ago
Suspended
Listed for $748,888.00 • 25 days on market
- Sep 20, 2023
- 1 year ago
Suspended
Listed for $768,000.00 • about 2 months on market
- Sep 5, 2023
- 1 year ago
Suspended
Listed for $618,000.00 • 15 days on market
- Aug 4, 2023
- 1 year ago
Suspended
Listed for $628,000.00 • 28 days on market
Location & area
Schools nearby
Home Details
- Description
- Welcome to the Residences At RCMI by Tribute Communities. Great Opportunity for Both Investors and Individuals looking for Vibrant City Living. Stunning One plus One in the Heart of Downtown with Unobstructed view and tons of natural light. Huge Den that can be used as a Second BR or Office for the Work from Home Folks. Floor to Ceiling Window, Granite countertops. Versatile Large Island that can be used for Both Entertaining guests or as Breakfast Bar. Tons of Closet Space. Walking Distance to TTC - St. Patrick and Union Stn, U of T, TMU, OCAD, Osgoode Hall, Eaton Centre, Restaurants, Major Hospitals, Financial District, Entertainment District, Scotiabank Arena, Rogers Centre, Ripley's Aquarium, Queen's Park.This complex has an on-site mgmt. office, 24 hr security.
- Additional media
- https://www.tsstudio.ca/3201-426-university-ave
- Property taxes
- $3,298.06 per year / $274.84 per month
- Condo fees
- $624.12
- Basement
- None
- Year build
- 6-10
- Type
- Condo Apt
- Bedrooms
- 1 + 1
- Bathrooms
- 1
- Pet rules
- Restrict
- Parking spots
- 0.0 Total
- Parking types
- None
- Floor
- -
- Balcony
- Jlte
- Pool
- -
- External material
- Brick
- Roof type
- -
- Lot frontage
- -
- Lot depth
- -
- Heating
- Forced Air
- Fire place(s)
- N
- Locker
- None
- Building amenities
- Bike Storage, Concierge, Exercise Room, Guest Suites, Gym, Party/Meeting Room
- Flat
- Living
- 12’0” x 9’10”
- Dining
- 12’0” x 9’10”
- Kitchen
- 7’8” x 10’4”
- Prim Bdrm
- 10’4” x 10’0”
- Den
- 10’1” x 7’11”
Listing Brokerage
- MLS® Listing
- C9305732
- Brokerage
- JDL REALTY INC.
Similar homes for sale
These homes have similar price range, details and proximity to 426 University
