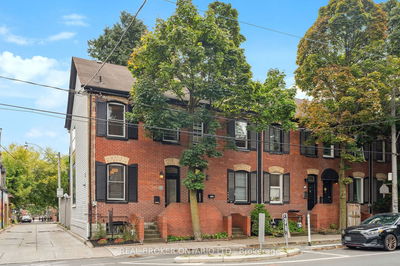447A Queen
Moss Park | Toronto
$1,279,900.00
Listed about 1 month ago
- 2 bed
- 2 bath
- 1100-1500 sqft
- 1.0 parking
- Att/Row/Twnhouse
Instant Estimate
$1,180,593
-$99,307 compared to list price
Upper range
$1,304,783
Mid range
$1,180,593
Lower range
$1,056,402
Property history
- Sep 7, 2024
- 1 month ago
Price Change
Listed for $1,279,900.00 • 16 days on market
Location & area
Schools nearby
Home Details
- Description
- Presenting This Beautifully Designed Townhouse In The Vibrant Heart Of Toronto! This Home Features 2 Bedrooms And 2 Bath With A Den, Can Be Easily Convertible To 3 Bedrooms. Strikes The Perfect Balance Between Modern Living And Privacy. Enjoy 10' Ft Ceilings On Main Floor & 9' Ceilings On Others. Bright & Open Concept Living And Dining Area, Sleek, Modern Kitchen With Lots Of Cabinet Storage Space. The Second Floor Features A Large Open Den, Ideal As A Family Room, Home Office, Or Guest Space. The Entire Third Floor Is A Private Master Suite, Complete With An Ensuite Bathroom W/ Skylight. A Huge Private Rooftop Terrace Offers Stunning City Views Includes Wood Decking & Gas Line, Making It A Perfect Place For Entertaining With Friends And Family Or Just To Relax In The Sun. Direct Access From The Garage To The House. Low & Stable Maintenance Fee Which Has Not Increased In 10+ Years. Embrace The Vibrant Downtown Toronto Lifestyle While Enjoying A Quiet Retreat In The Heart Of The City. With Easy Access To Transit, Trendy Shops, And Delectable Restaurants, Youre Just Steps Away From The New Regent Park Area, Cabbagetown, Corktown, St. Lawrence Market, And Downtown! This Amazing Central Location Offers TTC At Your Doorstep And Convenient Access To The DVP, Lakeshore, And Gardiner For Easy Commuting!
- Additional media
- https://www.winsold.com/tour/366120
- Property taxes
- $5,901.13 per year / $491.76 per month
- Basement
- None
- Year build
- -
- Type
- Att/Row/Twnhouse
- Bedrooms
- 2 + 1
- Bathrooms
- 2
- Parking spots
- 1.0 Total | 1.0 Garage
- Floor
- -
- Balcony
- -
- Pool
- None
- External material
- Brick
- Roof type
- -
- Lot frontage
- -
- Lot depth
- -
- Heating
- Forced Air
- Fire place(s)
- N
- Main
- Foyer
- 3’6” x 4’0”
- Living
- 20’8” x 10’2”
- Dining
- 20’8” x 10’2”
- Kitchen
- 13’5” x 7’10”
- 2nd
- Br
- 13’5” x 9’12”
- Den
- 13’5” x 6’8”
- 3rd
- Prim Bdrm
- 13’5” x 9’12”
Listing Brokerage
- MLS® Listing
- C9305746
- Brokerage
- BAY STREET GROUP INC.
Similar homes for sale
These homes have similar price range, details and proximity to 447A Queen









