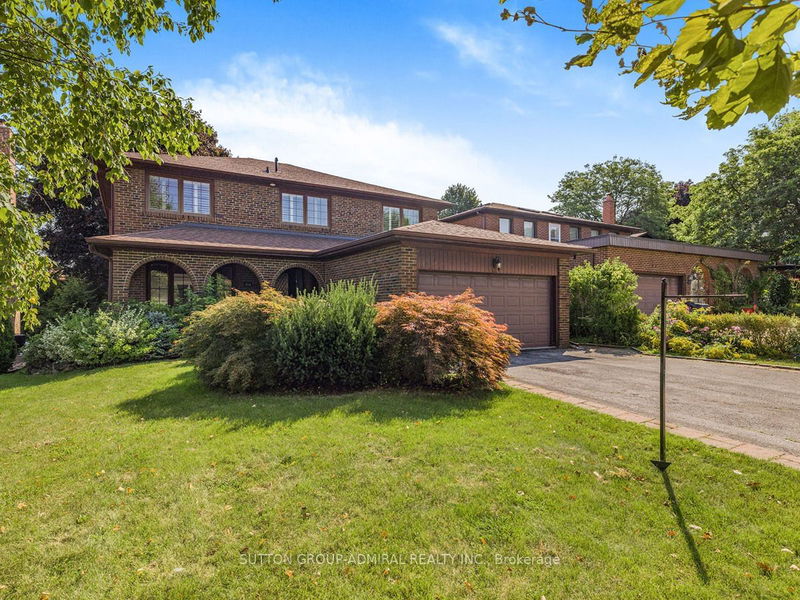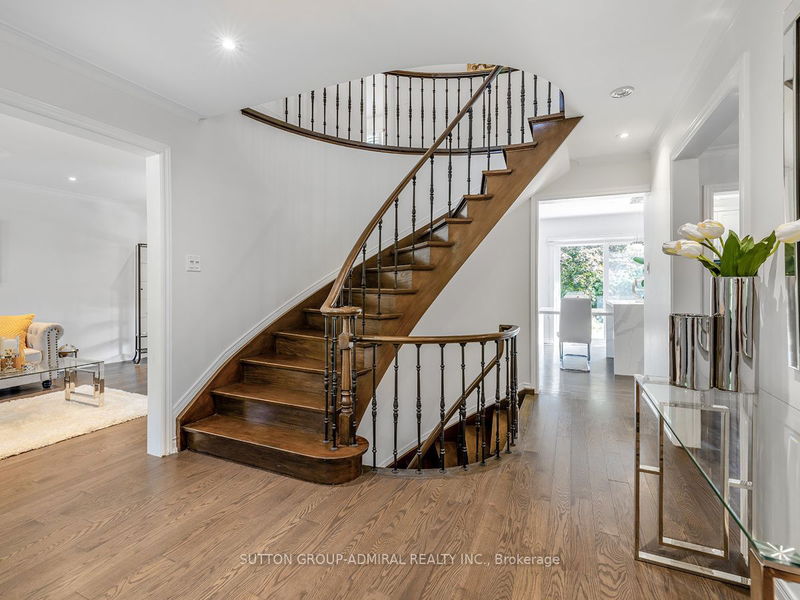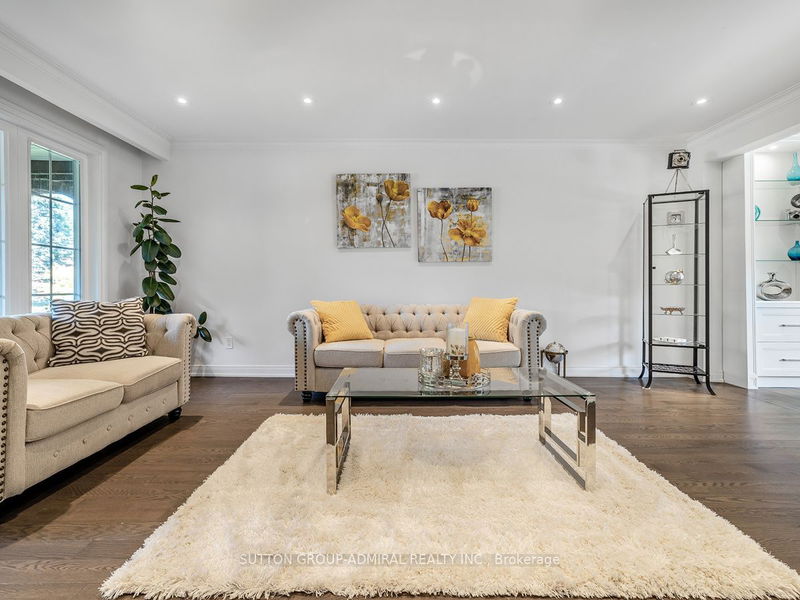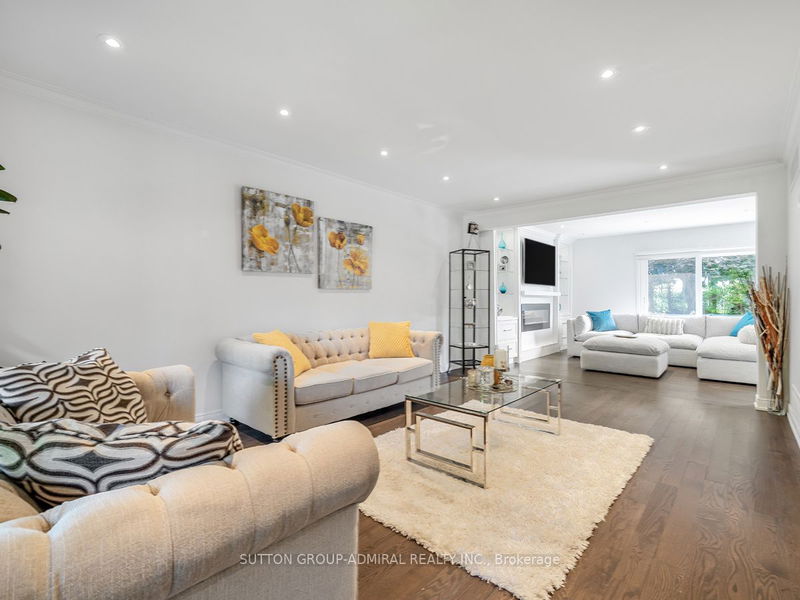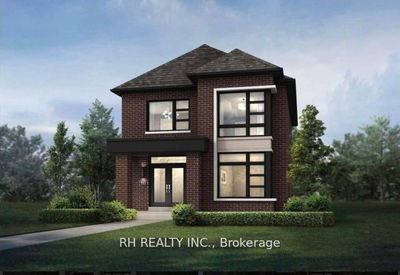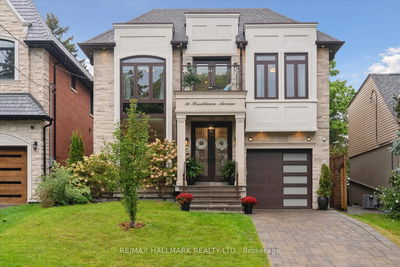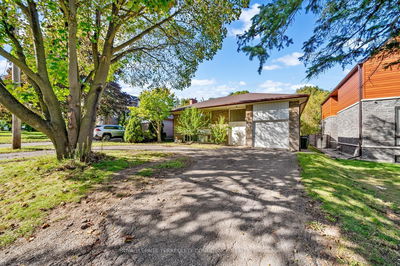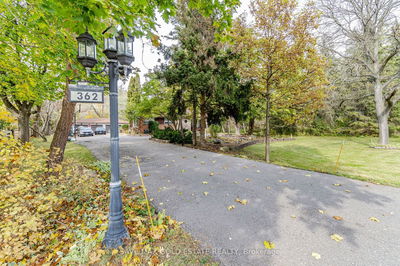19 Nevada
Newtonbrook East | Toronto
$2,439,000.00
Listed about 1 month ago
- 4 bed
- 4 bath
- - sqft
- 6.0 parking
- Detached
Instant Estimate
$2,384,152
-$54,849 compared to list price
Upper range
$2,647,193
Mid range
$2,384,152
Lower range
$2,121,110
Property history
- Now
- Listed on Sep 9, 2024
Listed for $2,439,000.00
30 days on market
Location & area
Schools nearby
Home Details
- Description
- Stunning family home situated on a quiet street in the newtonbrook neighbourhood. **Renovated in 2022** Gourmet kitchen with Miele and Kitchen Aid stainless steel appliances. Separate dining room. Bright, spacious family room with fireplace and built-ins. Private, professionally landscaped backyard with a gorgeous garden. Large primary bedroom with a 4-piece ensuite and walk-in closet. Renovated basement with 2 bedrooms, kitchen, rec room, and separate entrance. New furnace and heater (2024) and many more details. This Home Is Not To Be Missed. Show With Confidence. Thanks For Interest And Showing!!
- Additional media
- https://www.houssmax.ca/showVideo/h7449892/1007431878
- Property taxes
- $9,098.47 per year / $758.21 per month
- Basement
- Finished
- Basement
- Sep Entrance
- Year build
- -
- Type
- Detached
- Bedrooms
- 4 + 2
- Bathrooms
- 4
- Parking spots
- 6.0 Total | 2.0 Garage
- Floor
- -
- Balcony
- -
- Pool
- None
- External material
- Brick
- Roof type
- -
- Lot frontage
- -
- Lot depth
- -
- Heating
- Forced Air
- Fire place(s)
- Y
- Main
- Living
- 18’12” x 12’1”
- Dining
- 13’6” x 12’5”
- Family
- 17’8” x 11’9”
- Kitchen
- 19’3” x 11’1”
- Foyer
- 10’9” x 10’5”
- 2nd
- Prim Bdrm
- 18’9” x 12’1”
- 2nd Br
- 14’6” x 12’0”
- 3rd Br
- 13’9” x 12’1”
- 4th Br
- 12’1” x 12’1”
- Lower
- Rec
- 24’8” x 10’10”
- Br
- 18’2” x 11’9”
- Br
- 13’7” x 12’12”
Listing Brokerage
- MLS® Listing
- C9307701
- Brokerage
- SUTTON GROUP-ADMIRAL REALTY INC.
Similar homes for sale
These homes have similar price range, details and proximity to 19 Nevada
