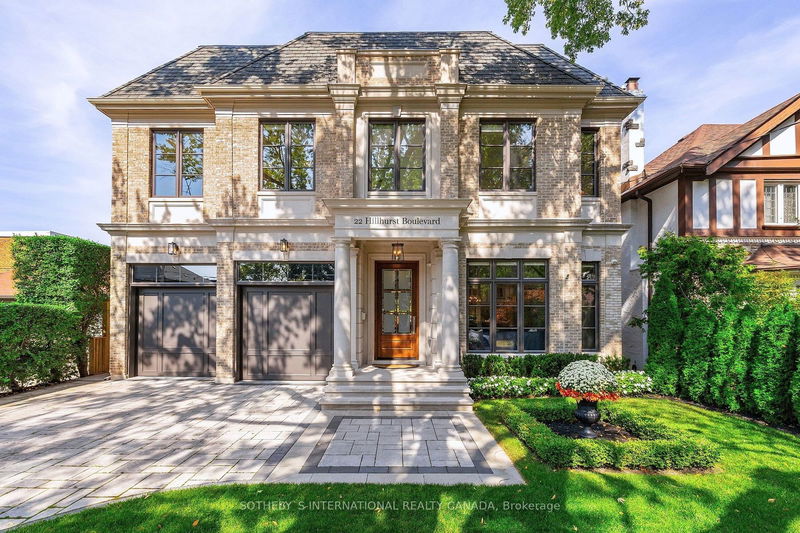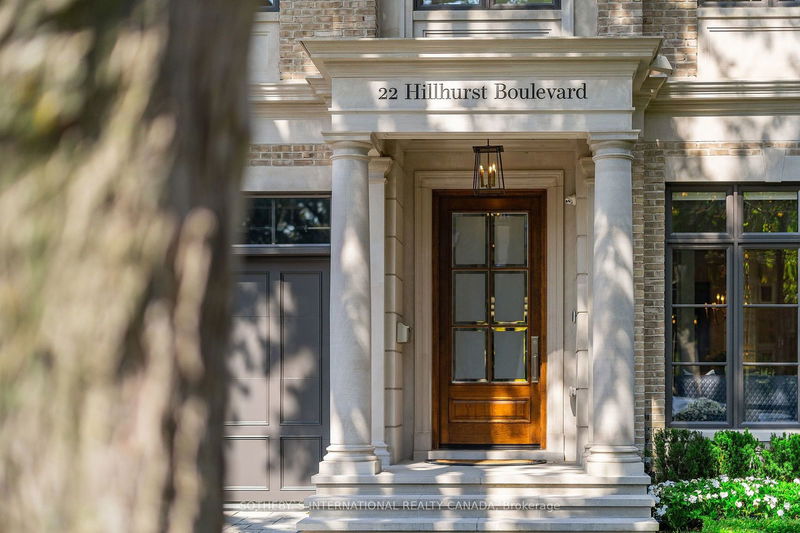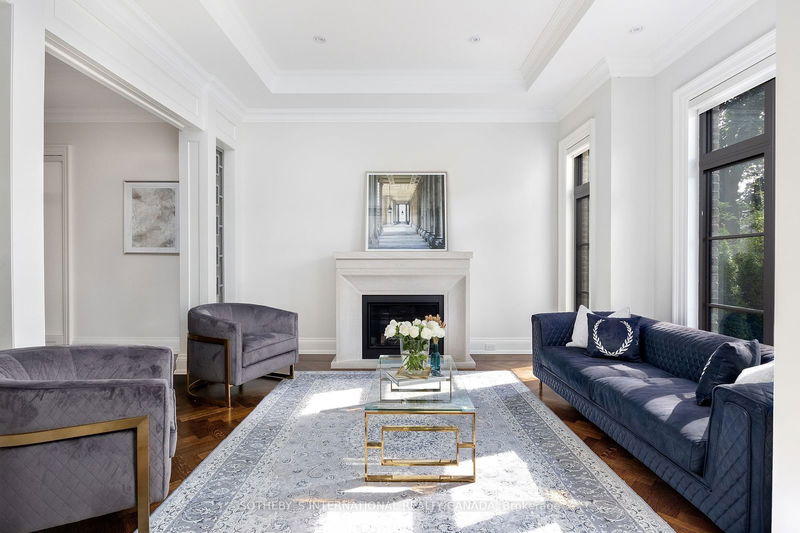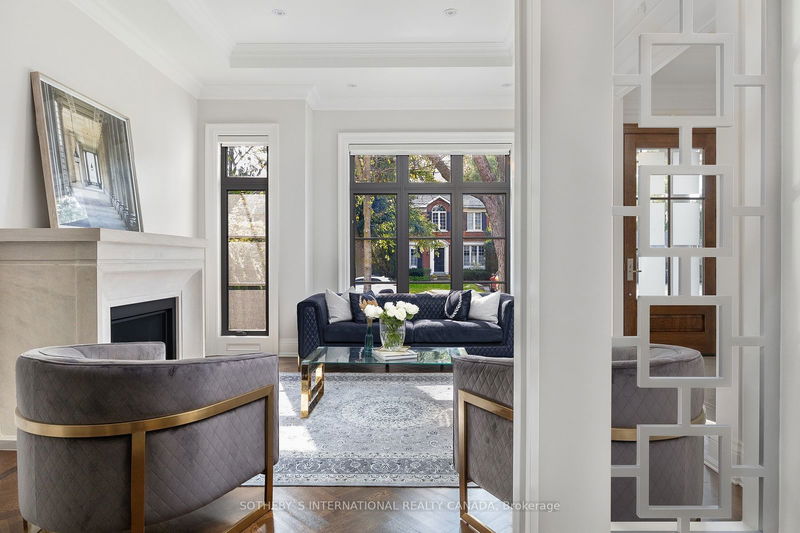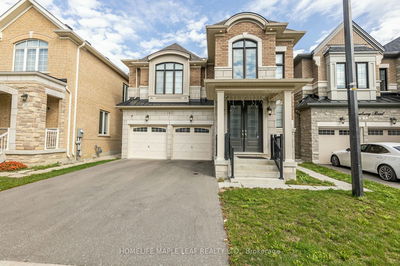22 Hillhurst
Lawrence Park South | Toronto
$6,650,000.00
Listed 28 days ago
- 4 bed
- 7 bath
- 5000+ sqft
- 5.0 parking
- Detached
Instant Estimate
$6,022,337
-$627,664 compared to list price
Upper range
$6,935,076
Mid range
$6,022,337
Lower range
$5,109,597
Property history
- Now
- Listed on Sep 9, 2024
Listed for $6,650,000.00
28 days on market
- Jun 6, 2024
- 4 months ago
Terminated
Listed for $6,880,000.00 • 2 months on market
- May 7, 2024
- 5 months ago
Terminated
Listed for $7,630,000.00 • about 1 month on market
- Feb 22, 2024
- 8 months ago
Expired
Listed for $8,599,000.00 • 2 months on market
- Nov 21, 2023
- 11 months ago
Expired
Listed for $8,599,000.00 • 3 months on market
- Oct 12, 2023
- 1 year ago
Terminated
Listed for $9,000,000.00 • about 1 month on market
Location & area
Schools nearby
Home Details
- Description
- Designed by the renowned firm Stan Makow and Associates, this property embodies architectural excellence, drawing inspiration from European elegance. From its impressive exterior to the refined interior finishes, the home projects style. Key features include high ceilings, a large skylight, a contemporary staircase, and a custom kitchen with marble countertops. The main bedroom features a stylish balcony and a mirrored dressing area, complemented by a luxurious 5-piece bathroom. Additional amenities include a cinema room, fitness space, maple wine storage, and a cedar storage space. A guest suite features a private 4-piece bathroom. Covering 5,652sq. ft., this home includes an integrated double garage and a professionally designed backyard. Located near top public and exclusive private schools, as well as the shopping, dining, and conveniences of Yonge St. and Avenue Rd., it is just 15 minutes from Yorkville and 10 minutes from Hwy 401 and public transportation.
- Additional media
- https://22-hillhurst-blvd.showthisproperty.com/
- Property taxes
- $24,012.52 per year / $2,001.04 per month
- Basement
- Finished
- Basement
- Full
- Year build
- 0-5
- Type
- Detached
- Bedrooms
- 4 + 1
- Bathrooms
- 7
- Parking spots
- 5.0 Total | 2.0 Garage
- Floor
- -
- Balcony
- -
- Pool
- None
- External material
- Brick
- Roof type
- -
- Lot frontage
- -
- Lot depth
- -
- Heating
- Forced Air
- Fire place(s)
- Y
- Main
- Living
- 14’12” x 13’9”
- Dining
- 17’7” x 13’7”
- Family
- 16’10” x 14’0”
- Kitchen
- 20’4” x 13’9”
- Breakfast
- 16’10” x 10’10”
- 2nd
- Prim Bdrm
- 17’3” x 16’8”
- 2nd Br
- 14’4” x 14’1”
- 3rd Br
- 16’6” x 14’5”
- 4th Br
- 15’12” x 11’9”
- Bsmt
- Rec
- 23’2” x 18’5”
- 5th Br
- 14’7” x 9’10”
- Media/Ent
- 15’6” x 14’2”
Listing Brokerage
- MLS® Listing
- C9308248
- Brokerage
- SOTHEBY`S INTERNATIONAL REALTY CANADA
Similar homes for sale
These homes have similar price range, details and proximity to 22 Hillhurst
