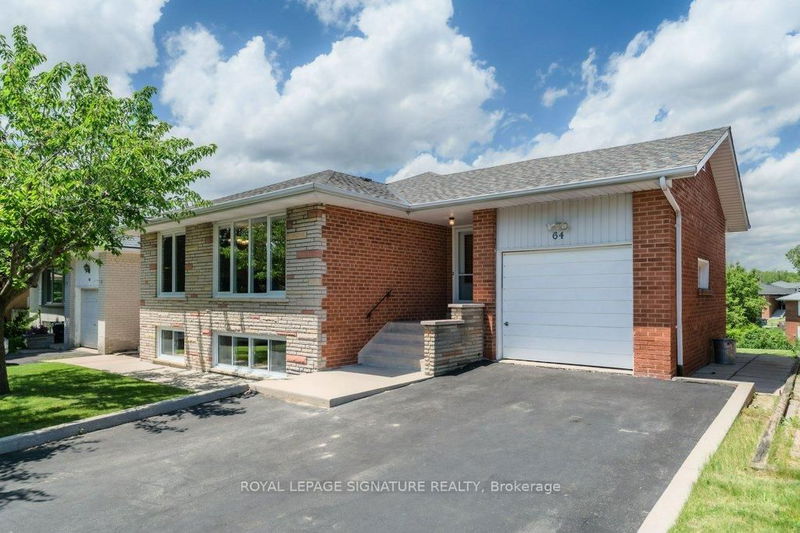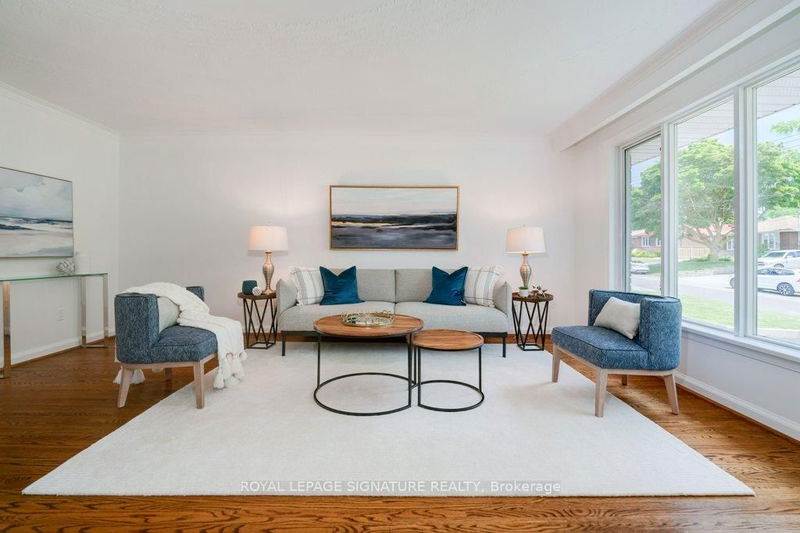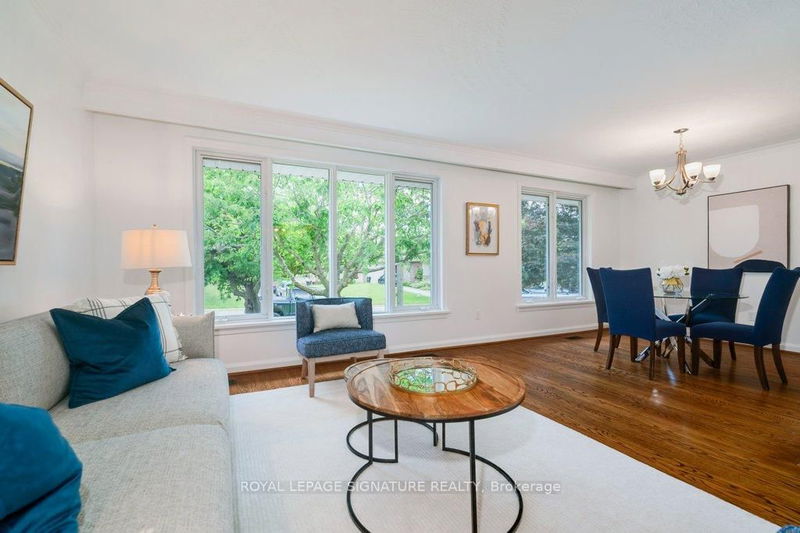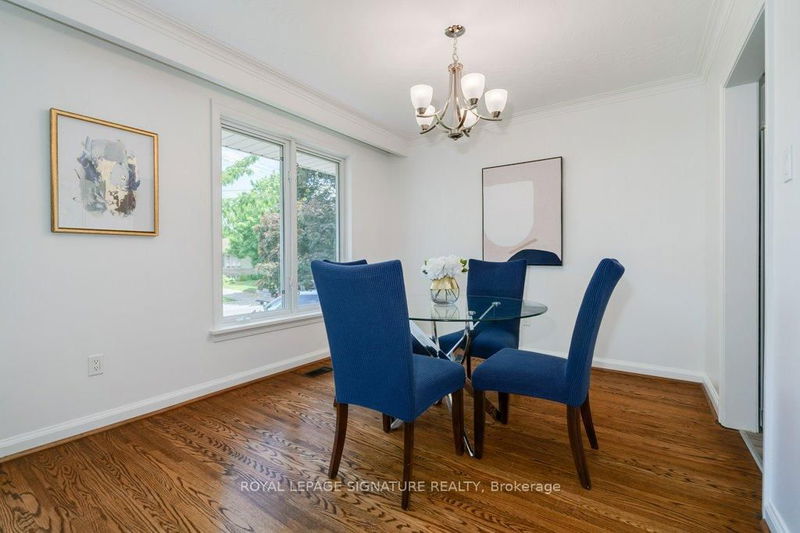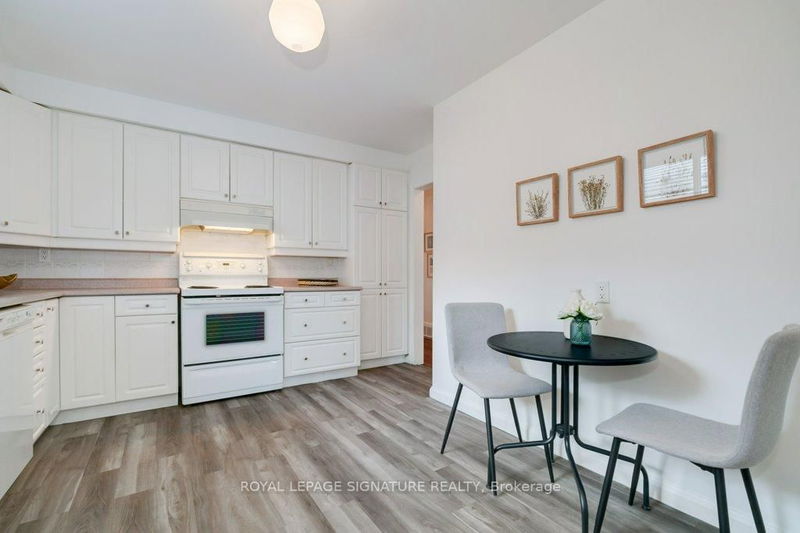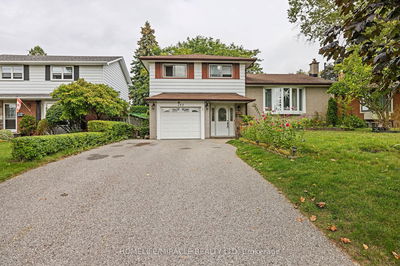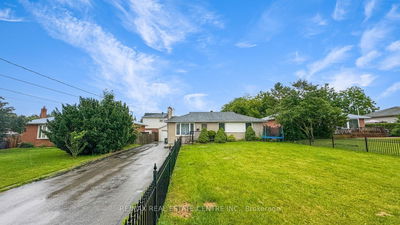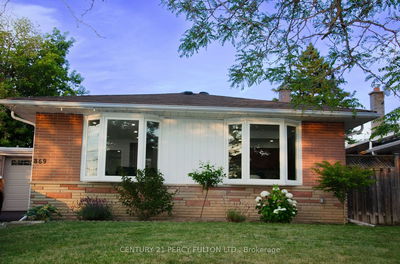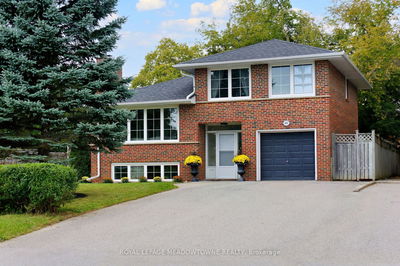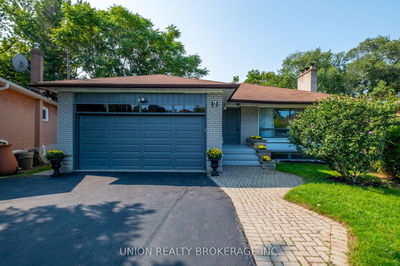64 RUSCICA
Victoria Village | Toronto
$1,559,000.00
Listed 27 days ago
- 3 bed
- 2 bath
- - sqft
- 5.0 parking
- Detached
Instant Estimate
$1,534,263
-$24,738 compared to list price
Upper range
$1,715,680
Mid range
$1,534,263
Lower range
$1,352,845
Property history
- Now
- Listed on Sep 10, 2024
Listed for $1,559,000.00
27 days on market
- Jun 11, 2024
- 4 months ago
Expired
Listed for $1,585,000.00 • 3 months on market
Location & area
Schools nearby
Home Details
- Description
- Take a Look at this Amazingly Bright Bungalow. This Big and Bold 3 Bedroom Raised Bungalow Has Aprx 1300 sf on Each Level. A Large Eat-in Kitchen is the Heartbeat of this Home. The WALKOUT Lower Level is a 2+1 Bedroom Unit with High Windows Throughout, Flooding all Rooms with Natural Light. The Lower Kitchen Access to the Patio is Perfect for those Fall & Summer Barbq Nights. The Exterior has had Concrete Walkways and Patios added. 3 Fruit Bearing Trees dot the Landscape, Cherry, Pear & Apricot! Located in the Centre of Victoria Village on a Quiet 'No Through' Street and just a few Minutes walk from the Conservation Area for Your Daily Stroll or Bike Ride. The Convenience of the Local Bus to Woodbine Station & the Easy Access to the DVP are only some of the Amenities this Area Offers as well as Several Parks, Tennis Courts & the Local Library to Name a Few. Safe and Family Friendly, You Will Enjoy a Lifetime Here!
- Additional media
- https://unbranded.youriguide.com/64_ruscica_dr_toronto_on/
- Property taxes
- $5,779.54 per year / $481.63 per month
- Basement
- Fin W/O
- Year build
- -
- Type
- Detached
- Bedrooms
- 3 + 3
- Bathrooms
- 2
- Parking spots
- 5.0 Total | 1.0 Garage
- Floor
- -
- Balcony
- -
- Pool
- None
- External material
- Brick
- Roof type
- -
- Lot frontage
- -
- Lot depth
- -
- Heating
- Forced Air
- Fire place(s)
- N
- Main
- Foyer
- 8’6” x 5’11”
- Living
- 18’0” x 11’9”
- Dining
- 10’7” x 9’10”
- Kitchen
- 13’1” x 11’8”
- Prim Bdrm
- 13’9” x 11’0”
- 2nd Br
- 12’2” x 10’11”
- 3rd Br
- 10’3” x 9’12”
- Lower
- Kitchen
- 15’11” x 10’3”
- Rec
- 19’3” x 13’6”
- 4th Br
- 11’11” x 10’6”
- 5th Br
- 11’5” x 13’1”
- Br
- 13’2” x 42’8”
Listing Brokerage
- MLS® Listing
- C9309479
- Brokerage
- ROYAL LEPAGE SIGNATURE REALTY
Similar homes for sale
These homes have similar price range, details and proximity to 64 RUSCICA
