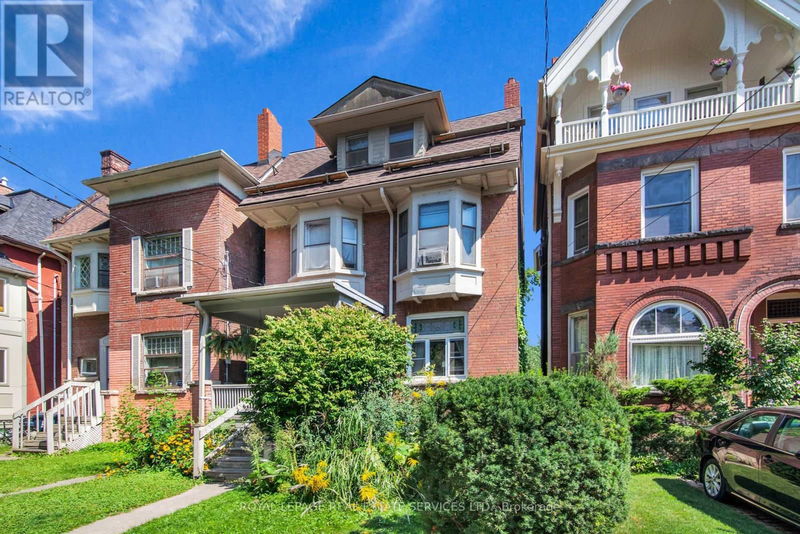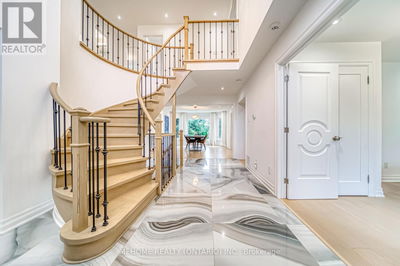575 Huron
Annex | Toronto (Annex)
$2,998,000.00
Listed 28 days ago
- 4 bed
- 4 bath
- - sqft
- - parking
- Single Family
Property history
- Now
- Listed on Sep 10, 2024
Listed for $2,998,000.00
28 days on market
Location & area
Schools nearby
Home Details
- Description
- Located in the heart of the Annex, 575 Huron Street has been under the same ownership since the mid-1970s. This detached property offers an exceptional opportunity, whether purchased individually or together with 577 Huron Street, which is also listed (MLS C9310088). The open, deep 178 ft. lot with no obstructions offers great potential for various uses. Zoned for multiple purposes, MPAC has classified it as a ""Residential property with three self-contained units,"" which accurately reflects its current configuration. With some mechanical upgrades and a recently updated roof, the property is being sold ""as is."" For the right buyer, it presents endless possibilities, versatility, and significant developmental potential. Opportunities to acquire such a unique property in the Annex are rare. All tenancies are currently on a month-to-month basis, with the main floor and basement units set to be vacant at the end of the month. **** EXTRAS **** Due to emergency access requirements, the feasibility of a "Garden Suite" exists if one can obtain a Limiting Distance Agreement with a neighbour. The buyer is advised to conduct their own due diligence. (id:39198)
- Additional media
- -
- Property taxes
- $9,527.65 per year / $793.97 per month
- Basement
- Finished, Walk out, N/A
- Year build
- -
- Type
- Single Family
- Bedrooms
- 4
- Bathrooms
- 4
- Parking spots
- Total
- Floor
- Tile, Hardwood, Laminate
- Balcony
- -
- Pool
- -
- External material
- Brick
- Roof type
- -
- Lot frontage
- -
- Lot depth
- -
- Heating
- Hot water radiator heat, Natural gas
- Fire place(s)
- -
- Main level
- Foyer
- 14’9” x 9’8”
- Living room
- 15’5” x 11’3”
- Dining room
- 17’9” x 11’2”
- Kitchen
- 9’8” x 7’6”
- Third level
- Bedroom
- 0’0” x 0’0”
- Recreational, Games room
- 19’2” x 13’8”
- Kitchen
- 0’0” x 0’0”
- Living room
- 0’0” x 0’0”
- Second level
- Living room
- 0’0” x 0’0”
- Kitchen
- 0’0” x 0’0”
- Bedroom
- 0’0” x 0’0”
- Bedroom
- 0’0” x 0’0”
Listing Brokerage
- MLS® Listing
- C9310418
- Brokerage
- ROYAL LEPAGE REAL ESTATE SERVICES LTD.
Similar homes for sale
These homes have similar price range, details and proximity to 575 Huron







