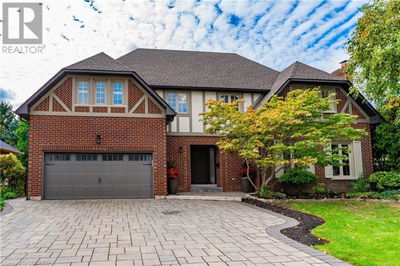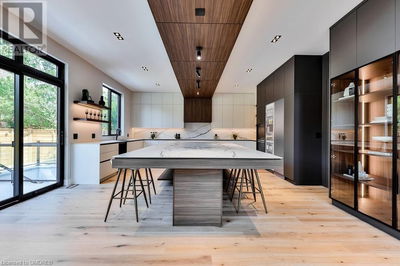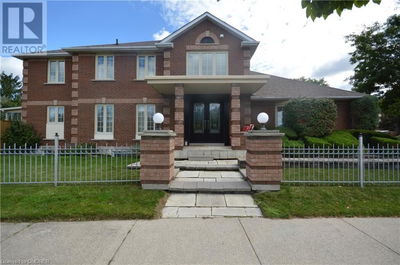33 Blythwood
Mount Pleasant East | Toronto (Mount Pleasant East)
$3,195,000.00
Listed 27 days ago
- 4 bed
- 5 bath
- - sqft
- 3 parking
- Single Family
Property history
- Now
- Listed on Sep 10, 2024
Listed for $3,195,000.00
27 days on market
Location & area
Schools nearby
Home Details
- Description
- *Coveted Sherwood Park Location * The Perfect Family Home * Complete Back To The Studs Custom Renovation * Contemporary Design * Timeless Finishes & Quality Craftsmanship * High Ceilings - Abundance Of Natural Light - Open Plan - Floating Staircase & Glass Railings * Gorgeous Eat In Kitchen With Casual Dining, Integrated Appliances & Massive Centre Island * Huge Master With Two Walk-In Closets & Spa Inspired Ensuite With Oversized Shower, Floating Double Vanity & Soaker Tub * Fabulous Third Floor With Dormered Roof, 4 Piece Bath & Skylight * Dug Down Lower Level With Heated Floors, Gym/5th Bedroom, Huge Rec Room With High Ceilings, Bath & Lots of Storage * Double Garage & Extra Wide Drive * Parking For 3-4 Cars * Lovely South Garden * Lot Widens to 42.6' in the rear * Blythwood School District * Minutes to Yonge Street * A Private Urban Oasis! **** EXTRAS **** Complete Back To The Studs Renovation * Contemporary Design * High Ceilings * Incredible Light * Home Shows To Perfection * No Expense Spared * Incredible Craftsmanship. (id:39198)
- Additional media
- https://33-blythwood-rd.showthisproperty.com/mls
- Property taxes
- $12,632.50 per year / $1,052.71 per month
- Basement
- Finished, N/A
- Year build
- -
- Type
- Single Family
- Bedrooms
- 4 + 1
- Bathrooms
- 5
- Parking spots
- 3 Total
- Floor
- Hardwood
- Balcony
- -
- Pool
- -
- External material
- Brick
- Roof type
- -
- Lot frontage
- -
- Lot depth
- -
- Heating
- Forced air, Natural gas
- Fire place(s)
- -
- Main level
- Great room
- 21’8” x 20’2”
- Kitchen
- 21’8” x 20’6”
- Family room
- 14’10” x 13’9”
- Mud room
- 8’4” x 6’4”
- Basement
- Bedroom 5
- 11’10” x 10’11”
- Recreational, Games room
- 18’11” x 18’1”
- Second level
- Primary Bedroom
- 14’4” x 11’4”
- Bedroom 2
- 11’4” x 6’7”
- Bedroom 3
- 11’3” x 9’2”
- Laundry room
- 4’5” x 2’7”
- Third level
- Bedroom 4
- 17’8” x 14’3”
Listing Brokerage
- MLS® Listing
- C9310660
- Brokerage
- ROYAL LEPAGE/J & D DIVISION
Similar homes for sale
These homes have similar price range, details and proximity to 33 Blythwood









