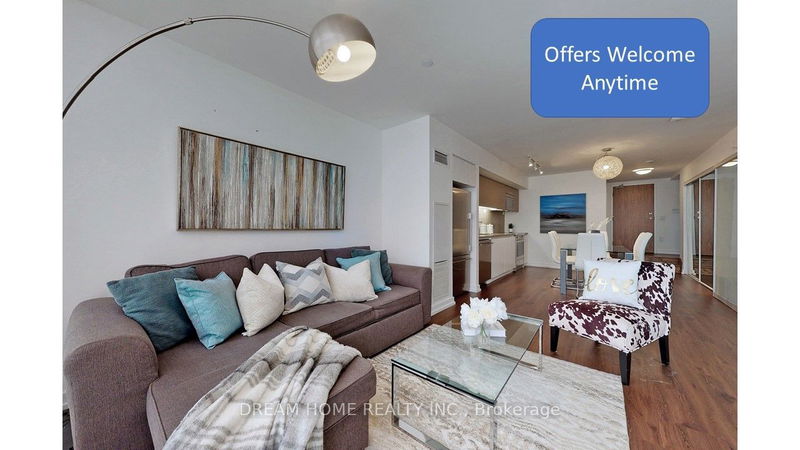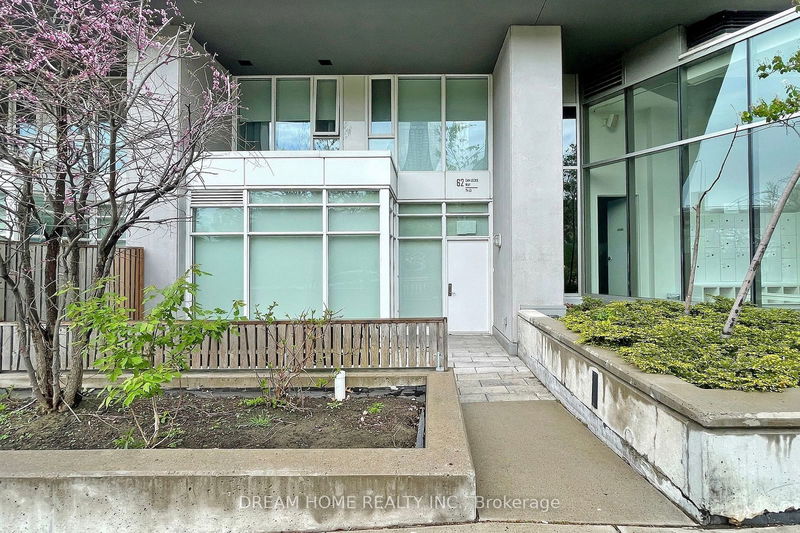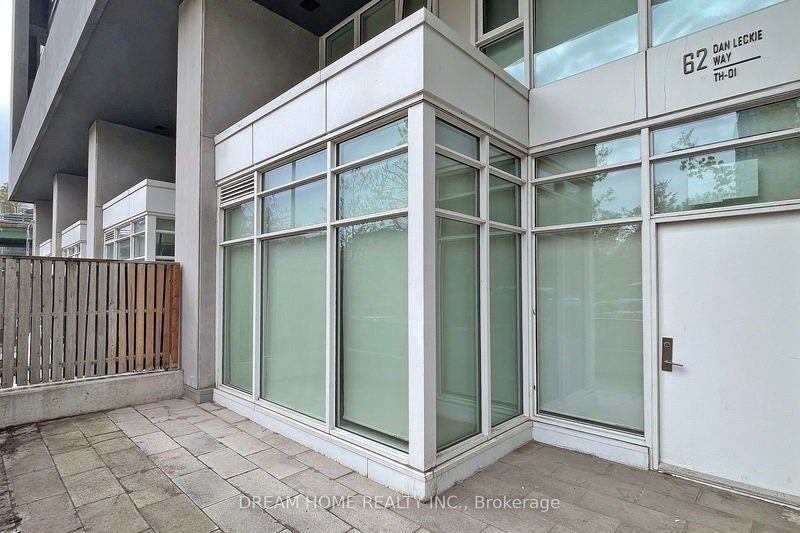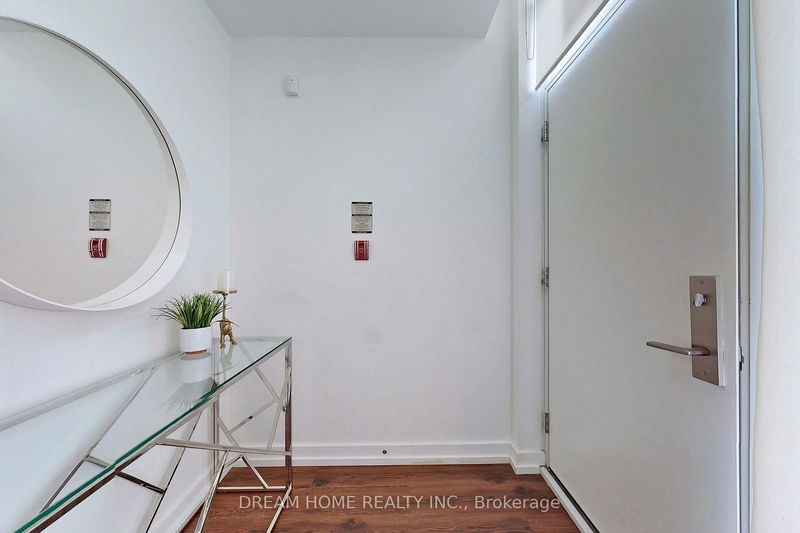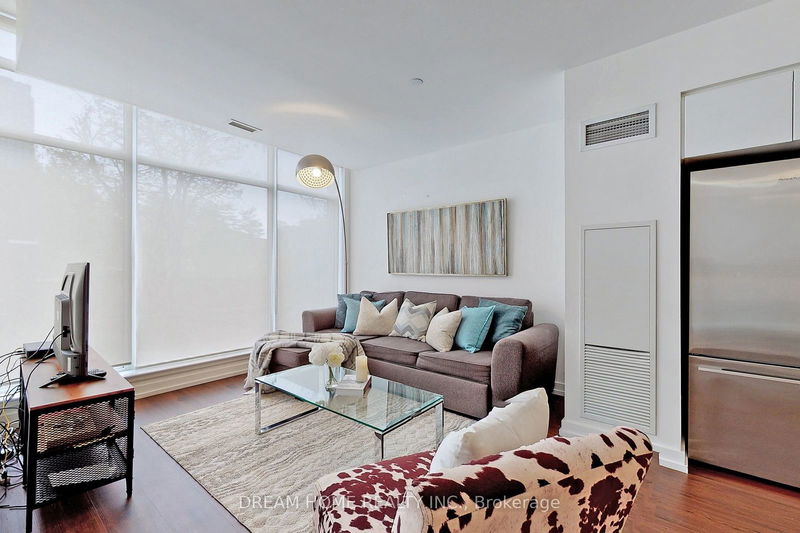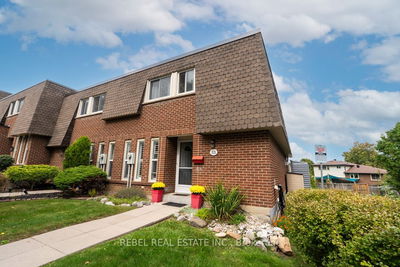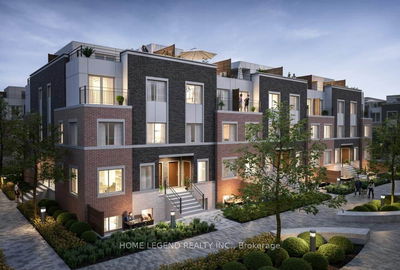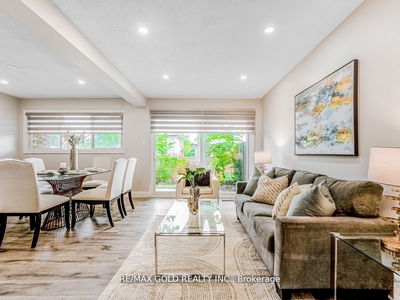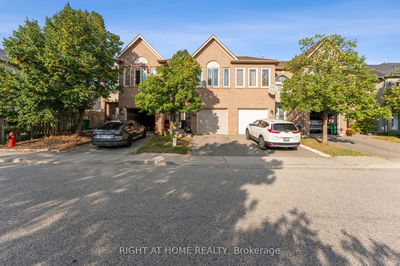TH01 - 62 Dan Leckie
Waterfront Communities C1 | Toronto
$1,299,000.00
Listed 29 days ago
- 3 bed
- 3 bath
- 1400-1599 sqft
- 2.0 parking
- Condo Townhouse
Instant Estimate
$1,300,407
+$1,407 compared to list price
Upper range
$1,435,446
Mid range
$1,300,407
Lower range
$1,165,368
Property history
- Now
- Listed on Sep 11, 2024
Listed for $1,299,000.00
29 days on market
- Jun 17, 2024
- 4 months ago
Terminated
Listed for $1,348,000.00 • 3 months on market
- Apr 7, 2024
- 6 months ago
Terminated
Listed for $1,388,000.00 • 2 months on market
- Feb 7, 2024
- 8 months ago
Terminated
Listed for $6,000.00 • about 2 months on market
Location & area
Schools nearby
Home Details
- Description
- A Unique Investment Opportunity! Currently Operating As A Busy Rental Property With Great Management Company To Handle Guest Bookings (Financials Available Upon Request). Bright And Spacious Executive Live/Work End Unit Townhouse Only Minutes Away From The Lake And Gateway Billy Bishop Island Airport. Only Steps To Loblaws, Lcbo And Surrounding Shops And Restaurants In The Thriving Waterfront Community. Directly Across From Canoe Landing Park And Community Center. Condo Management Allows For Certain Types Of Businesses On Main Floor. Includes 2 Parking Spots And 1 Locker.
- Additional media
- https://www.winsold.com/tour/151167
- Property taxes
- $5,669.99 per year / $472.50 per month
- Condo fees
- $959.00
- Basement
- None
- Year build
- 6-10
- Type
- Condo Townhouse
- Bedrooms
- 3 + 1
- Bathrooms
- 3
- Pet rules
- Restrict
- Parking spots
- 2.0 Total | 2.0 Garage
- Parking types
- Owned
- Floor
- -
- Balcony
- Terr
- Pool
- -
- External material
- Brick
- Roof type
- -
- Lot frontage
- -
- Lot depth
- -
- Heating
- Forced Air
- Fire place(s)
- N
- Locker
- Owned
- Building amenities
- Concierge, Gym, Indoor Pool, Media Room, Rooftop Deck/Garden, Visitor Parking
- Main
- Dining
- 9’0” x 9’10”
- Living
- 8’2” x 6’7”
- Kitchen
- 7’7” x 3’11”
- Den
- 6’3” x 5’7”
- 3rd Br
- 8’2” x 6’7”
- 2nd
- Prim Bdrm
- 12’2” x 13’9”
- 2nd Br
- 11’6” x 12’10”
Listing Brokerage
- MLS® Listing
- C9343991
- Brokerage
- DREAM HOME REALTY INC.
Similar homes for sale
These homes have similar price range, details and proximity to 62 Dan Leckie
