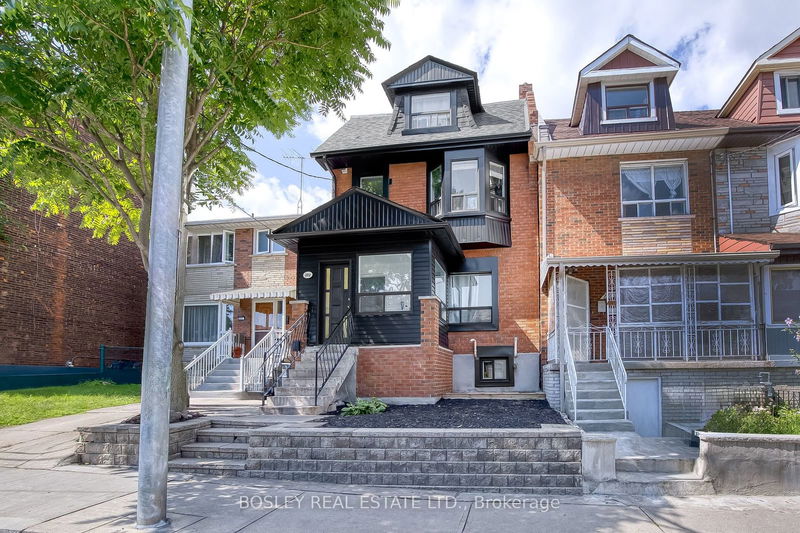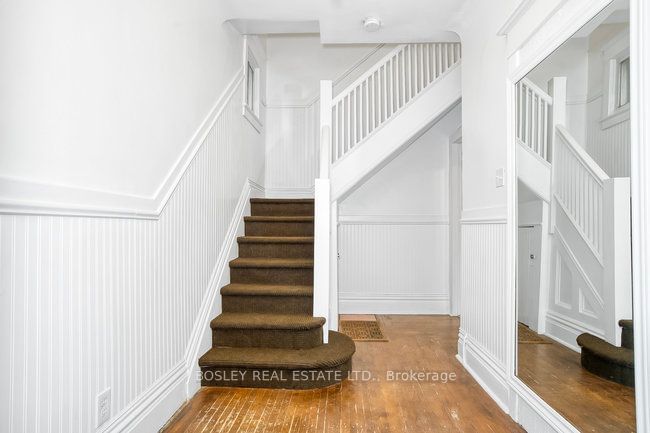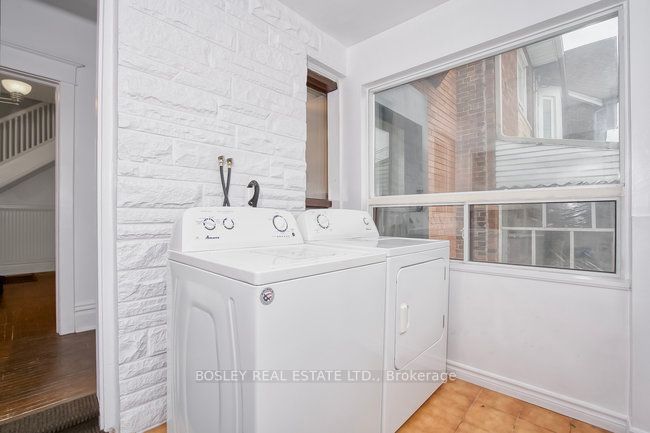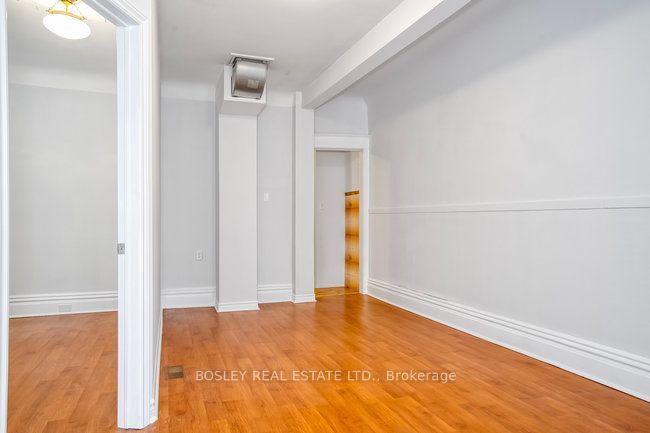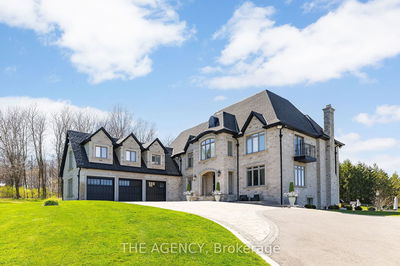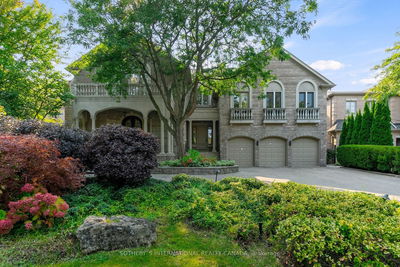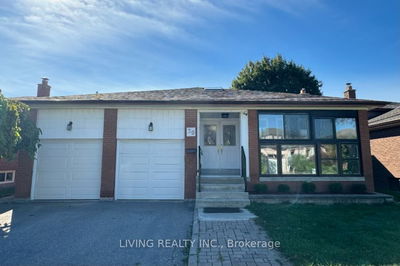282 Ossington
Trinity-Bellwoods | Toronto
$1,850,000.00
Listed 29 days ago
- 6 bed
- 3 bath
- - sqft
- 2.0 parking
- Detached
Instant Estimate
$1,738,983
-$111,017 compared to list price
Upper range
$1,978,760
Mid range
$1,738,983
Lower range
$1,499,206
Property history
- Now
- Listed on Sep 10, 2024
Listed for $1,850,000.00
29 days on market
Sold for
Listed for $1,895,000.00 • on market
- May 6, 2024
- 5 months ago
Suspended
Listed for $1,895,000.00 • about 2 months on market
Sold for
Listed for $1,950,000.00 • on market
- Apr 19, 2024
- 6 months ago
Terminated
Listed for $1,950,000.00 • 17 days on market
Sold for
Listed for $2,149,000.00 • on market
- Mar 17, 2024
- 7 months ago
Terminated
Listed for $2,149,000.00 • about 1 month on market
- Sep 5, 2023
- 1 year ago
Suspended
Listed for $1,795,000.00 • 2 months on market
Location & area
Schools nearby
Home Details
- Description
- This property comprises 3 separate units: A large VACANT 4 bedroom unit on 2nd & 3rd floors w/deck, a VACANT 2 bedroom basement unit, and a 2 bedroom unit on the main floor leased at $3,200/mo plus utilities til Dec 2024. The layout is ideal for many Buyers: Investors looking for a turnkey property with an w/estimated income of $120K per annum, or for those looking for a beautiful, well maintained detached home w supplemental income of over $5,200/mo to pay the expenses/mortgage costs, or the property can be easily converted back to a single family home. An oversized 2 car garage w/lane access in the rear completes this amazing opportunity.
- Additional media
- https://sites.listvt.com/282ossingtonave/?mls
- Property taxes
- $7,045.59 per year / $587.13 per month
- Basement
- Apartment
- Year build
- -
- Type
- Detached
- Bedrooms
- 6 + 2
- Bathrooms
- 3
- Parking spots
- 2.0 Total | 2.0 Garage
- Floor
- -
- Balcony
- -
- Pool
- None
- External material
- Brick
- Roof type
- -
- Lot frontage
- -
- Lot depth
- -
- Heating
- Forced Air
- Fire place(s)
- N
- Main
- Br
- 12’10” x 11’8”
- Living
- 17’9” x 8’11”
- 2nd Br
- 12’10” x 10’9”
- Kitchen
- 9’5” x 13’8”
- 2nd
- Living
- 12’8” x 15’2”
- Kitchen
- 5’3” x 13’3”
- Br
- 12’4” x 11’10”
- 2nd Br
- 10’9” x 12’11”
- 3rd
- 3rd Br
- 12’12” x 12’11”
- 3rd Br
- 12’0” x 16’6”
- Bsmt
- Kitchen
- 27’10” x 8’2”
- Br
- 10’12” x 12’2”
Listing Brokerage
- MLS® Listing
- C9344845
- Brokerage
- BOSLEY REAL ESTATE LTD.
Similar homes for sale
These homes have similar price range, details and proximity to 282 Ossington
