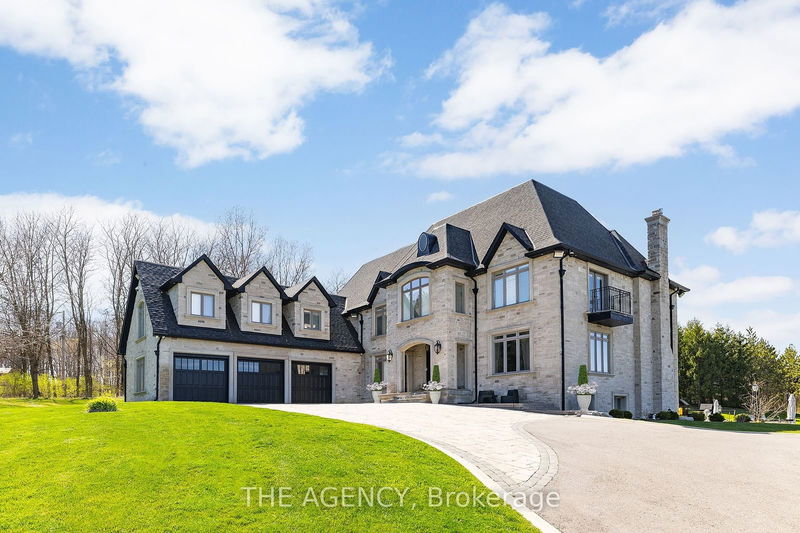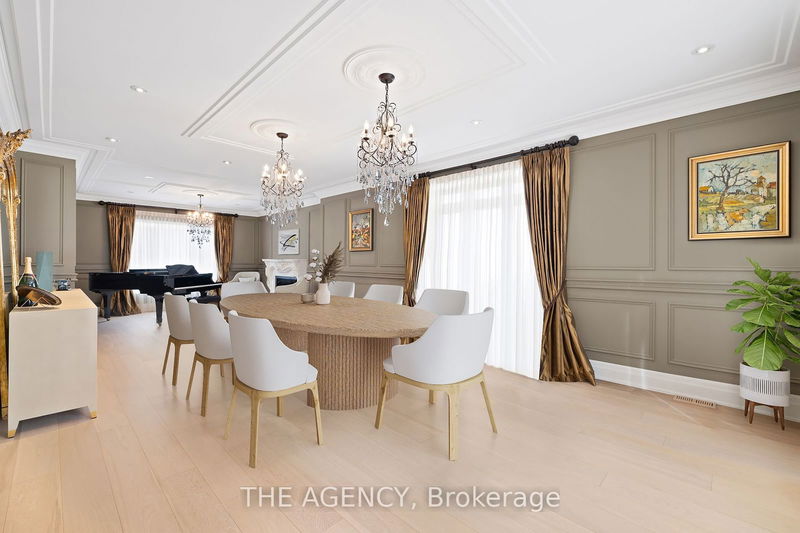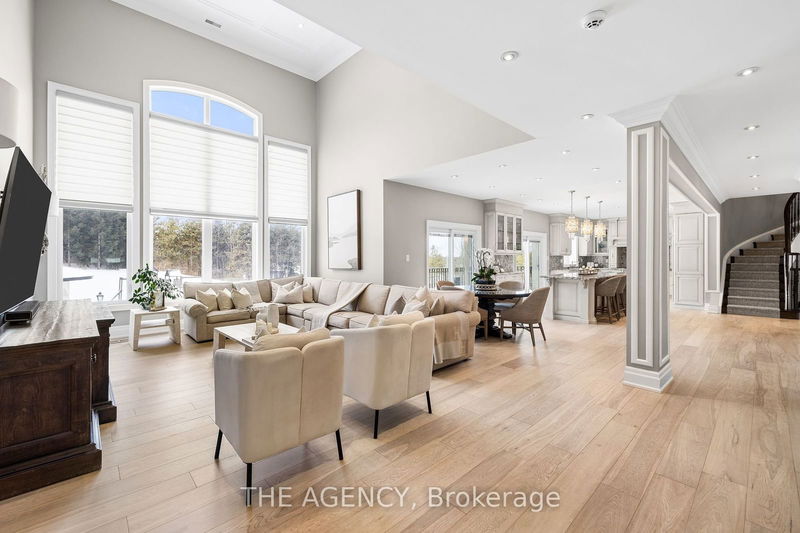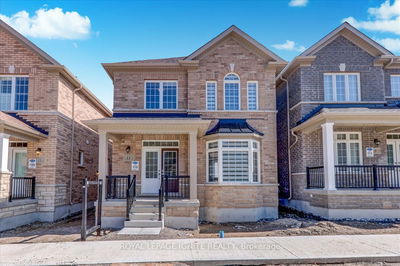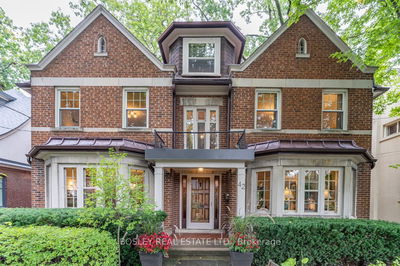10806 Halls Lake Side
Palgrave | Caledon
$5,800,000.00
Listed about 1 month ago
- 6 bed
- 5 bath
- 5000+ sqft
- 22.0 parking
- Detached
Instant Estimate
$5,683,265
-$116,736 compared to list price
Upper range
$6,769,487
Mid range
$5,683,265
Lower range
$4,597,042
Property history
- Now
- Listed on Sep 5, 2024
Listed for $5,800,000.00
33 days on market
- May 22, 2024
- 5 months ago
Terminated
Listed for $5,999,999.00 • 4 months on market
- May 3, 2024
- 5 months ago
Terminated
Listed for $6,498,888.00 • 19 days on market
- Jan 22, 2024
- 9 months ago
Terminated
Listed for $6,498,888.00 • 3 months on market
Location & area
Schools nearby
Home Details
- Description
- Nestled amidst 9.96 acres of meticulously manicured grounds, this private estate is designed to accommodate multi-generational living while offering unparalleled luxury and comfort. With 6 car garages, 7 bedrooms, 8 baths, and expansive living spaces, including a 900 square foot loft and a separate 1300 square foot loft provides versatility, ideal for multi-generational living, serving as a private apartment, business space, or studio, catering to a variety of lifestyles and needs. The home features a spacious layout and separate lofts for additional living space for extended family or guests, accommodating many different types of living arrangements. The heart of the home is the entertainment kitchen, complete with La Cronue stove, Sub Zero and Wolfe appliances. Indulge in the wine cellar, perfect for wine enthusiasts. Outside enjoy the resort style amenities including pool, hot tub, cabana, and outdoor kitchen, tennis court, providing endless opportunities for recreation and leisure.
- Additional media
- https://drive.google.com/drive/folders/1peQuLPjCyQuo4q9yvmQydr51qJVNwBoB
- Property taxes
- $15,012.50 per year / $1,251.04 per month
- Basement
- Fin W/O
- Year build
- 6-15
- Type
- Detached
- Bedrooms
- 6 + 1
- Bathrooms
- 5
- Parking spots
- 22.0 Total | 6.0 Garage
- Floor
- -
- Balcony
- -
- Pool
- Inground
- External material
- Brick
- Roof type
- -
- Lot frontage
- -
- Lot depth
- -
- Heating
- Forced Air
- Fire place(s)
- Y
- Ground
- Dining
- 35’0” x 14’0”
- Kitchen
- 12’0” x 10’12”
- Family
- 25’0” x 13’11”
- Br
- 10’12” x 10’12”
- 5th Br
- 10’12” x 15’0”
- 2nd
- Prim Bdrm
- 29’0” x 14’12”
- 4th Br
- 12’12” x 12’12”
- 3rd Br
- 18’0” x 14’12”
- 2nd Br
- 18’0” x 14’12”
- Media/Ent
- 33’12” x 12’12”
- Bsmt
- Rec
- 31’12” x 12’0”
- Br
- 14’12” x 12’0”
Listing Brokerage
- MLS® Listing
- W9301799
- Brokerage
- THE AGENCY
Similar homes for sale
These homes have similar price range, details and proximity to 10806 Halls Lake Side
