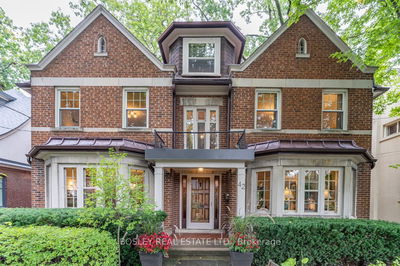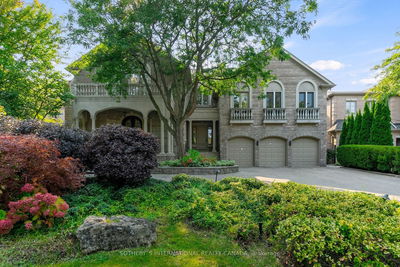113 Robinson Preserve
Palgrave | Caledon
$2,999,913.00
Listed about 1 month ago
- 6 bed
- 6 bath
- 5000+ sqft
- 13.0 parking
- Detached
Instant Estimate
$3,052,546
+$52,633 compared to list price
Upper range
$3,508,218
Mid range
$3,052,546
Lower range
$2,596,874
Property history
- Sep 5, 2024
- 1 month ago
Sold conditionally
Listed for $2,999,913.00 • on market
- Jul 2, 2024
- 3 months ago
Terminated
Listed for $3,049,013.00 • 2 months on market
- May 21, 2024
- 5 months ago
Terminated
Listed for $3,299,999.00 • about 1 month on market
- Apr 16, 2024
- 6 months ago
Terminated
Listed for $3,449,999.00 • about 1 month on market
Location & area
Schools nearby
Home Details
- Description
- Immerse Yourself In Luxury, Masterpiece Nestled In The Heart Of Palgrave. Spanning Approx 5300 Sq Ft On 1.11 acres This 6-bedroom, 6-bathroom Mansion Reflects Meticulous Craftsmanship & Sophisticated Design. Welcoming Entrance To The Grand Open To Above Foyer. Main Floor Features 10 Ft Ceiling Heights, Separate Living/Dining/Family/Breakfast Areas & A Beautiful & Priceless View Of Nature From The Family & Breakfast Area. 6th Bedroom On Main Comes With A 3pc Bath Which Is Being Used As A Den.2nd Floor Features 5 Bedrooms With Ensuites And Walk-in Closets Providing Spacious And Private Accommodations. Adding To The Allure Is A Media Room On 2nd Floor Offering Versatile Open Space For Various Activities. Over $100k Spent In Recent Upgrades. Net Zero Ready Home. This Luxury Home Is Built To Match Year 2030 Building Codes. Come & Experience The Epitome Of Luxury Living in Prestigious Palgrave. Must See In Person.
- Additional media
- https://www.tourbuzz.net/public/vtour/display/2233175?idx=1#!/
- Property taxes
- $15,842.52 per year / $1,320.21 per month
- Basement
- Full
- Year build
- -
- Type
- Detached
- Bedrooms
- 6
- Bathrooms
- 6
- Parking spots
- 13.0 Total | 3.0 Garage
- Floor
- -
- Balcony
- -
- Pool
- None
- External material
- Stone
- Roof type
- -
- Lot frontage
- -
- Lot depth
- -
- Heating
- Forced Air
- Fire place(s)
- Y
- Main
- Living
- 17’7” x 12’6”
- Dining
- 17’7” x 13’12”
- Family
- 23’7” x 19’12”
- Kitchen
- 17’12” x 10’12”
- Breakfast
- 15’7” x 16’7”
- Den
- 14’7” x 12’12”
- Mudroom
- 13’1” x 6’2”
- 2nd
- Prim Bdrm
- 15’7” x 23’12”
- 2nd Br
- 15’7” x 14’7”
- 3rd Br
- 14’7” x 11’8”
- 4th Br
- 14’4” x 10’12”
- 5th Br
- 12’12” x 14’12”
Listing Brokerage
- MLS® Listing
- W9301391
- Brokerage
- RE/MAX REALTY SERVICES INC.
Similar homes for sale
These homes have similar price range, details and proximity to 113 Robinson Preserve









