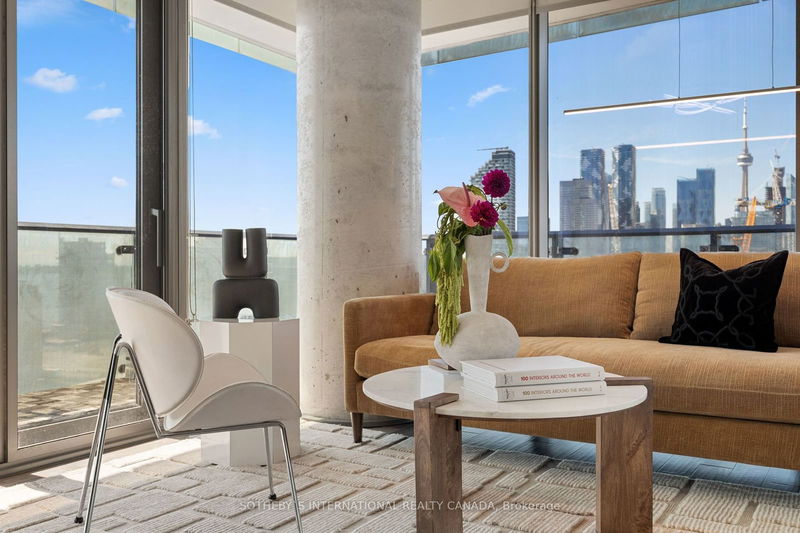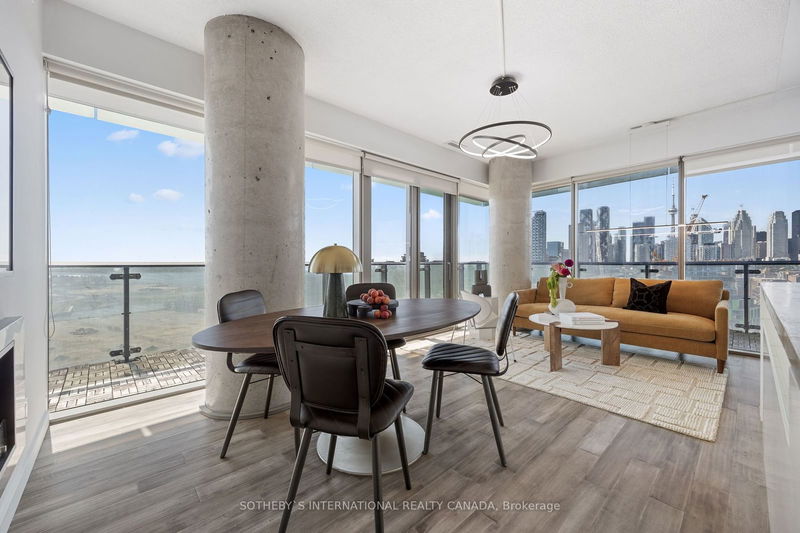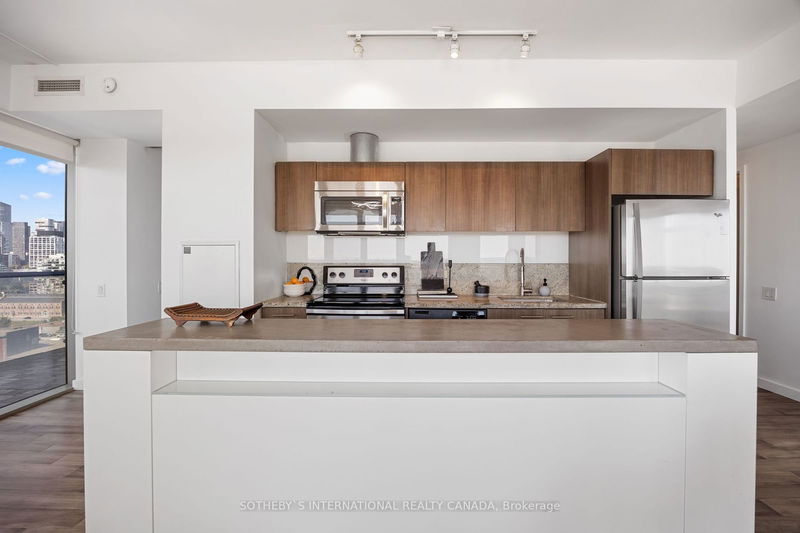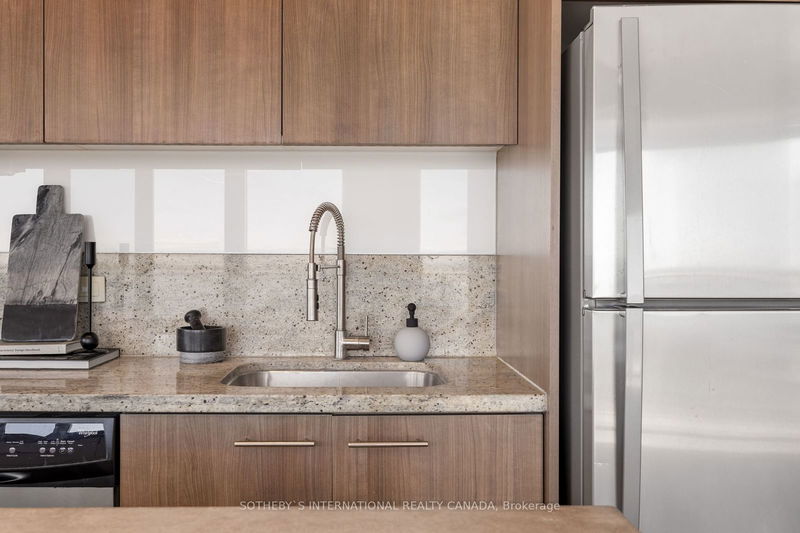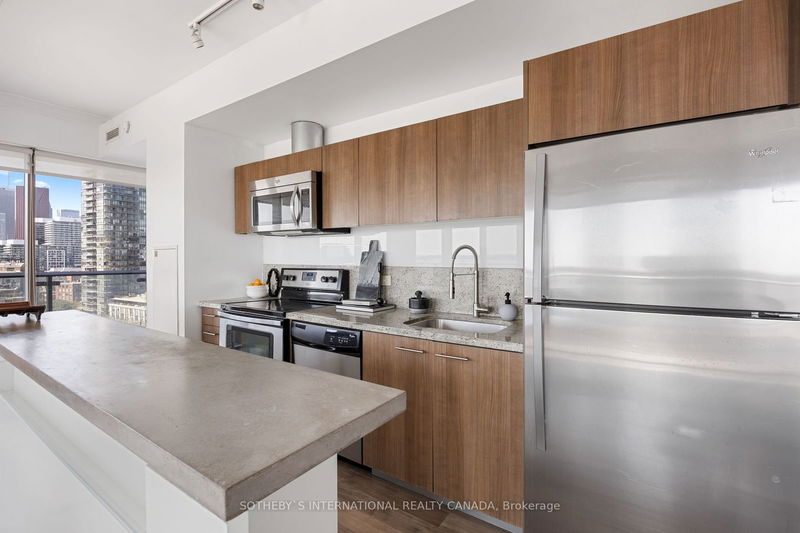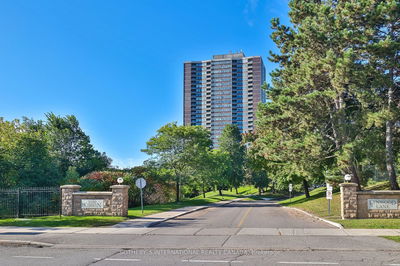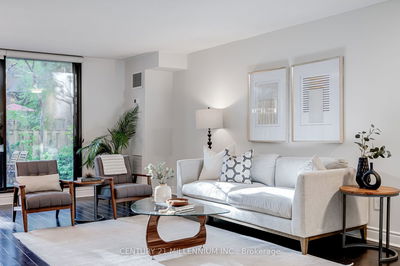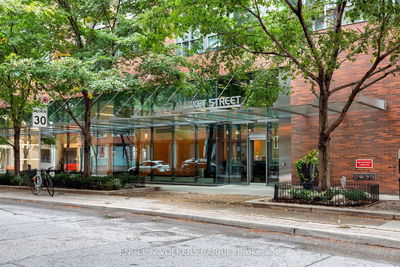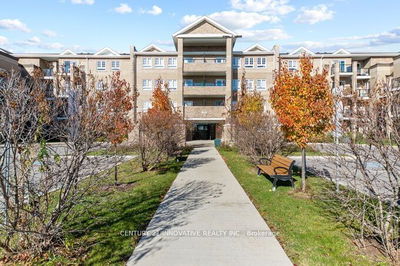1508 - 70 Distillery
Waterfront Communities C8 | Toronto
$899,000.00
Listed 30 days ago
- 2 bed
- 2 bath
- 800-899 sqft
- 1.0 parking
- Condo Apt
Instant Estimate
$912,399
+$13,399 compared to list price
Upper range
$997,291
Mid range
$912,399
Lower range
$827,506
Property history
- Now
- Listed on Sep 11, 2024
Listed for $899,000.00
30 days on market
- Nov 16, 2022
- 2 years ago
Leased
Listed for $3,500.00 • about 2 months on market
Location & area
Schools nearby
Home Details
- Description
- Discover Distillery District's Crown Jewel Loft, in this rarely available 2-bedroom, 2-bathroom South/West corner unit! Functional & stylish, sun-drenched living space that offers breathtaking, panoramic views from floor-to-ceiling windows, showcasing the sparkling lake, & vibrant cityscape. A stunning 375 square foot wrap-around terrace that spans the entire unit perfect for al fresco dining, entertaining, or simply soaking in the skyline. This exciting home features a smart split-bedroom layout & is packed with luxurious upgrades. Enjoy the custom designer kitchen island, custom blinds, designer light fixtures and built in desk, bed & cabinets. The condos top-tier amenities include a rooftop pool, BBQ area, cozy fire pits, yoga studio, games & media room. Unbeatable convenience, walk to transit, shopping, supermarket & Sugar Beach. Future Ontario Line subway stop nearby & impressive development of the waterfront is underway.
- Additional media
- https://youtu.be/B4Qmqq0sv6s
- Property taxes
- $3,991.31 per year / $332.61 per month
- Condo fees
- $868.50
- Basement
- None
- Year build
- 11-15
- Type
- Condo Apt
- Bedrooms
- 2
- Bathrooms
- 2
- Pet rules
- Restrict
- Parking spots
- 1.0 Total | 1.0 Garage
- Parking types
- Owned
- Floor
- -
- Balcony
- Terr
- Pool
- -
- External material
- Other
- Roof type
- -
- Lot frontage
- -
- Lot depth
- -
- Heating
- Fan Coil
- Fire place(s)
- N
- Locker
- Owned
- Building amenities
- Concierge, Gym, Outdoor Pool, Party/Meeting Room, Rooftop Deck/Garden
- Flat
- Living
- 9’4” x 17’11”
- Dining
- 9’4” x 17’11”
- Kitchen
- 7’1” x 17’12”
- Br
- 10’3” x 9’5”
- 2nd Br
- 10’3” x 8’7”
Listing Brokerage
- MLS® Listing
- C9344274
- Brokerage
- SOTHEBY`S INTERNATIONAL REALTY CANADA
Similar homes for sale
These homes have similar price range, details and proximity to 70 Distillery
