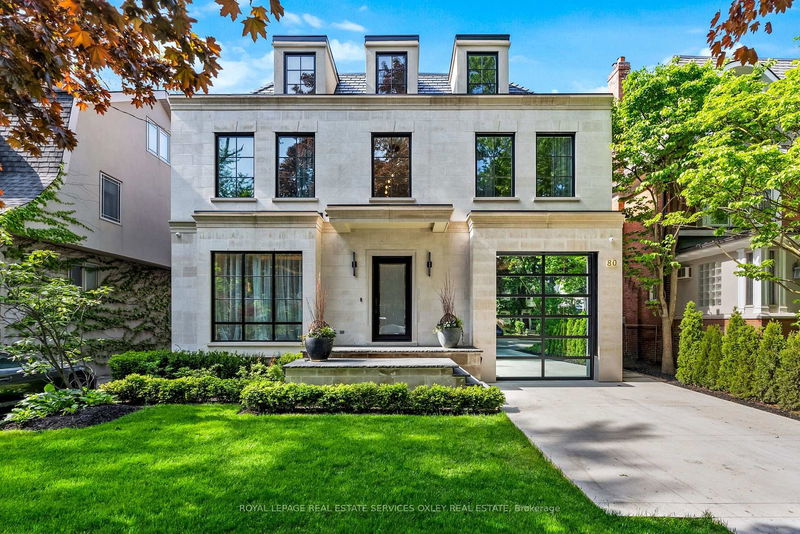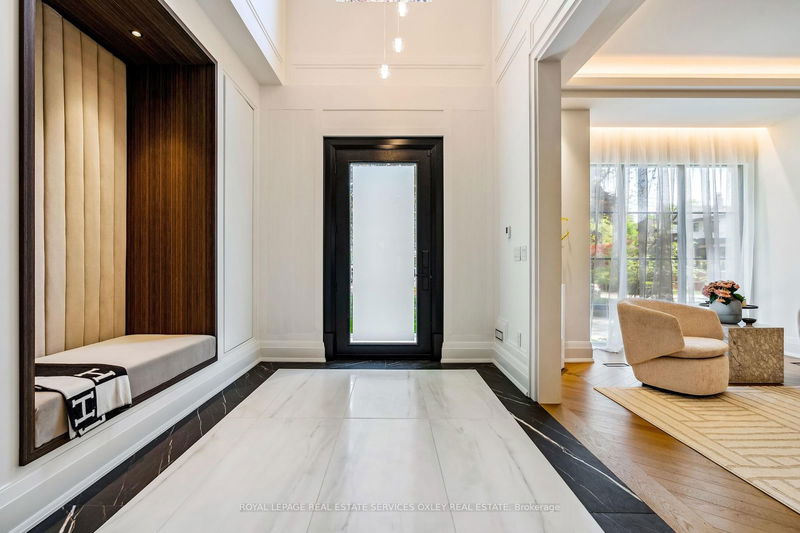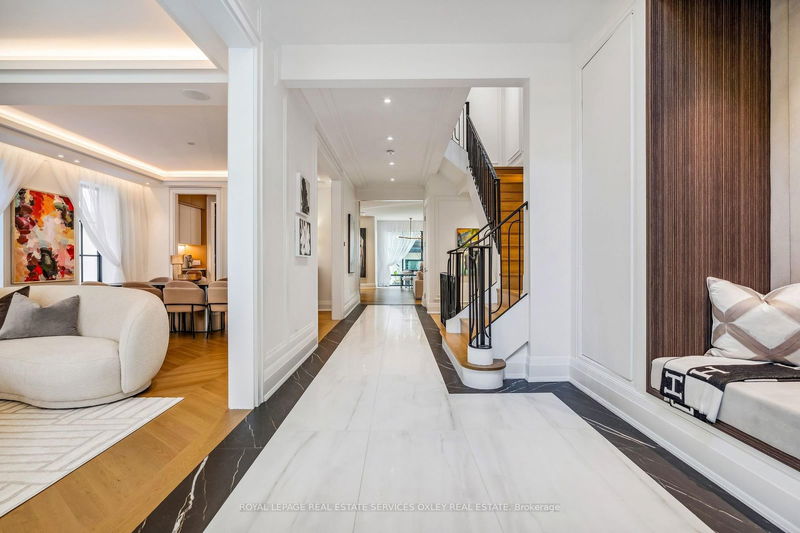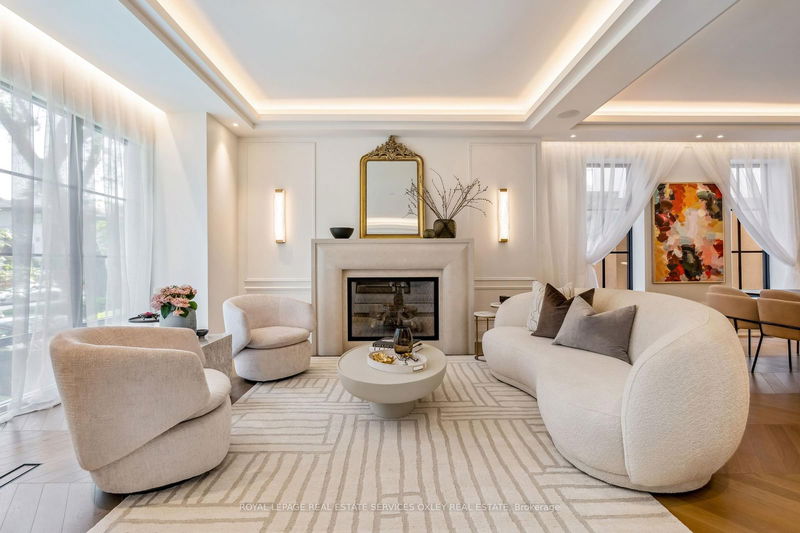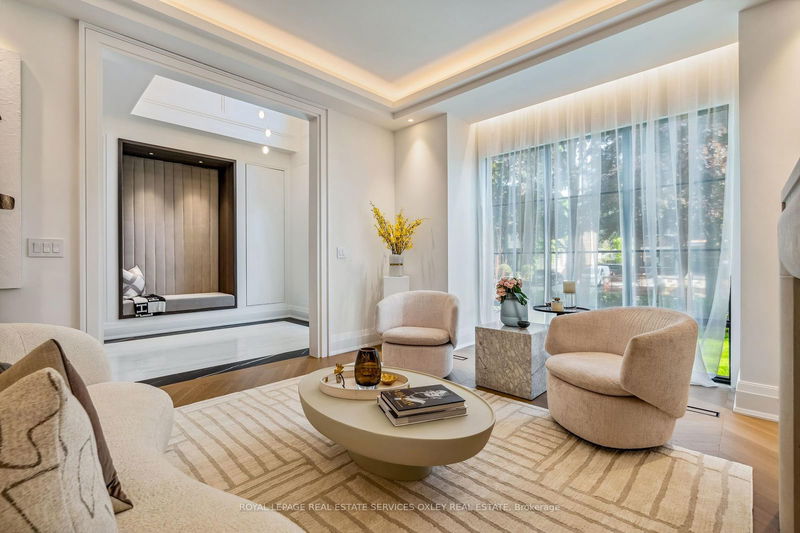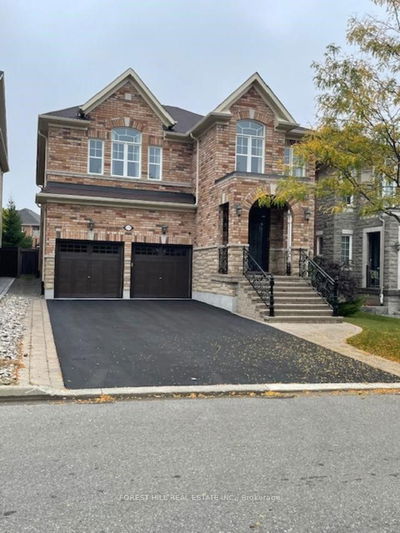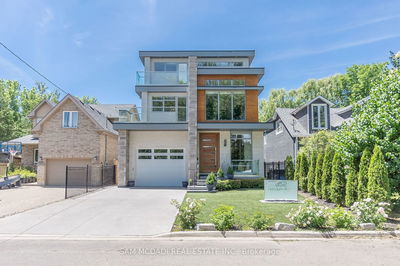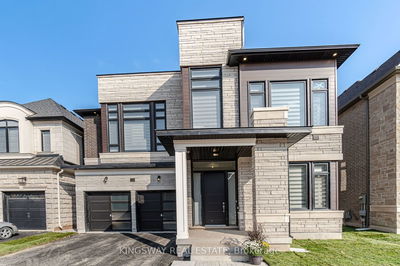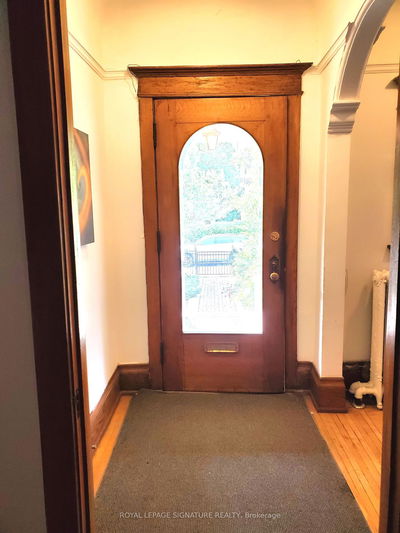80 Lynwood
Casa Loma | Toronto
$8,995,000.00
Listed 25 days ago
- 5 bed
- 8 bath
- 5000+ sqft
- 3.0 parking
- Detached
Instant Estimate
$5,576,549
-$3,418,451 compared to list price
Upper range
$6,413,067
Mid range
$5,576,549
Lower range
$4,740,031
Property history
- Now
- Listed on Sep 12, 2024
Listed for $8,995,000.00
25 days on market
- May 28, 2024
- 4 months ago
Terminated
Listed for $9,795,000.00 • about 2 months on market
Location & area
Schools nearby
Home Details
- Description
- Rare opportunity to live in prime South Hill in this spectacular one of a kind, custom-built home at 80 Lynwood Ave. Behind the elegant Limestone facade this home is absolute perfection w/ impeccable finishes providing over 7,000+ sq ft of living space. Offering a full range of luxurious features from heated drive & front steps to soaring ceilings & an elevator to a gorgeous 10-12 person movie theatre & bright, oversized hm gym to the 1,000+ bottle wine cellar, no detail has been overlooked. Unparalleled interior design thru/out, this house is flooded in natural light, has impressive principal rms & every modern comfort desired making it ideal for lg scale entertaining & family living alike. The double height foyer w/ clever integrated closets & sumptuous, heated floors line the grand, wide entrance hall. Formal dining & living rms offer elegant chevron white oak floors & tray ceilings w/ recessed LED lighting & majestic gas fireplace. Boasting an oversized pantry & servery leading into a chefs open concept kitchen features bespoke millwork & architectural details including a stunning curved hood. Open to the grand family rm w/ additional gas fireplace blends seamlessly to the beautiful backyard w/ a lush green canopy over the crown jewel of the home a custom cabana w/ 2-piece & huge skylights provides an oasis & hang out space away from the main home. No feature has been missed w/ a side entrance & thoughtful mudrm coming from the garage, a car lover's dream w/ integrated lighting, mirrored glass door & ability to add a lift for additional car storage. Upstairs, 5 well-appointed & generous sized bedrms & 5 elegant bathrms w/ high end fixtures plus a large home library/office. The primary suite is an escape unto itself w/ a swoon worthy walk-in closet Carrie Bradshaw would be jealous of! The lower level hosts an incredible range of amenity spaces incl. lg. laundry rm, guest or nanny suite, massive rec rm w/ walk-out to the backyard & more.
- Additional media
- -
- Property taxes
- $18,754.87 per year / $1,562.91 per month
- Basement
- Fin W/O
- Year build
- -
- Type
- Detached
- Bedrooms
- 5 + 1
- Bathrooms
- 8
- Parking spots
- 3.0 Total | 1.0 Garage
- Floor
- -
- Balcony
- -
- Pool
- None
- External material
- Brick
- Roof type
- -
- Lot frontage
- -
- Lot depth
- -
- Heating
- Forced Air
- Fire place(s)
- Y
- Main
- Foyer
- 11’11” x 10’10”
- Living
- 15’2” x 13’10”
- Dining
- 15’4” x 15’4”
- Kitchen
- 19’10” x 14’10”
- Family
- 19’5” x 18’8”
- 2nd
- Prim Bdrm
- 20’5” x 17’9”
- 2nd Br
- 14’12” x 10’6”
- 3rd Br
- 14’10” x 12’2”
- 4th Br
- 15’2” x 12’3”
- 3rd
- 5th Br
- 16’6” x 14’6”
- Study
- 31’7” x 8’5”
- Lower
- Rec
- 21’11” x 17’3”
Listing Brokerage
- MLS® Listing
- C9346952
- Brokerage
- ROYAL LEPAGE REAL ESTATE SERVICES OXLEY REAL ESTATE
Similar homes for sale
These homes have similar price range, details and proximity to 80 Lynwood
