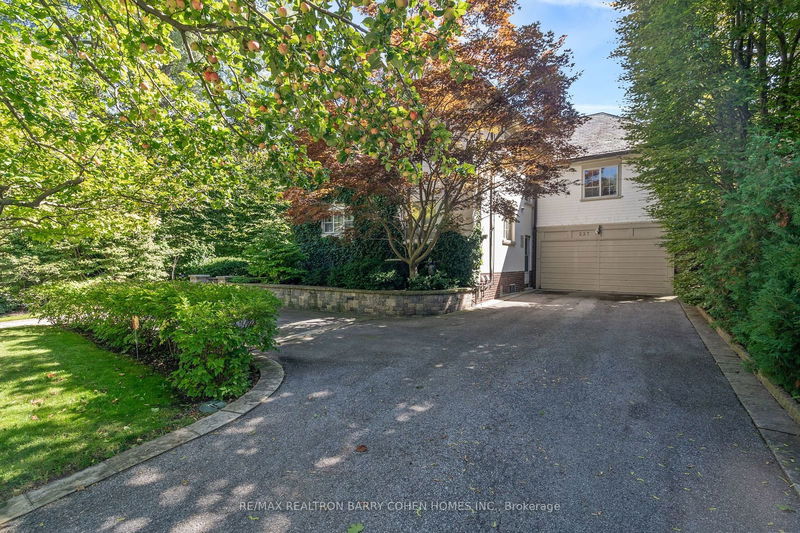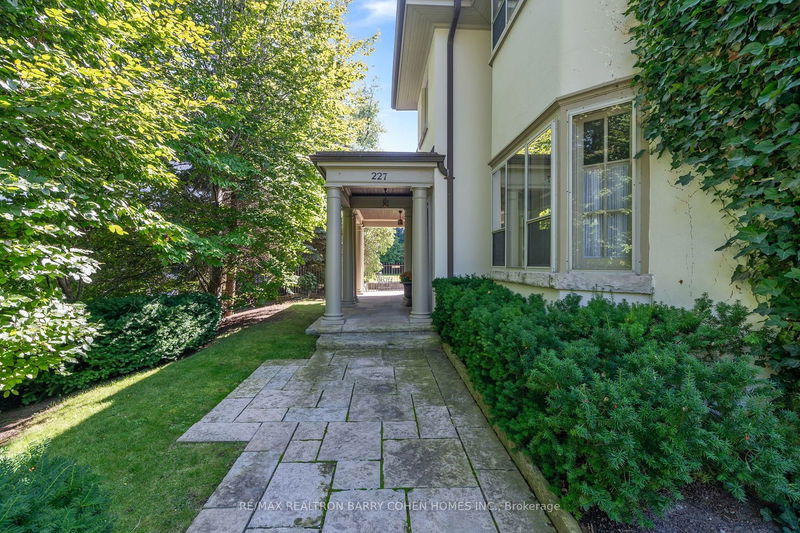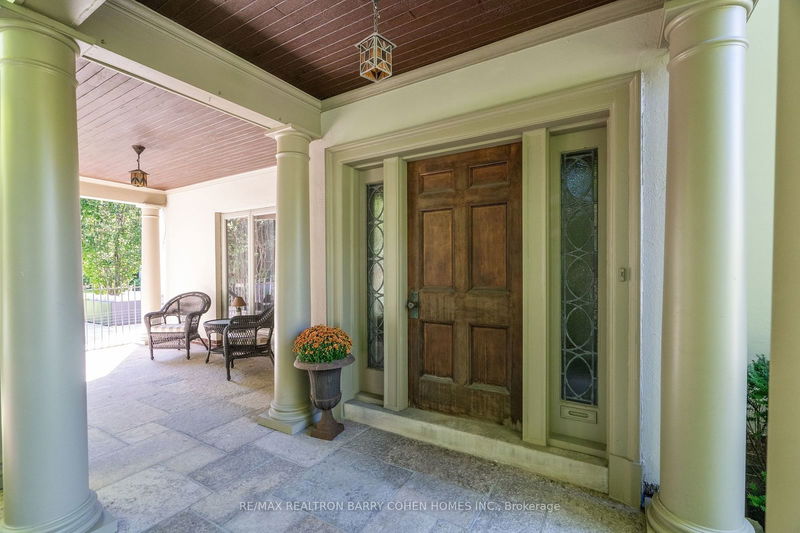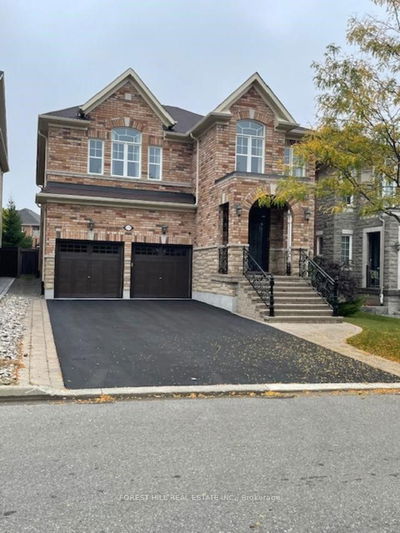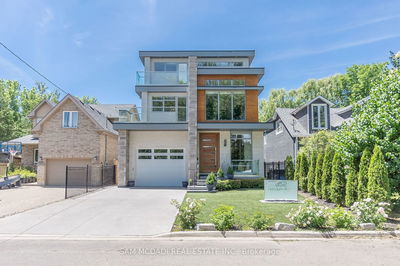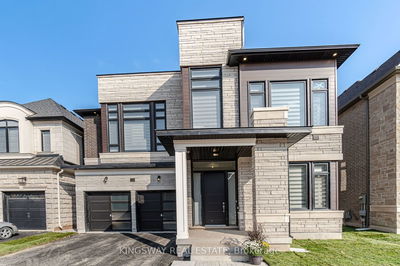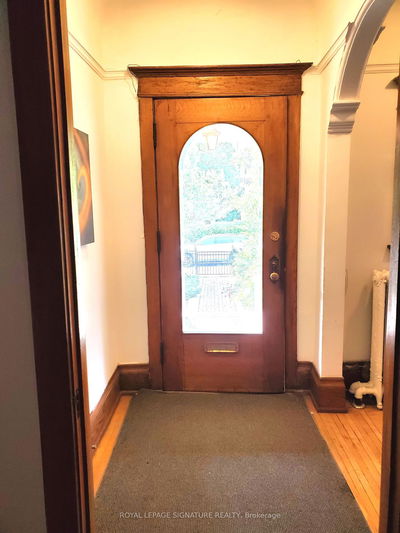227 Lytton
Lawrence Park South | Toronto
$5,880,000.00
Listed 25 days ago
- 5 bed
- 4 bath
- - sqft
- 8.0 parking
- Detached
Instant Estimate
$5,448,784
-$431,216 compared to list price
Upper range
$6,235,714
Mid range
$5,448,784
Lower range
$4,661,854
Property history
- Now
- Listed on Sep 12, 2024
Listed for $5,880,000.00
25 days on market
Location & area
Schools nearby
Home Details
- Description
- Beautifully-Preserved Residence On Sprawling Wooded Lot In Torontos Exclusive Lytton Park. Opportunities Abound On This Rare 60 x 246 Lot. This 6-Bedroom Home Offers Historical Elegance, Extraordinary Scale & Luxurious Family Living. Rarely Available Park-Sized Backyard Retreat Secluded By Soaring Trees, W/ Barbecue-Ready Stone Terrace, Courtyard Sitting Area & Immaculate Landscaping. Distinguished Street Presence W/ Circular 6-Car Drive, 2-Car Garage & Expansive Portico. Distinctive Expanded Layout Spanning 4 Levels. Timeless Principal Spaces Featuring Crown Moulding, Hardwood Floors & 10-Foot Ceilings. Kitchen W/ Breakfast Area, Oversized Centre Island & Integrated Appliances. Gracious Sunlit Living Room W/ Traditional Fireplace & Walk-Out To Backyard. Main Floor 3-Piece Bathroom, Sunfilled Family Room W/ Walk-Out, Stunning Glass Corridor To Muskoka Style Sunroom W/ Built-In Wet Bar, Heated Floors & Vaulted Ceilings. Second-Floor Primary Retreat Features Cathedral Ceilings, Fireplace, Wraparound Balcony Overlooking Picturesque Gardens, 5-Piece Ensuite W/ Heated Floors, Abundant Bi-Fold Closets, Adjoining Office & Stately Private Sitting Room W/ Wood Burning Fireplace. Third Floor Boasts Four Spacious Bedrooms W/ Hardwood Floors, Antique Hardware, French Windows, Spacious Closets & Shared 4-Piece Bathroom. Basement W/ Separate Entrance, Mudroom W/ Built-In Cabinetry, Nanny Suite, Laundry, Powder Room & Ample Storage Space. Highly Sought-After Location Facing Lytton Sunken Gardens, Minutes To North Toronto Tennis Club, Sherwood Park, Havergal College, TTC & Upper Avenue Road Amenities.
- Additional media
- -
- Property taxes
- $22,517.00 per year / $1,876.42 per month
- Basement
- Finished
- Basement
- Sep Entrance
- Year build
- -
- Type
- Detached
- Bedrooms
- 5 + 1
- Bathrooms
- 4
- Parking spots
- 8.0 Total | 2.0 Garage
- Floor
- -
- Balcony
- -
- Pool
- None
- External material
- Stone
- Roof type
- -
- Lot frontage
- -
- Lot depth
- -
- Heating
- Forced Air
- Fire place(s)
- Y
- Main
- Living
- 23’9” x 20’1”
- Kitchen
- 15’10” x 9’5”
- Family
- 14’11” x 14’10”
- Sunroom
- 21’11” x 11’5”
- 2nd
- Prim Bdrm
- 16’8” x 14’12”
- Sitting
- 18’11” x 17’2”
- 2nd Br
- 15’3” x 12’2”
- 3rd Br
- 15’10” x 14’9”
- 4th Br
- 15’10” x 10’5”
- 5th Br
- 15’3” x 8’12”
- Lower
- Br
- 15’3” x 14’0”
Listing Brokerage
- MLS® Listing
- C9346040
- Brokerage
- RE/MAX REALTRON BARRY COHEN HOMES INC.
Similar homes for sale
These homes have similar price range, details and proximity to 227 Lytton

