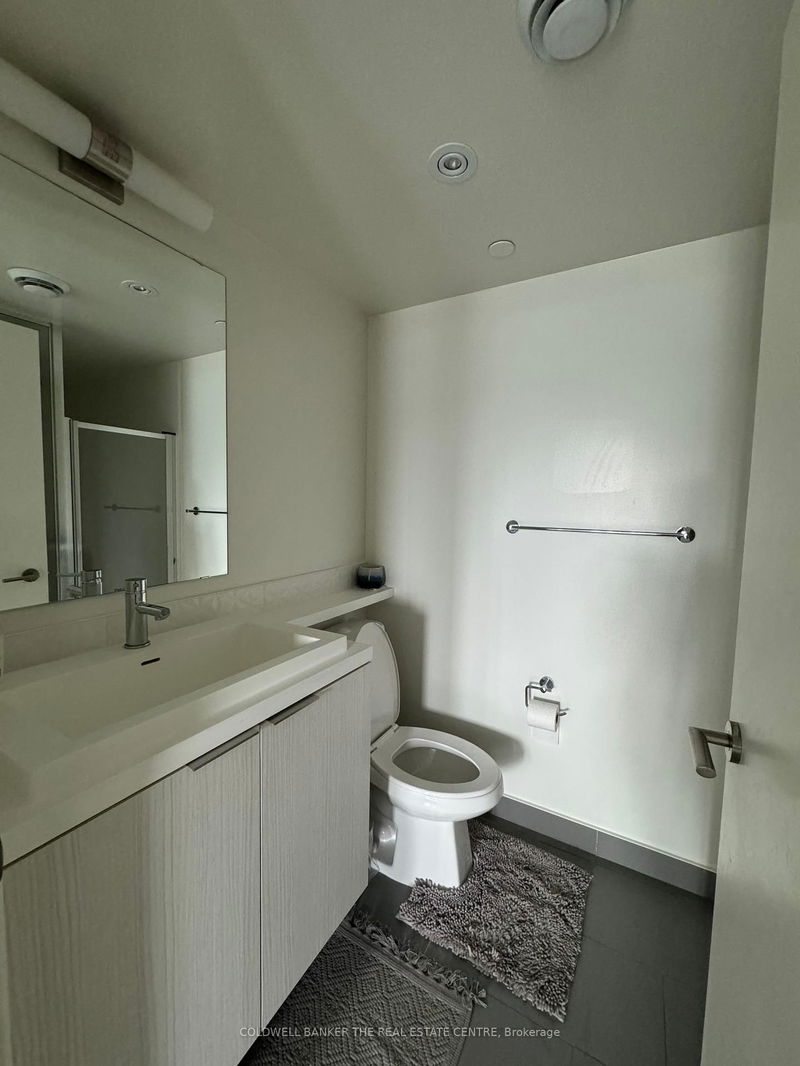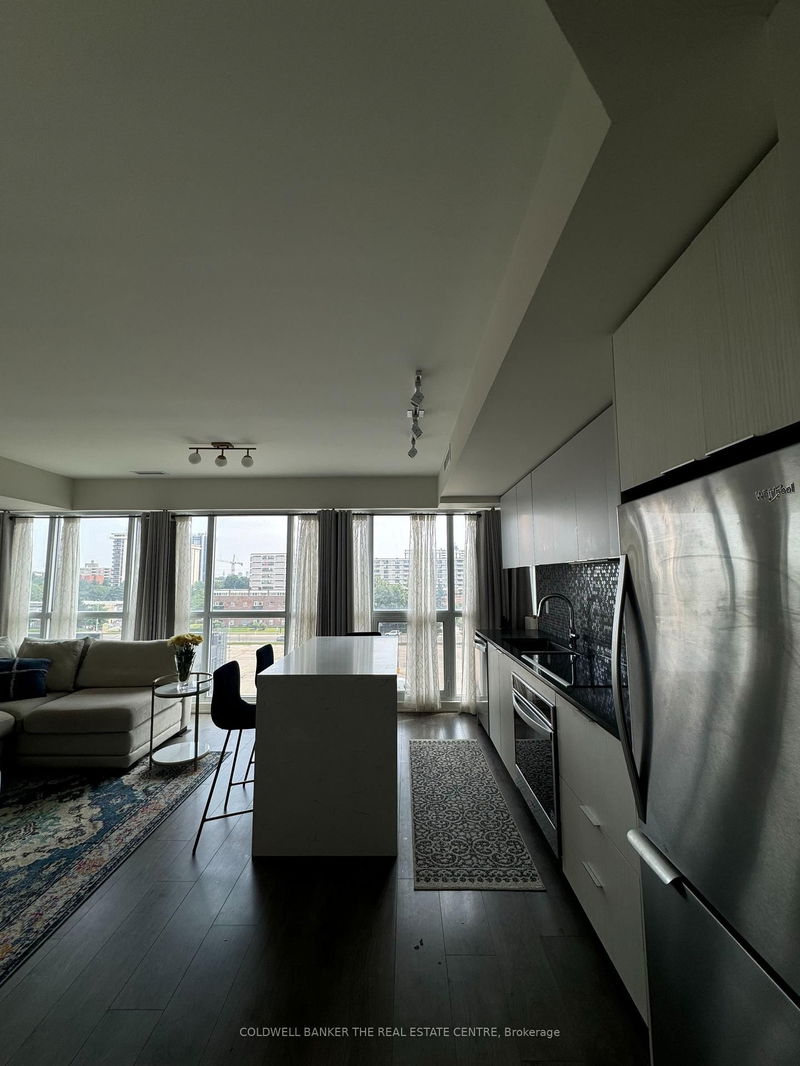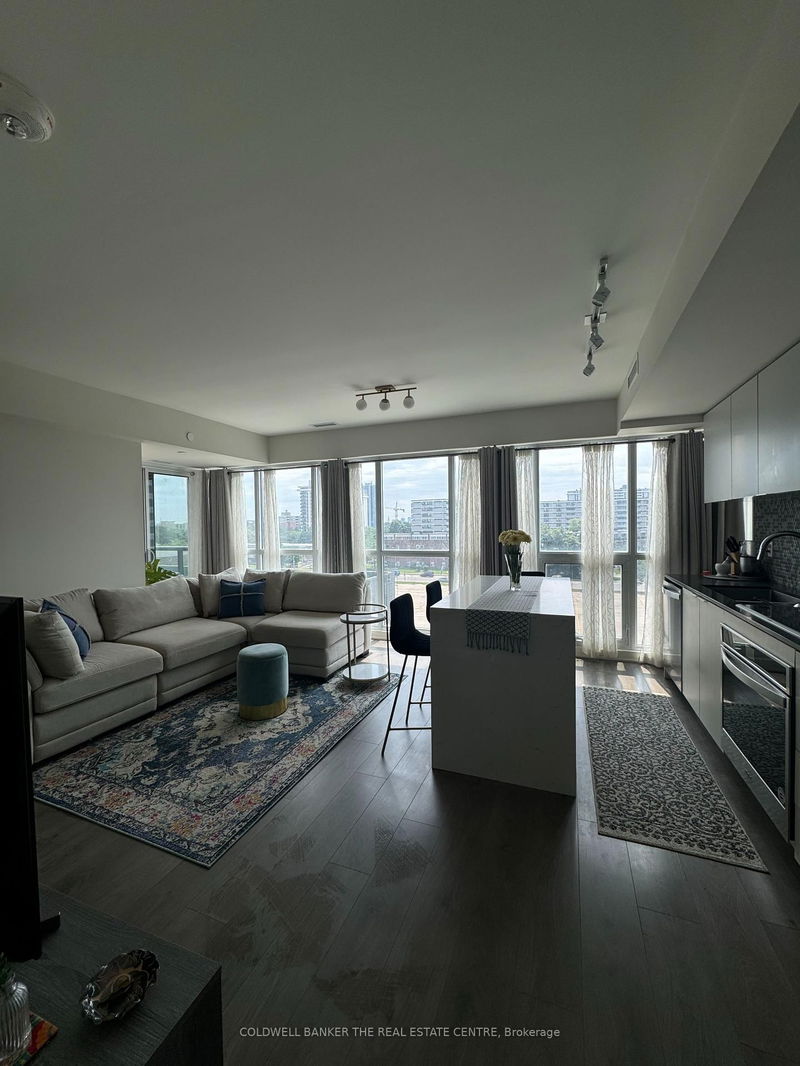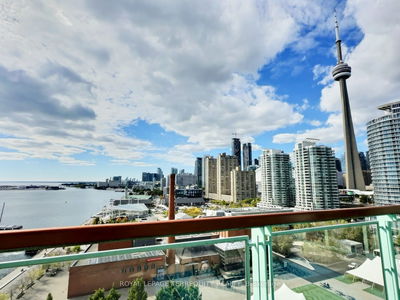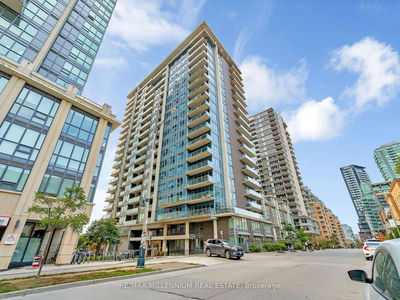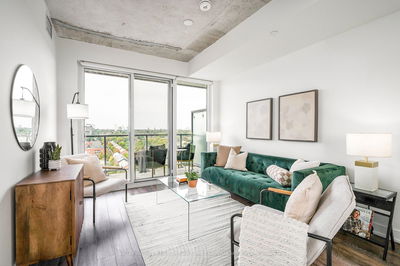507 - 2 Sonic
Flemingdon Park | Toronto
$599,999.00
Listed 25 days ago
- 2 bed
- 2 bath
- 700-799 sqft
- 1.0 parking
- Condo Apt
Instant Estimate
$636,552
+$36,553 compared to list price
Upper range
$685,529
Mid range
$636,552
Lower range
$587,575
Property history
- Now
- Listed on Sep 14, 2024
Listed for $599,999.00
25 days on market
- Jul 29, 2024
- 2 months ago
Terminated
Listed for $699,999.00 • about 2 months on market
Location & area
Schools nearby
Home Details
- Description
- Experience luxury living in the heart of Don Mills with this spacious and upgraded 2 bedroom 2 bathroom unit in the highly sought-after Sonic Condos. This exquisite home boasts high-end finishes perfect for contemporary living. The spacious living area boasts floor-to-ceiling windows, bathing the room in an abundance of natural light and offering stunning views from your 37 sq ft balcony finished with acacia wood tiles. This unit features a modern European-style kitchen with a built in stovetop, built in oven, built in dishwasher, sleek cabinetry and an upgraded quartz island. It also offers a spacious layout with a generous primary bedroom and ensuite bathroom for ultimate convenience. 2 Sonic Way is in a prime location, close to TTC, DVP, Superstore, Sunnybrook Park and the future Crosstown Eglinton LRT Station, and is surrounded by parks, trails, and amenities like the Shops at Don Mills, and Aga Khan Museum. This is more than just a place to live; it's a lifestyle. Don't miss your chance to call this stunning condo your home and experience the unparalleled living at Sonic Condos!
- Additional media
- -
- Property taxes
- $2,753.87 per year / $229.49 per month
- Condo fees
- $609.72
- Basement
- None
- Year build
- 0-5
- Type
- Condo Apt
- Bedrooms
- 2
- Bathrooms
- 2
- Pet rules
- Restrict
- Parking spots
- 1.0 Total | 1.0 Garage
- Parking types
- Owned
- Floor
- -
- Balcony
- Open
- Pool
- -
- External material
- Concrete
- Roof type
- -
- Lot frontage
- -
- Lot depth
- -
- Heating
- Forced Air
- Fire place(s)
- N
- Locker
- Owned
- Building amenities
- -
- Flat
- Kitchen
- 14’7” x 6’9”
- Living
- 14’7” x 13’12”
- Prim Bdrm
- 15’7” x 9’2”
- Br
- 8’7” x 8’1”
- Bathroom
- 5’1” x 9’8”
- Bathroom
- 4’11” x 8’8”
Listing Brokerage
- MLS® Listing
- C9349579
- Brokerage
- COLDWELL BANKER THE REAL ESTATE CENTRE
Similar homes for sale
These homes have similar price range, details and proximity to 2 Sonic

