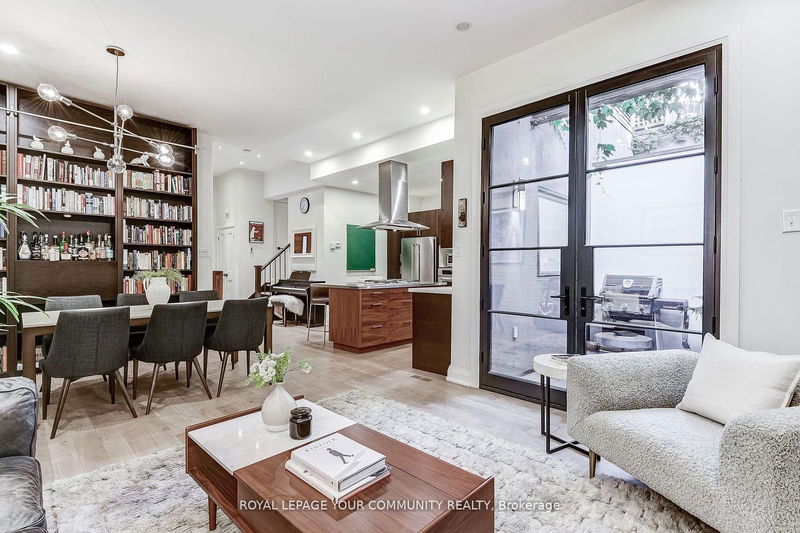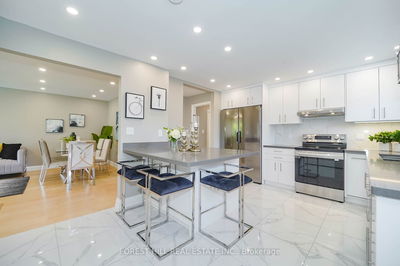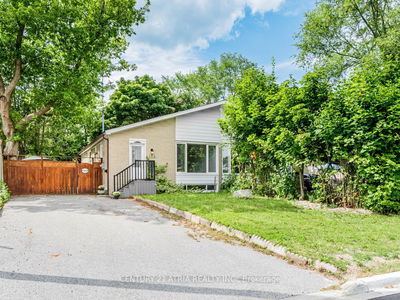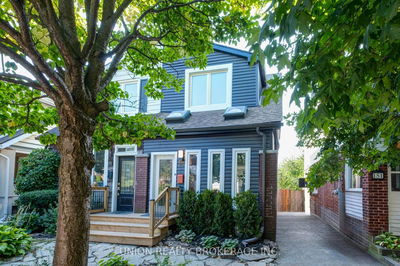6 Croft
University | Toronto
$2,050,000.00
Listed 21 days ago
- 3 bed
- 3 bath
- - sqft
- 1.0 parking
- Semi-Detached
Instant Estimate
$2,135,895
+$85,895 compared to list price
Upper range
$2,477,825
Mid range
$2,135,895
Lower range
$1,793,964
Property history
- Now
- Listed on Sep 16, 2024
Listed for $2,050,000.00
21 days on market
- Jul 9, 2024
- 3 months ago
Terminated
Listed for $2,050,000.00 • 28 days on market
- Jun 6, 2024
- 4 months ago
Terminated
Listed for $2,150,000.00 • about 1 month on market
Location & area
Schools nearby
Home Details
- Description
- Slip down the secluded urban laneway off College St and discover the hidden jem, 6 Croft. This 3+1bed, 3 bath, 3 storey home features loads of character where modern sophistication meets city living convenience. Spacious, open concept main floor features a large living & dining area with built-in entertainment unit, bookcase, 11 ft ceilings & a gas fireplace that walks out to your urban oasis courtyard. The industrial style kitchen contains a large center island w/ gas cooktop, range hood &S/S appliances. The 2nd floor contains a massive primary suite with 5pc ensuite, double closet, built-in wardrobe & juliette balcony. The den walks out to the private sundeck overlooking the city. Up the stunning stairwell to the 3rd floor where 2 additional generous sized bedrooms and a 3pcbathroom also reside. Carport Parking for 1.
- Additional media
- -
- Property taxes
- $11,637.00 per year / $969.75 per month
- Basement
- None
- Year build
- 16-30
- Type
- Semi-Detached
- Bedrooms
- 3 + 1
- Bathrooms
- 3
- Parking spots
- 1.0 Total | 1.0 Garage
- Floor
- -
- Balcony
- -
- Pool
- None
- External material
- Brick
- Roof type
- -
- Lot frontage
- -
- Lot depth
- -
- Heating
- Forced Air
- Fire place(s)
- Y
- Main
- Foyer
- 12’0” x 7’7”
- Living
- 13’3” x 13’0”
- Dining
- 13’1” x 10’8”
- Kitchen
- 13’3” x 11’5”
- 2nd
- Prim Bdrm
- 14’9” x 11’5”
- Den
- 11’5” x 8’6”
- 3rd
- 2nd Br
- 15’3” x 11’4”
- 3rd Br
- 14’4” x 11’5”
Listing Brokerage
- MLS® Listing
- C9350743
- Brokerage
- ROYAL LEPAGE YOUR COMMUNITY REALTY
Similar homes for sale
These homes have similar price range, details and proximity to 6 Croft









