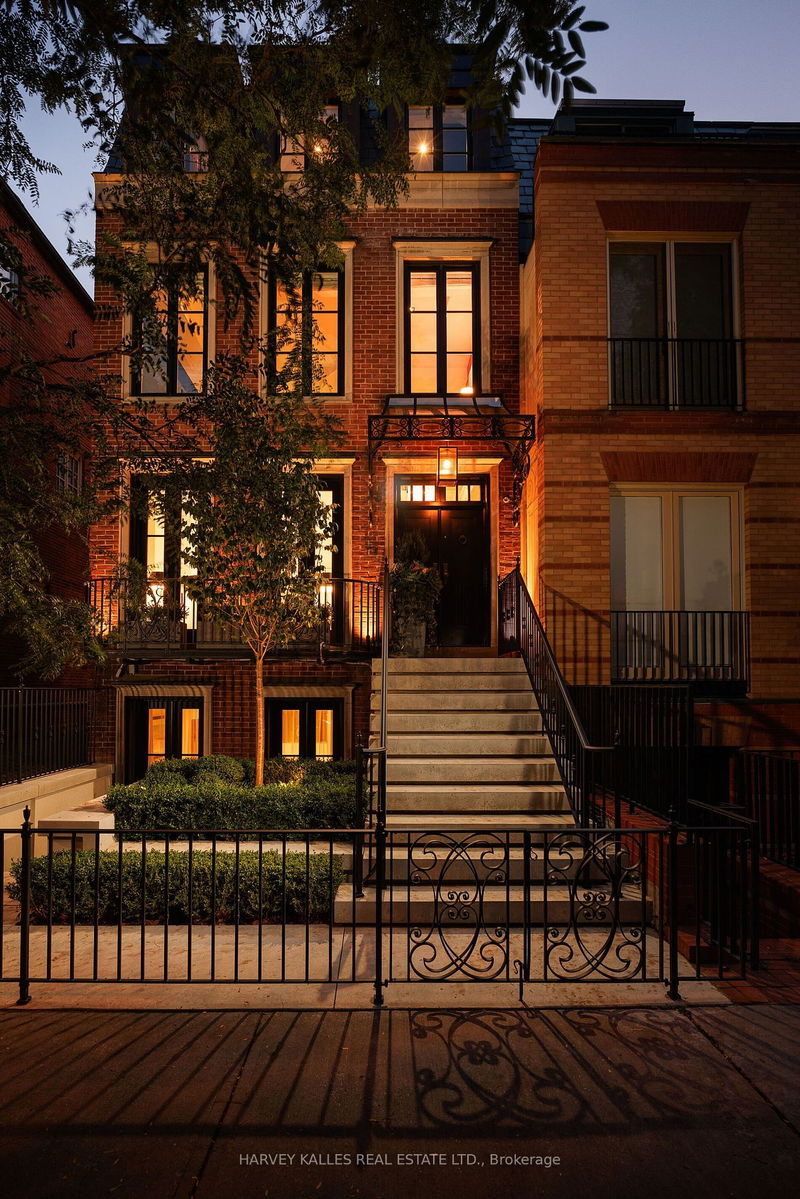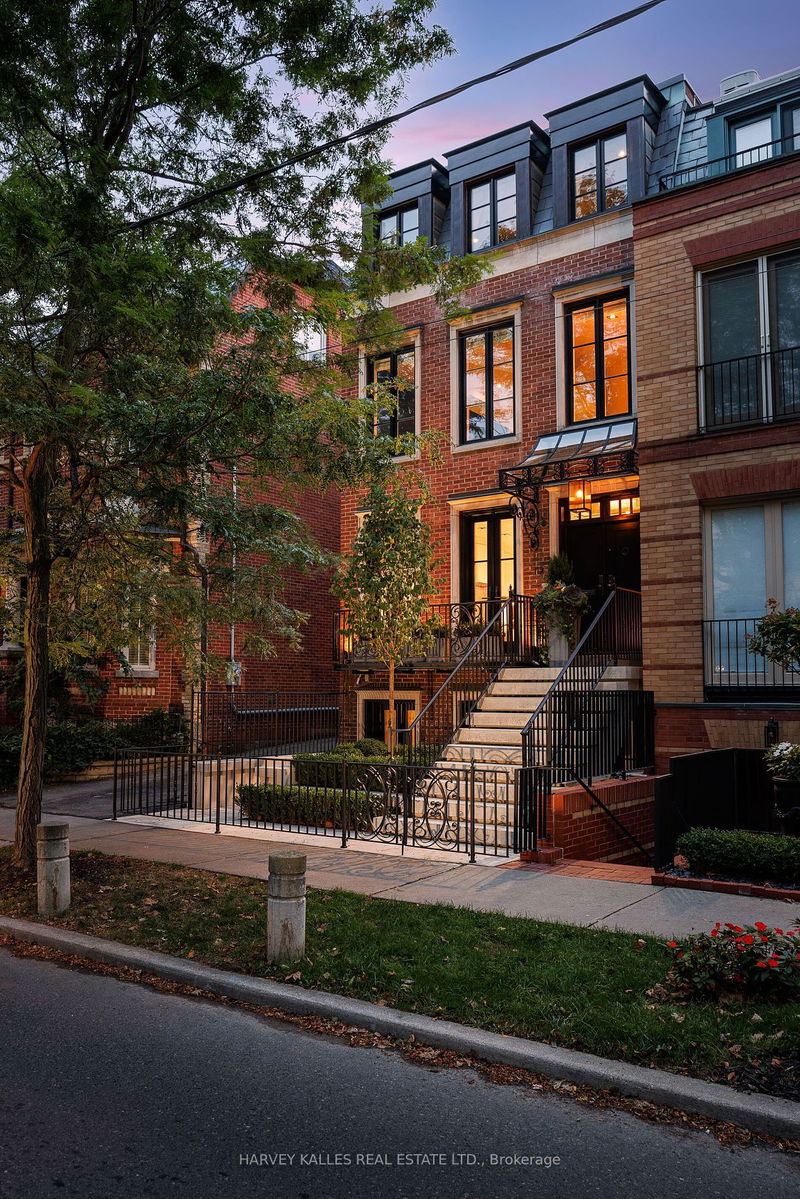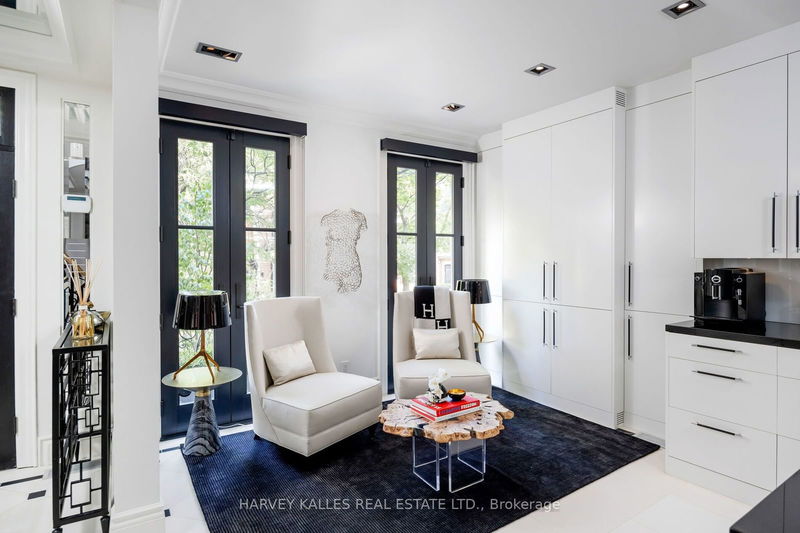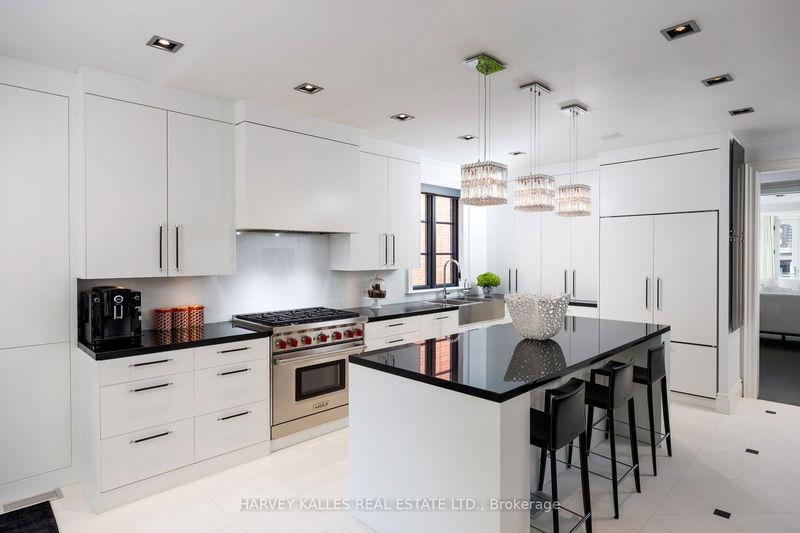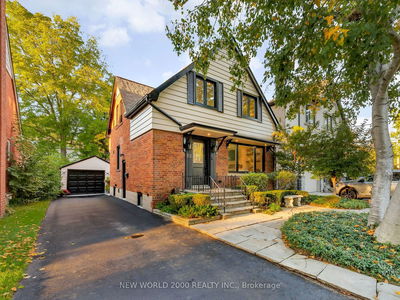112 Hazelton
Annex | Toronto
$10,888,000.00
Listed 23 days ago
- 3 bed
- 5 bath
- 3500-5000 sqft
- 2.0 parking
- Detached
Instant Estimate
$6,405,883
-$4,482,117 compared to list price
Upper range
$7,455,072
Mid range
$6,405,883
Lower range
$5,356,694
Property history
- Now
- Listed on Sep 16, 2024
Listed for $10,888,000.00
23 days on market
Location & area
Schools nearby
Home Details
- Description
- Nestled in the heart of Yorkville on the most coveted street, 112 Hazelton Avenue offers an unparalleled blend of luxury & sophistication reminiscent of a UK London home in Knightsbridge with over 4450 sqft, Juliette balconies and the finest finishes throughout. This detached home features 4 storeys, 4 spacious BR & 5 elegantly designed bathrooms. The beautiful kitchen with breakfast area compliments the open concept dining/living areas, all overlooking a stunning terrace & pool in this urban oasis with a rare 2-car garage/coach house. The majestic primary suite is an ultimate retreat with built-ins, fireplace, sitting room/office with skylight, a luxurious ensute and an opulent dressing room. The lower level boasts 9 ft ceilings and features a glassed-in temp controlled wine cellar for 870 bottles, an entertainment / family room, a luxurious guest suite with ensuite and walk out to private terrace. Steps to exclusive shopping, great gyms and fine dining in the most prestigious neighbourhood.
- Additional media
- https://tours.bhtours.ca/112-hazelton-ave-toronto/nb/
- Property taxes
- $25,958.00 per year / $2,163.17 per month
- Basement
- Fin W/O
- Year build
- 31-50
- Type
- Detached
- Bedrooms
- 3 + 1
- Bathrooms
- 5
- Parking spots
- 2.0 Total | 2.0 Garage
- Floor
- -
- Balcony
- -
- Pool
- Inground
- External material
- Brick
- Roof type
- -
- Lot frontage
- -
- Lot depth
- -
- Heating
- Forced Air
- Fire place(s)
- Y
- Main
- Living
- 18’5” x 17’8”
- Dining
- 17’9” x 12’3”
- Kitchen
- 15’11” x 13’8”
- Breakfast
- 10’4” x 7’5”
- 2nd
- 2nd Br
- 22’0” x 17’10”
- 3rd Br
- 17’9” x 14’10”
- 3rd
- Prim Bdrm
- 17’6” x 15’8”
- Sitting
- 18’2” x 9’5”
- Other
- 13’3” x 8’11”
- Lower
- Family
- 16’3” x 10’12”
- 4th Br
- 16’12” x 15’1”
- Laundry
- 10’7” x 5’1”
Listing Brokerage
- MLS® Listing
- C9351294
- Brokerage
- HARVEY KALLES REAL ESTATE LTD.
Similar homes for sale
These homes have similar price range, details and proximity to 112 Hazelton
