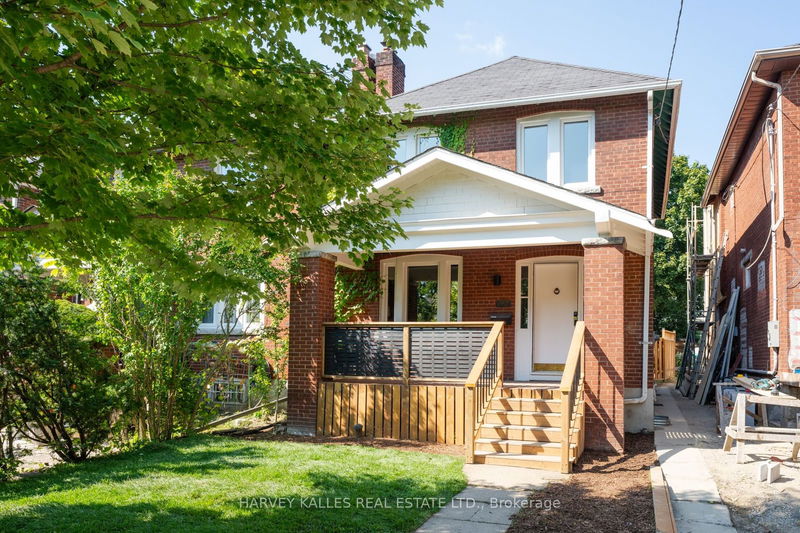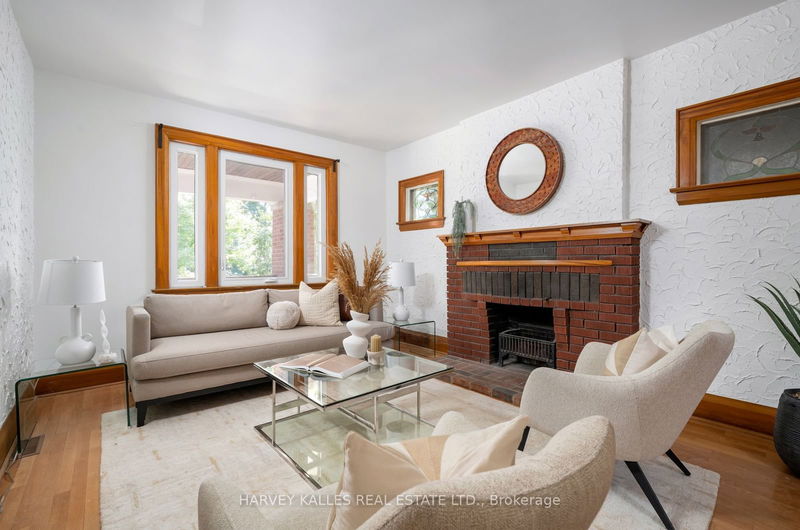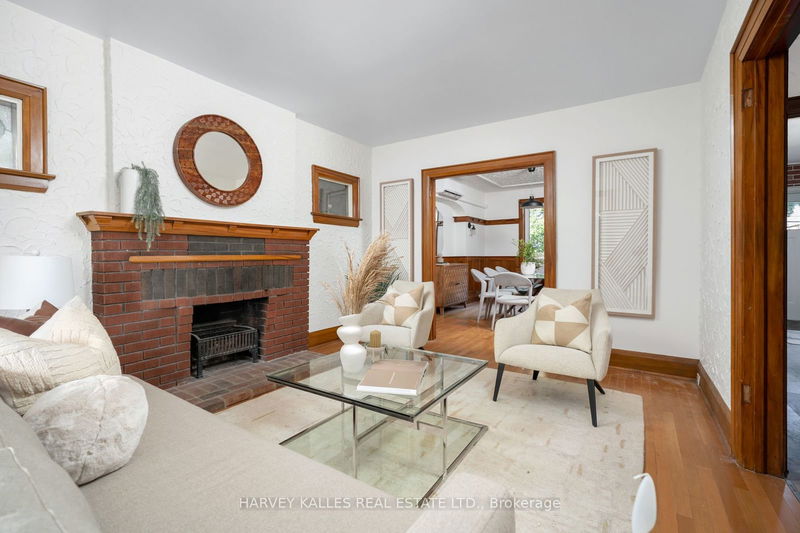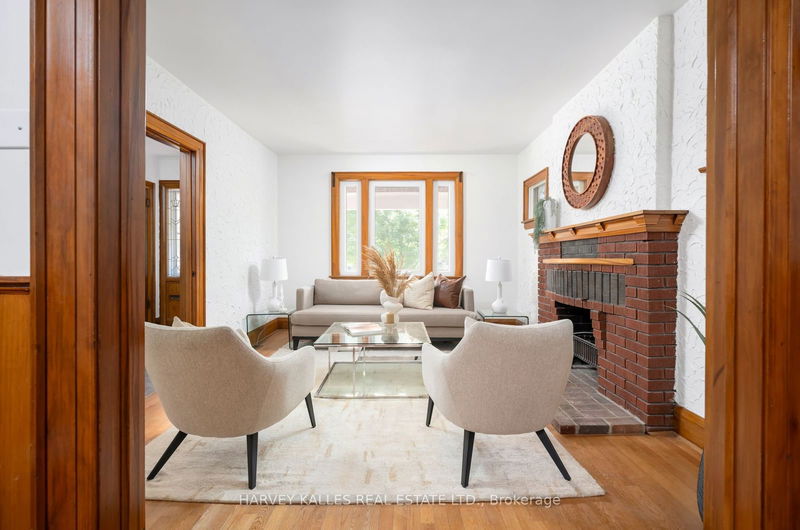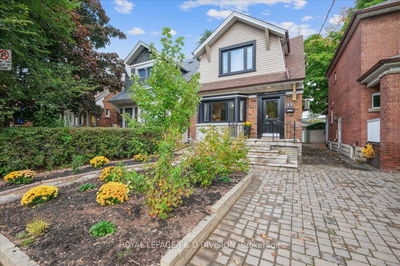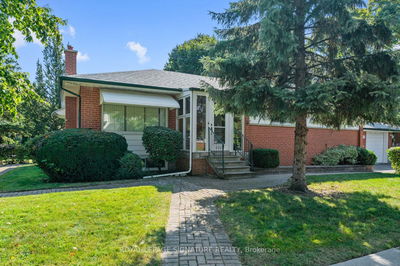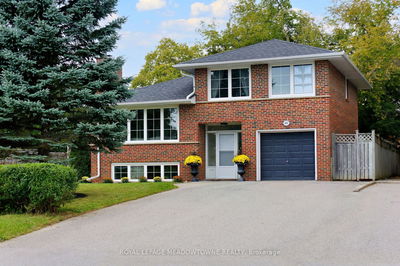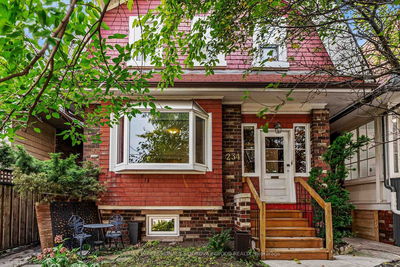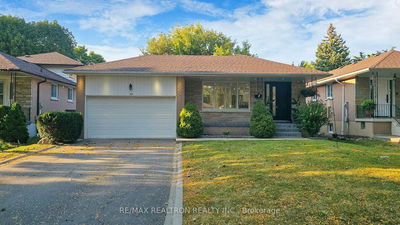148 Roselawn
Yonge-Eglinton | Toronto
$1,699,000.00
Listed 20 days ago
- 3 bed
- 3 bath
- - sqft
- 0.0 parking
- Detached
Instant Estimate
$1,755,016
+$56,016 compared to list price
Upper range
$1,990,238
Mid range
$1,755,016
Lower range
$1,519,793
Property history
- Now
- Listed on Sep 17, 2024
Listed for $1,699,000.00
20 days on market
Location & area
Schools nearby
Home Details
- Description
- Looking for a detached, move-in ready home in Allenby? This is the ONE. Nestled in the highly sought-after school zones of Allenby Jr PS, Glenview Sr PS, and North Toronto CI, this charming turnkey family home blends modern updates with timeless traditional features. The main floor features classic original wood trim, elegant wainscoting, hardwood floors, a cozy fireplace, a powder room, and a modern kitchen equipped with all the essentials. Upstairs find 3 generously sized bedrooms and renovated 4 pc bathroom. The finished basement adds incredible value, featuring a two-bedroom in-law suite with a separate entrance, soaring ceilings, a second kitchen, and private laundry. The fully fenced, extra-deep 135 ft backyard provides ample space for family fun and opportunities for expansion. This homes unbeatable location puts you just steps from everything: North Toronto Park, top-tier shops and restaurants at Yonge & Eglinton, Stock TC, multiple TTC lines, and the Eglinton LRT.
- Additional media
- https://tours.northtosouthmedia.ca/cp/148-roselawn-avenue-toronto/
- Property taxes
- $7,310.25 per year / $609.19 per month
- Basement
- Finished
- Year build
- -
- Type
- Detached
- Bedrooms
- 3 + 2
- Bathrooms
- 3
- Parking spots
- 0.0 Total
- Floor
- -
- Balcony
- -
- Pool
- None
- External material
- Brick
- Roof type
- -
- Lot frontage
- -
- Lot depth
- -
- Heating
- Forced Air
- Fire place(s)
- Y
- Main
- Living
- 14’4” x 11’7”
- Dining
- 13’10” x 11’3”
- Kitchen
- 13’11” x 8’7”
- Powder Rm
- 7’3” x 5’10”
- 2nd
- Prim Bdrm
- 13’5” x 12’10”
- 2nd Br
- 13’6” x 11’1”
- 3rd Br
- 8’10” x 8’0”
- Lower
- Living
- 12’5” x 10’4”
- Kitchen
- 11’10” x 8’12”
- 4th Br
- 10’9” x 8’9”
- 5th Br
- 9’1” x 8’12”
- Laundry
- 6’8” x 4’12”
Listing Brokerage
- MLS® Listing
- C9353909
- Brokerage
- HARVEY KALLES REAL ESTATE LTD.
Similar homes for sale
These homes have similar price range, details and proximity to 148 Roselawn
