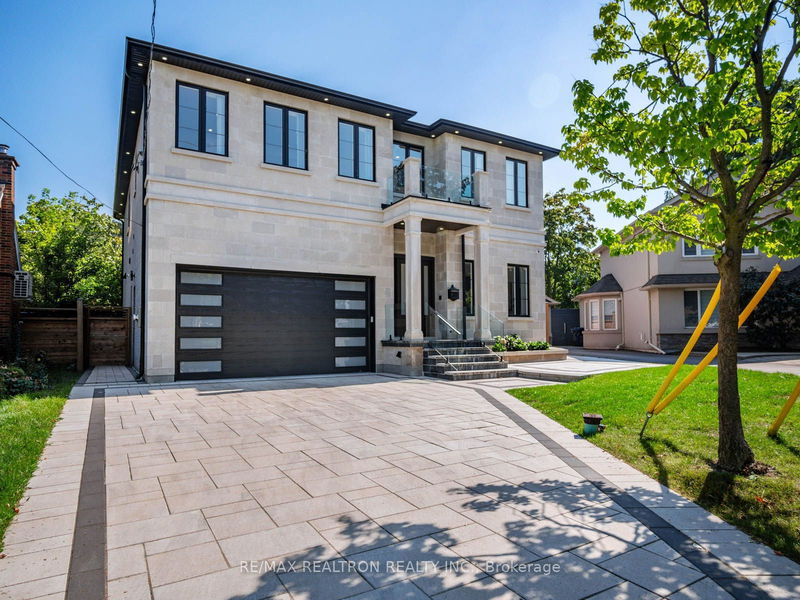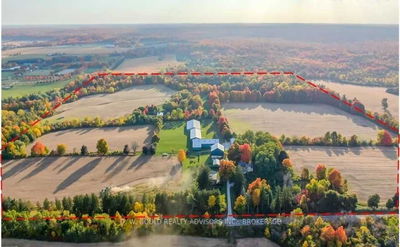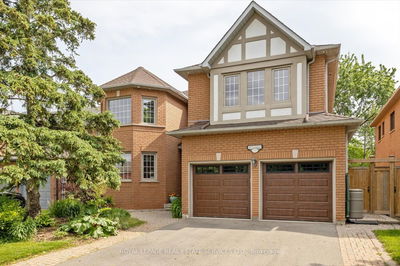91 Brucewood
Englemount-Lawrence | Toronto
$3,429,000.00
Listed 21 days ago
- 5 bed
- 7 bath
- 3500-5000 sqft
- 5.0 parking
- Detached
Instant Estimate
$3,402,798
-$26,202 compared to list price
Upper range
$3,760,530
Mid range
$3,402,798
Lower range
$3,045,066
Property history
- Now
- Listed on Sep 17, 2024
Listed for $3,429,000.00
21 days on market
- Jul 25, 2024
- 2 months ago
Terminated
Listed for $3,499,800.00 • about 2 months on market
- Mar 22, 2024
- 7 months ago
Terminated
Listed for $3,498,000.00 • 6 months on market
- Aug 22, 2023
- 1 year ago
Terminated
Listed for $3,680,000.00 • 4 months on market
Location & area
Schools nearby
Home Details
- Description
- This 5-bedroom, 4400 sq ft forever-home has it all - even a heated driveway. The place you can finally claim as your "dream-home"! Look up to soaring 11-ft ceilings on the optimally designed main floor featuring an eat-in chef's kitchen, complete with walk-in pantry and the highest-end Sub-Zero/Wolf appliances, and a sprawling dining room to accommodate generations of family and friends-of-friends - there's no shortage of room for everyone! For out of town guests or for the investment-savvy, the lower level offers endless possibilities and comfort with heated flooring, bonus kitchen, laundry rough-in, separate entrance, furnace and AC, and room for at least two additional bedrooms. Work or study quietly from your massive main floor office with custom built-in cabinetry and a view to keep you pleasantly distracted overlooking the landscaped from yard and the occasional passerby. Enjoy year round outdoor living and entertaining on the tremendously-sized fully covered rear loggia with walk-outs from both kitchen and family room, elevated above a pool-accommodating sprawling rear yard widening to over 86 feet! At the end of another proud day, retreat to the inviting primary bedroom, well-equipped with an enviable walk-in closet that may be a challenge to fill (ok, yes, you'll likely find a way!), and a high-end washroom reminiscent of the finest of those you've visited on holiday and once only wished you had for yourself!
- Additional media
- http://www.91brucewoodcrescent.com/mls
- Property taxes
- $16,730.61 per year / $1,394.22 per month
- Basement
- Finished
- Basement
- Sep Entrance
- Year build
- 0-5
- Type
- Detached
- Bedrooms
- 5 + 2
- Bathrooms
- 7
- Parking spots
- 5.0 Total | 2.0 Garage
- Floor
- -
- Balcony
- -
- Pool
- None
- External material
- Brick
- Roof type
- -
- Lot frontage
- -
- Lot depth
- -
- Heating
- Forced Air
- Fire place(s)
- Y
- Main
- Foyer
- 6’11” x 12’8”
- Office
- 12’4” x 11’6”
- Living
- 19’7” x 12’12”
- Dining
- 19’7” x 12’12”
- Family
- 13’10” x 16’4”
- Breakfast
- 11’9” x 16’4”
- Kitchen
- 13’9” x 24’4”
- 2nd
- Prim Bdrm
- 21’0” x 16’1”
- 2nd Br
- 12’8” x 16’0”
- 3rd Br
- 13’11” x 9’11”
- 4th Br
- 19’3” x 13’8”
- 5th Br
- 14’3” x 12’11”
Listing Brokerage
- MLS® Listing
- C9353228
- Brokerage
- RE/MAX REALTRON REALTY INC.
Similar homes for sale
These homes have similar price range, details and proximity to 91 Brucewood









