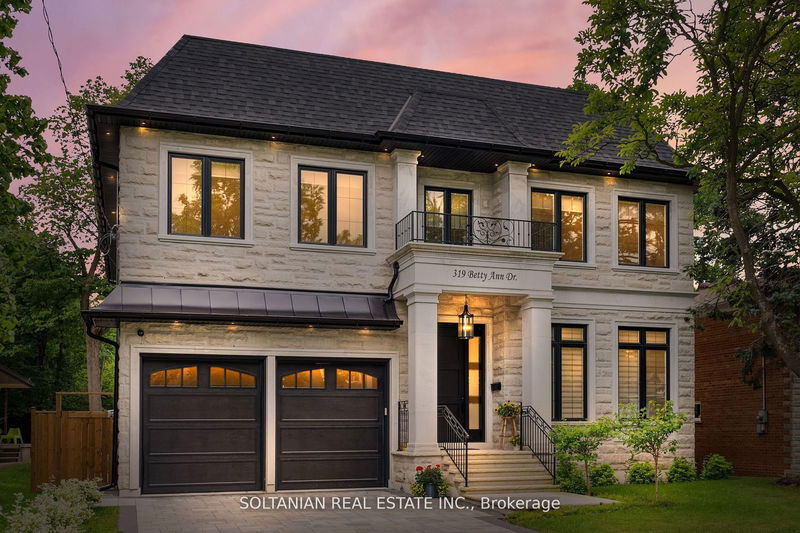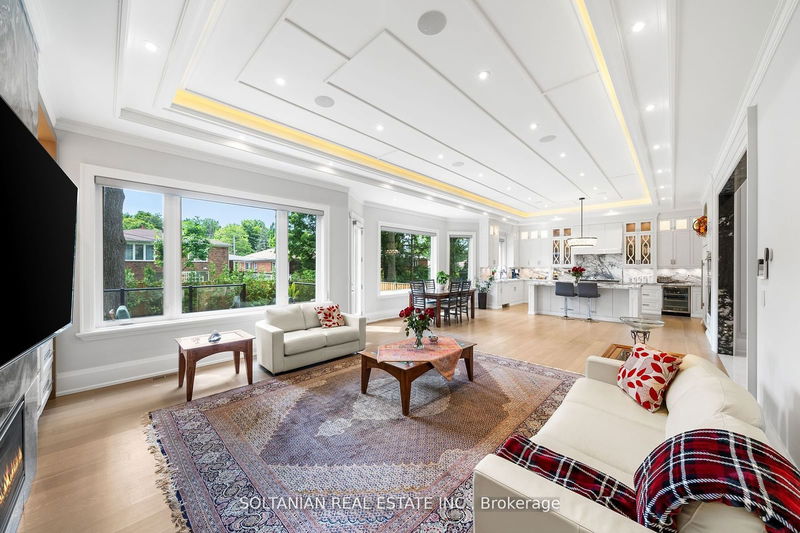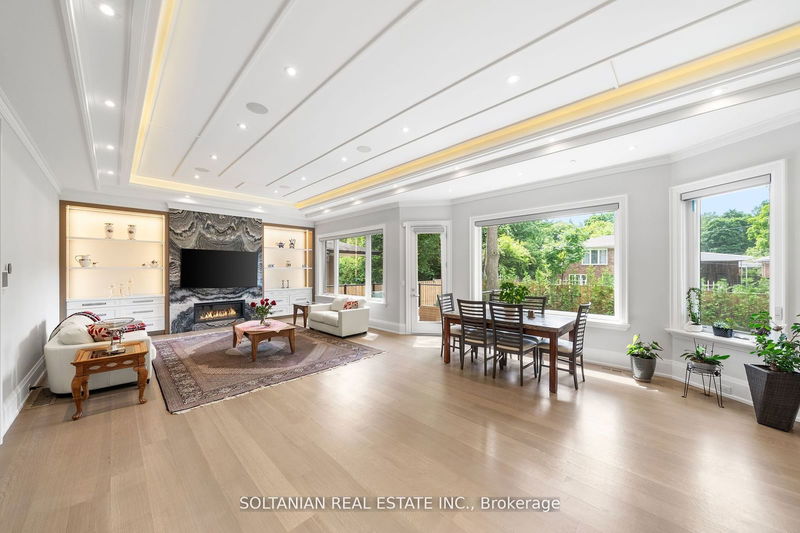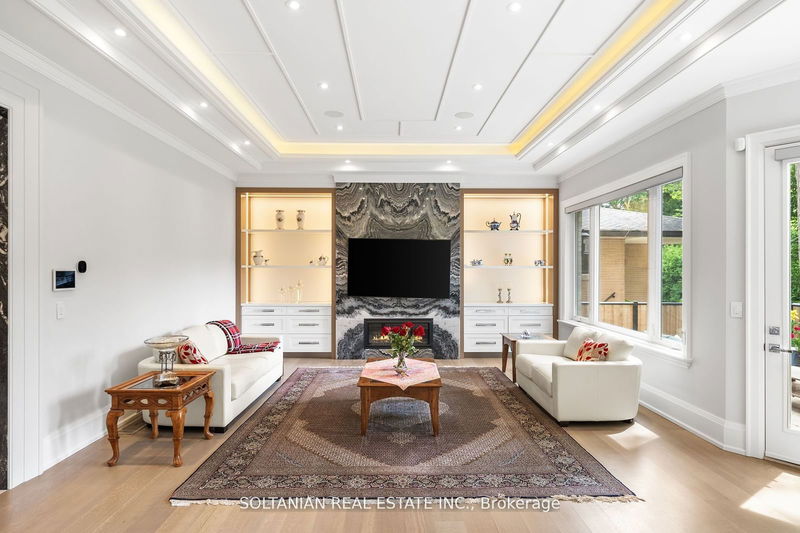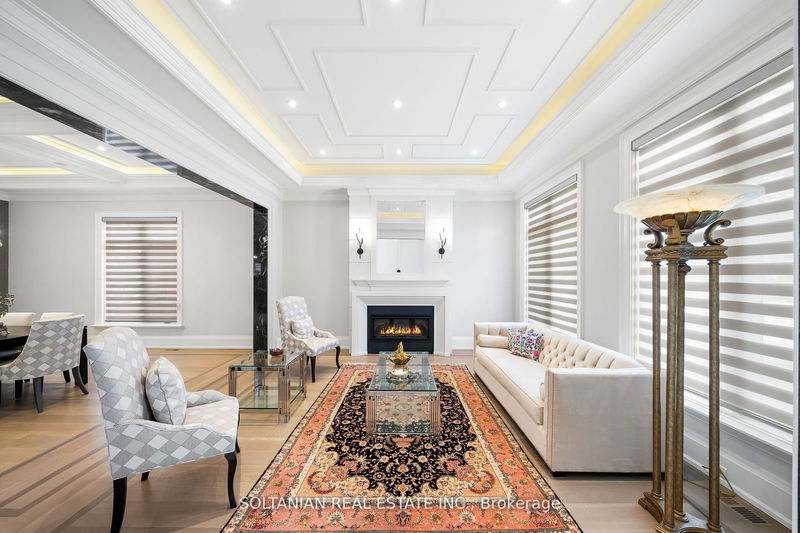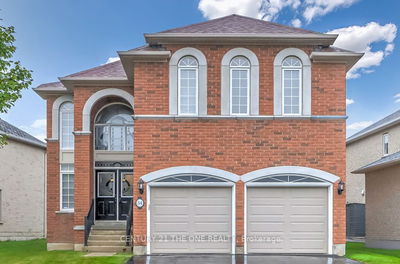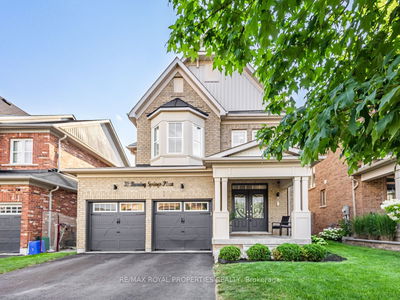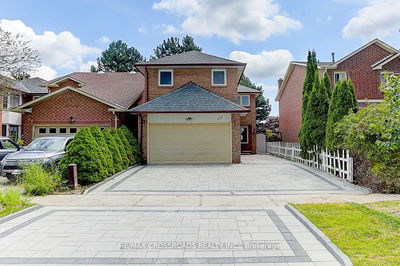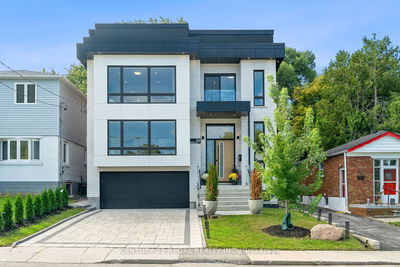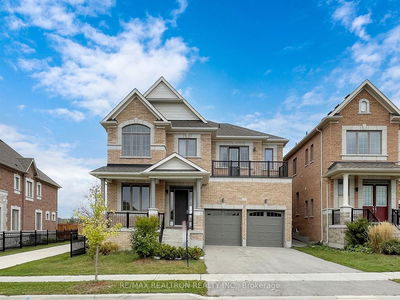319 Betty Ann
Willowdale West | Toronto
$4,660,000.00
Listed 24 days ago
- 5 bed
- 7 bath
- - sqft
- 6.0 parking
- Detached
Instant Estimate
$3,980,266
-$679,735 compared to list price
Upper range
$4,432,961
Mid range
$3,980,266
Lower range
$3,527,570
Property history
- Now
- Listed on Sep 16, 2024
Listed for $4,660,000.00
24 days on market
- Jul 3, 2024
- 3 months ago
Terminated
Listed for $4,888,000.00 • about 2 months on market
Location & area
Schools nearby
Home Details
- Description
- Luxurious living awaits in this newly built 5-bedroom,each with an en-suite for ultimate convenience and privacy. This custom-built home is nestled on a serene court in North York.Featuring exquisite craftsmanship and modern amenities throughout,this residence offers a foyer with skylights and a circular grand foster with musky lights,flooding the main floor with natural light.The living and family rooms' fireplaces set the stage for elegant gatherings. The gourmet kitchen boasts marble counter tops, a Wolf gas-burning stove,and a Subzero fridge/freezer.The second floor features coffered ceilings and impressive 11 and 13-foot heights, enhancing the spacious feel of the home.The fully finished basement includes a wet bar,additional bedrooms,a wine cellar,and heated floors.Enjoy the convenience and entertainment of the Control4 smart home system, motorised blinds, built-in speakers, and a dual comfort system.The heated floors extend to the garage
- Additional media
- https://my.matterport.com/show/?m=N7nkSnpwoTm
- Property taxes
- $17,376.40 per year / $1,448.03 per month
- Basement
- Fin W/O
- Year build
- 0-5
- Type
- Detached
- Bedrooms
- 5 + 2
- Bathrooms
- 7
- Parking spots
- 6.0 Total | 2.0 Garage
- Floor
- -
- Balcony
- -
- Pool
- None
- External material
- Stone
- Roof type
- -
- Lot frontage
- -
- Lot depth
- -
- Heating
- Forced Air
- Fire place(s)
- Y
- Main
- Living
- 15’3” x 14’8”
- Dining
- 16’12” x 15’1”
- Office
- 9’9” x 9’9”
- Family
- 26’3” x 19’11”
- Kitchen
- 15’1” x 19’4”
- 2nd
- Prim Bdrm
- 20’1” x 17’11”
- 2nd Br
- 16’0” x 13’0”
- 3rd Br
- 16’2” x 13’0”
- 4th Br
- 13’11” x 11’11”
- 5th Br
- 13’3” x 10’5”
- Bsmt
- Br
- 13’9” x 14’0”
- Rec
- 40’8” x 15’2”
Listing Brokerage
- MLS® Listing
- C9354387
- Brokerage
- SOLTANIAN REAL ESTATE INC.
Similar homes for sale
These homes have similar price range, details and proximity to 319 Betty Ann
