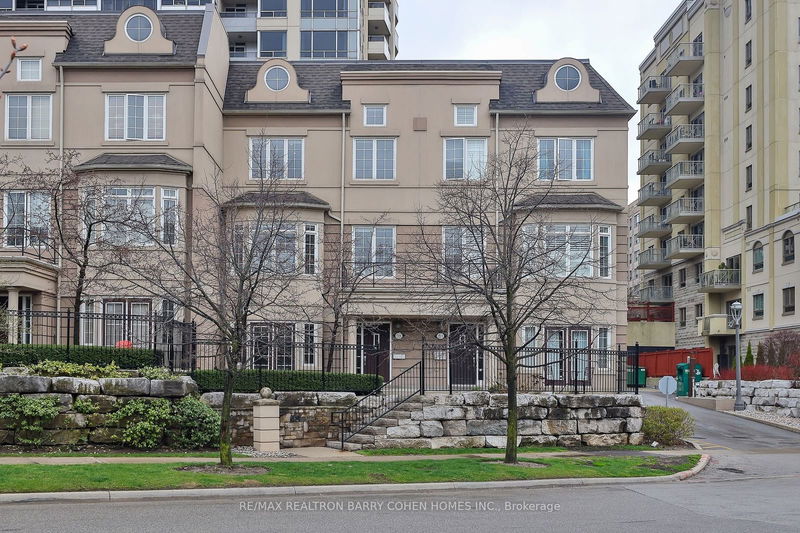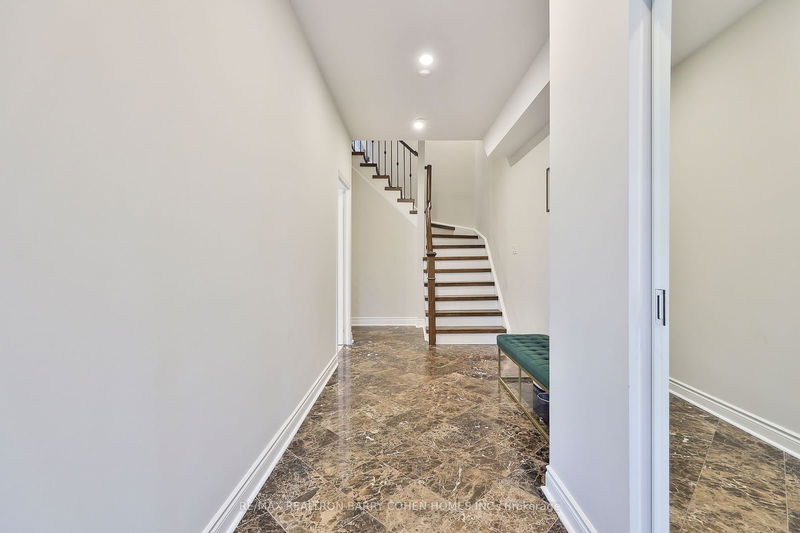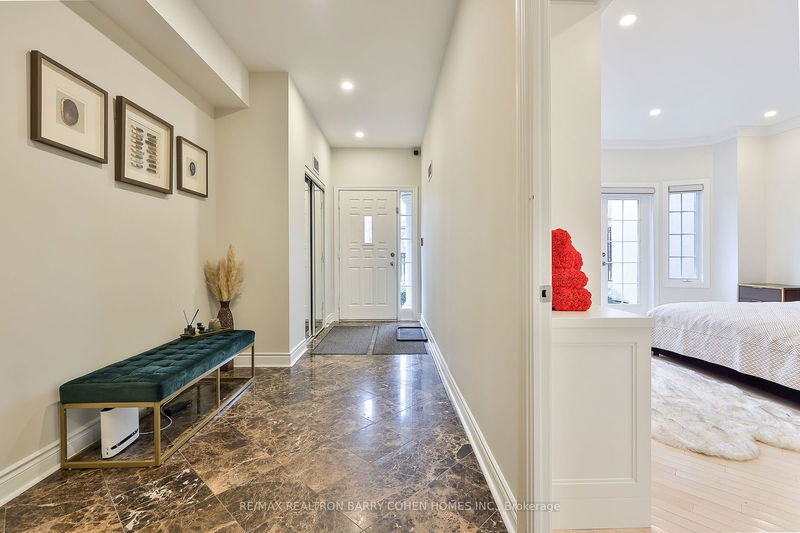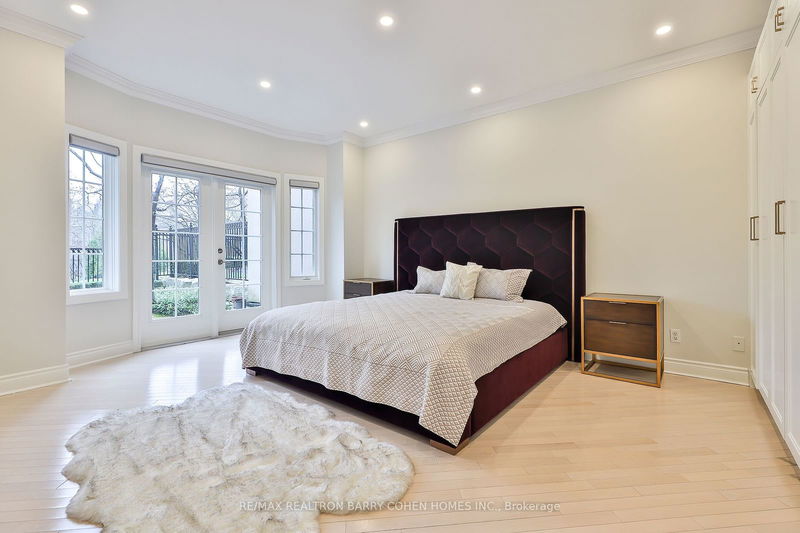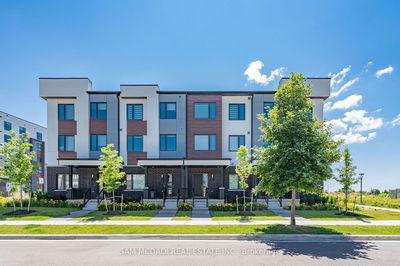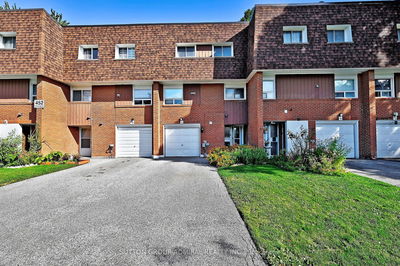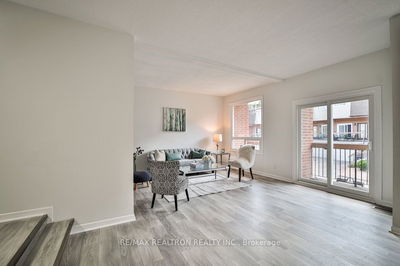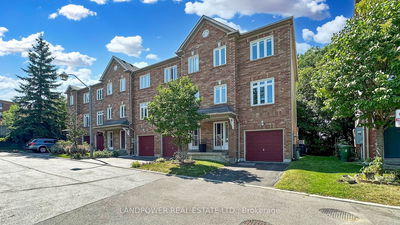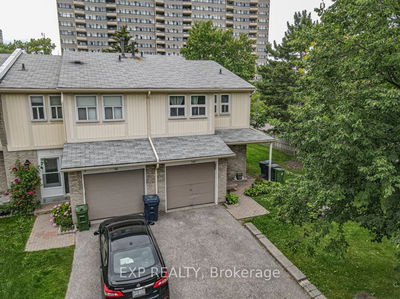Th 10 - 8 Rean
Bayview Village | Toronto
$1,599,000.00
Listed 19 days ago
- 4 bed
- 4 bath
- 2250-2499 sqft
- 2.0 parking
- Condo Townhouse
Instant Estimate
$1,282,630
-$316,370 compared to list price
Upper range
$1,454,126
Mid range
$1,282,630
Lower range
$1,111,133
Property history
- Sep 18, 2024
- 19 days ago
Price Change
Listed for $1,599,000.00 • 15 days on market
- Jun 5, 2024
- 4 months ago
Suspended
Listed for $1,699,000.00 • 29 days on market
- Apr 30, 2024
- 5 months ago
Terminated
Listed for $1,788,000.00 • about 1 month on market
- Apr 16, 2024
- 6 months ago
Suspended
Listed for $1,788,000.00 • 14 days on market
Location & area
Schools nearby
Home Details
- Description
- Welcome To Luxurious Living In The Heart Of Bayview Village! Nestled In An Exclusive Enclave Across From Rean Park, This Exquisite Three Storey Townhome Offers A Rare Blend Of Sophistication And Convenience With Upscale Finishes & Prime Location Steps Away From Bayview Village Mall. From The Elegant Marble-Floored Foyer To The Light-Filled Principal Rooms, Secluded Bedrooms And Private Terrace, Every Detail Is Designed For Continuous Comfort And Style. Enjoy The Convenience Of Indoor Parking In Your Private Two-Car Garage, A Coveted Feature In This Community. The Open-Concept Main Floor Is Perfect For Entertaining. Living Room W/ Gas Fireplace & Recessed Lighting. Meal Prep Is Easy In The Chefs Kitchen. Upstairs, The Primary Suite Is A Serene Retreat With 4-Pc Spa-Style Ensuite & Walk-In Closet. Two More Inviting Bedrooms Are Ready For Your Family. A Separate Bedroom Suite W/4-Pc Bathroom & Walk-Out To The Front Garden Awaits Guests On The Ground Floor. Step Outside To The Front Yards Stone Terrace W/Garden Or Relax On The Spacious 22 Ft. Balcony With Gas Barbeque. Dont Miss Your Chance to Own This Superb Townhome In Bayview Village.
- Additional media
- https://my.matterport.com/show/?m=Mp3XhERrtrC
- Property taxes
- $5,490.10 per year / $457.51 per month
- Condo fees
- $1,830.79
- Basement
- None
- Year build
- -
- Type
- Condo Townhouse
- Bedrooms
- 4
- Bathrooms
- 4
- Pet rules
- Restrict
- Parking spots
- 2.0 Total | 2.0 Garage
- Parking types
- Owned
- Floor
- -
- Balcony
- Terr
- Pool
- -
- External material
- Stucco/Plaster
- Roof type
- -
- Lot frontage
- -
- Lot depth
- -
- Heating
- Forced Air
- Fire place(s)
- Y
- Locker
- Owned
- Building amenities
- Bbqs Allowed, Bike Storage, Concierge, Games Room, Gym, Indoor Pool
- Ground
- 4th Br
- 17’11” x 15’4”
- 2nd
- Kitchen
- 14’3” x 23’4”
- Dining
- 12’12” x 23’4”
- Living
- 12’12” x 23’4”
- Family
- 9’8” x 15’7”
- Other
- 73’4” x 32’0”
- 3rd
- Prim Bdrm
- 13’3” x 11’6”
- 2nd Br
- 11’7” x 9’2”
- 3rd Br
- 10’1” x 9’2”
Listing Brokerage
- MLS® Listing
- C9355617
- Brokerage
- RE/MAX REALTRON BARRY COHEN HOMES INC.
Similar homes for sale
These homes have similar price range, details and proximity to 8 Rean

