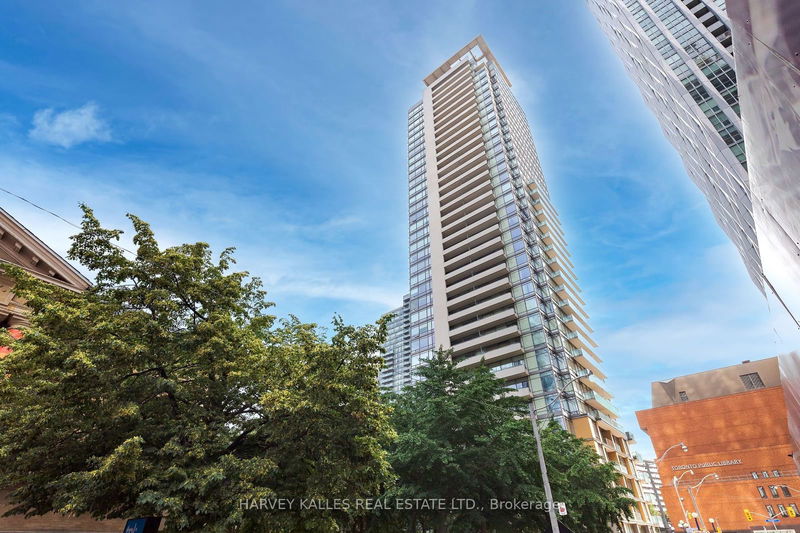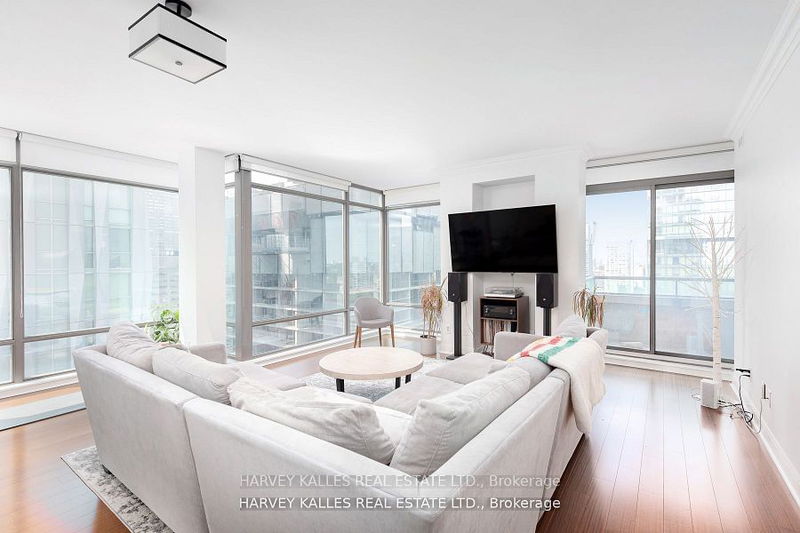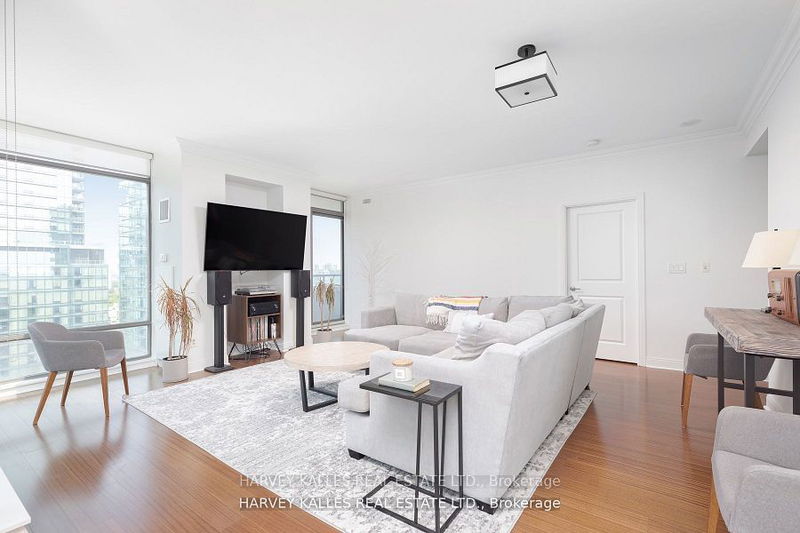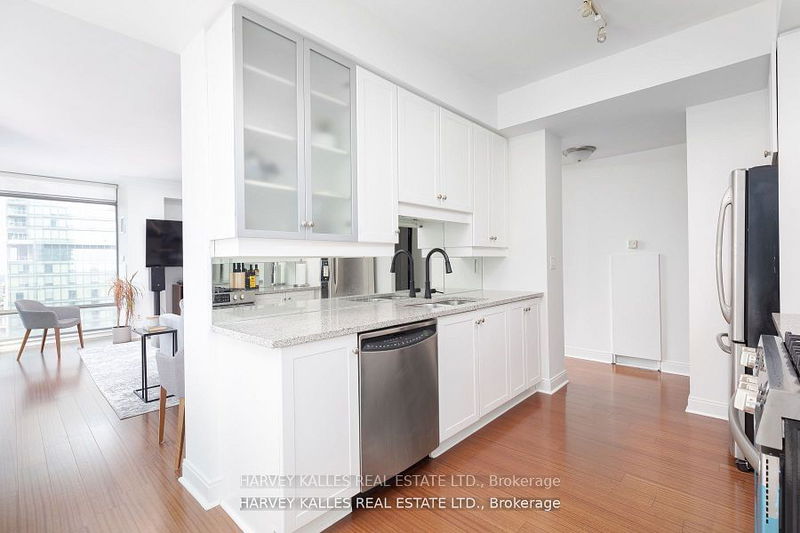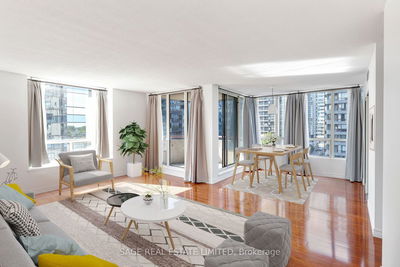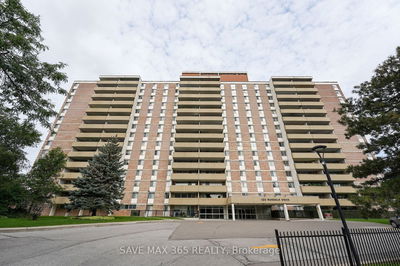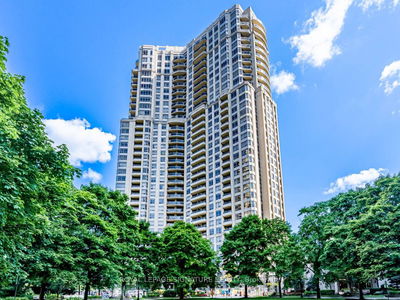2403 - 18 Yorkville
Annex | Toronto
$1,790,000.00
Listed 22 days ago
- 2 bed
- 2 bath
- 1200-1399 sqft
- 1.0 parking
- Condo Apt
Instant Estimate
$1,773,968
-$16,032 compared to list price
Upper range
$1,983,853
Mid range
$1,773,968
Lower range
$1,564,082
Property history
- Now
- Listed on Sep 18, 2024
Listed for $1,790,000.00
22 days on market
- Jan 9, 2024
- 9 months ago
Expired
Listed for $1,849,000.00 • 6 months on market
- Jul 7, 2023
- 1 year ago
Expired
Listed for $1,899,000.00 • 6 months on market
Location & area
Schools nearby
Home Details
- Description
- Prestigious Yonge/Bloor location. Exceptional Asquith B suite 1,242 sf located in heart of Yorkville. Expansive floor-to-ceiling & wall-to-wall windows afford cityscape south & west views allowing natural light to freely cascade throughout creating ambiance of spacious flow. 9 ceiling heights. Coffered ceiling in foyer. Primary bedroom walk-in dressing room with organizers & sliding glass door walk out to balcony overlooking landscaped courtyard. Ceiling fans in both primary & 2nd bedrooms. Spacious breakfast area in kitchen. Granite counters, mirror backsplash, double stainless-steel under mount sink & track light. Hardwood floors thoughout. LED lighting & under mount sinks in primary ensuite & 3-piece bath. Amenities incl: exclusive Club 18 spa & fitness centre located on 8th floor with his & hers steam rooms, state-of-the-art fitness equipment & massage room. Games room with pool table. Elegant lounge & dining room with full kitchen. Landscaped outdoor terrace with bbq. 24/7 security & concierge service.
- Additional media
- -
- Property taxes
- $7,667.90 per year / $638.99 per month
- Condo fees
- $1,022.76
- Basement
- None
- Year build
- -
- Type
- Condo Apt
- Bedrooms
- 2
- Bathrooms
- 2
- Pet rules
- Restrict
- Parking spots
- 1.0 Total | 1.0 Garage
- Parking types
- Owned
- Floor
- -
- Balcony
- Open
- Pool
- -
- External material
- Concrete
- Roof type
- -
- Lot frontage
- -
- Lot depth
- -
- Heating
- Forced Air
- Fire place(s)
- N
- Locker
- Owned
- Building amenities
- Bike Storage, Gym, Party/Meeting Room, Visitor Parking
- Main
- Living
- 16’3” x 20’8”
- Kitchen
- 9’7” x 8’10”
- Prim Bdrm
- 12’4” x 12’3”
- Ground
- 2nd Br
- 12’6” x 9’1”
Listing Brokerage
- MLS® Listing
- C9356138
- Brokerage
- HARVEY KALLES REAL ESTATE LTD.
Similar homes for sale
These homes have similar price range, details and proximity to 18 Yorkville
