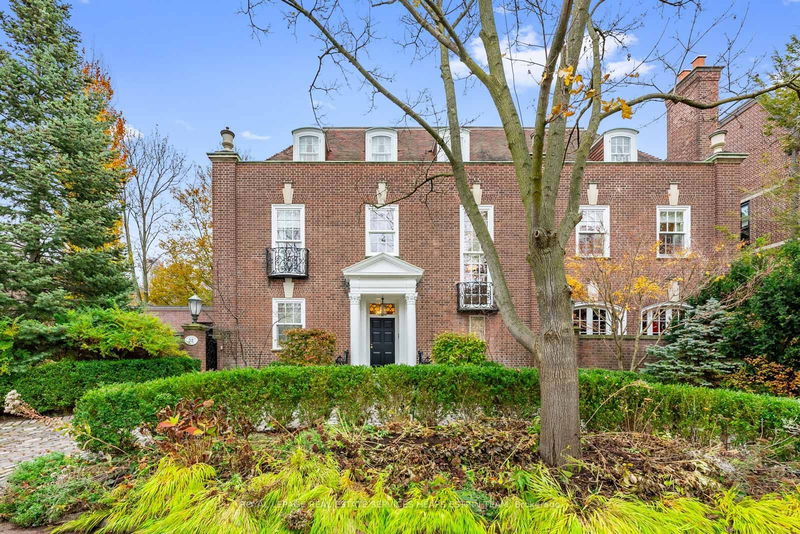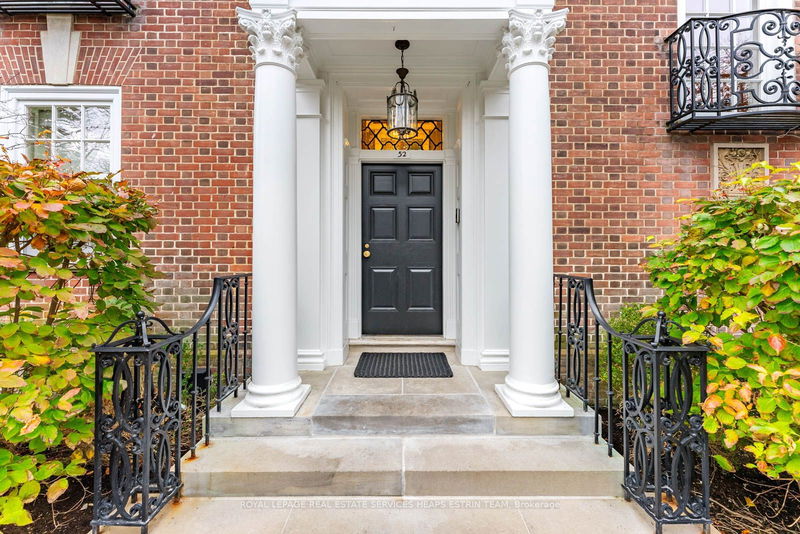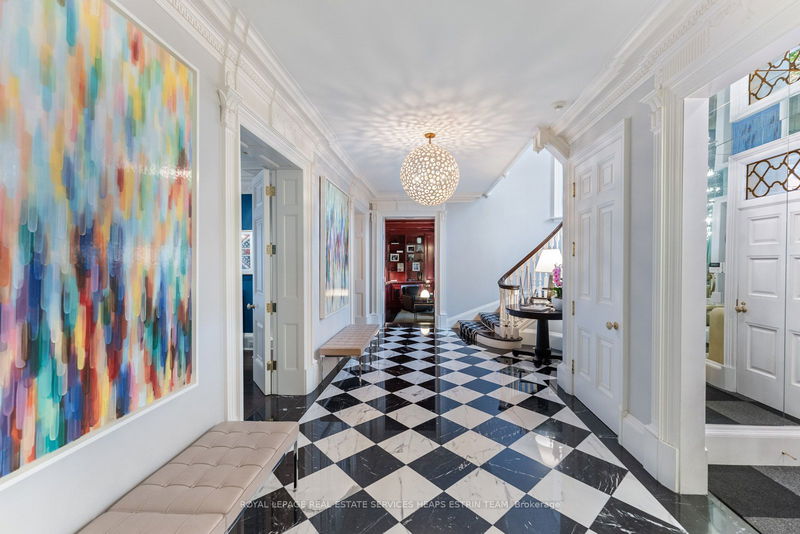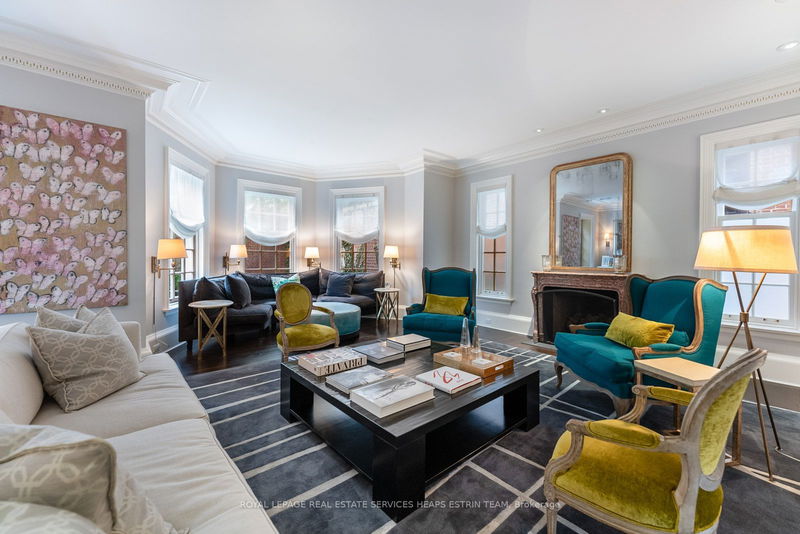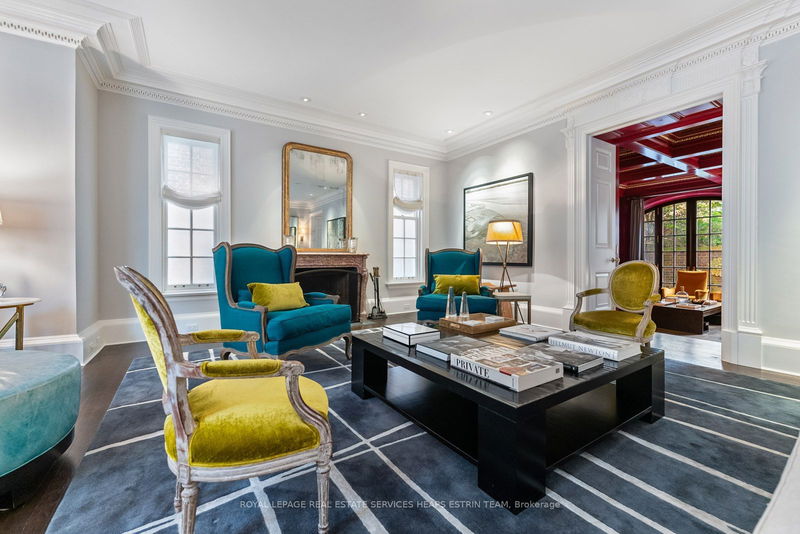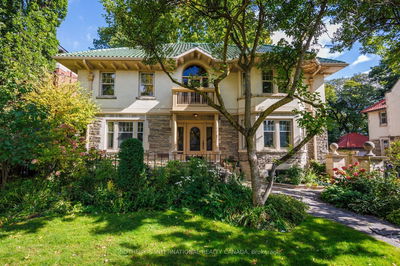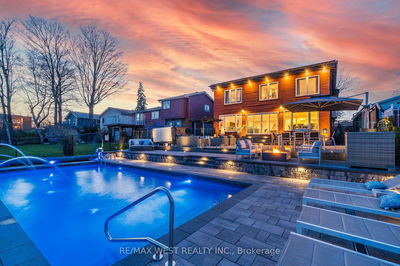52 Rosedale
Rosedale-Moore Park | Toronto
$10,500,000.00
Listed 28 days ago
- 5 bed
- 7 bath
- 3500-5000 sqft
- 7.0 parking
- Detached
Instant Estimate
$8,603,141
-$1,896,859 compared to list price
Upper range
$10,221,321
Mid range
$8,603,141
Lower range
$6,984,961
Property history
- Now
- Listed on Sep 19, 2024
Listed for $10,500,000.00
28 days on market
- Apr 15, 2024
- 6 months ago
Expired
Listed for $11,500,000.00 • 4 months on market
- Nov 13, 2023
- 11 months ago
Expired
Listed for $12,000,000.00 • 4 months on market
Location & area
Schools nearby
Home Details
- Description
- A distinguished presence in coveted Prime Rosedale, this grand home spans over 8,500 square feet, and is an exemplar of classic Neo-Georgian architecture with its impressive curb appeal and a wealth of character. The elegantly proportioned rooms, complete with soaring ceilings, provide a splendid canvas for entertaining, while the private spaces offer peaceful seclusion. The expansive primary suite boasts dual ensuites, and walk-in closets, and a secluded sitting area for an indulgent retreat. Accommodating a versatile lifestyle, this home features 5+1 bedrooms, a dedicated gym, and a family/playroom, along with abundant storage options. Outside, a charming and secluded south-facing garden, a spacious 2-car garage, and ample parking in the circular driveway round out the extensive amenities. Speak to listing agent regarding pool possibilities.
- Additional media
- https://www.youtube.com/watch?v=ZbqSJuErfrI
- Property taxes
- $33,813.41 per year / $2,817.78 per month
- Basement
- Finished
- Basement
- Sep Entrance
- Year build
- -
- Type
- Detached
- Bedrooms
- 5 + 1
- Bathrooms
- 7
- Parking spots
- 7.0 Total | 2.0 Garage
- Floor
- -
- Balcony
- -
- Pool
- None
- External material
- Brick
- Roof type
- -
- Lot frontage
- -
- Lot depth
- -
- Heating
- Forced Air
- Fire place(s)
- Y
- Main
- Living
- 25’5” x 22’8”
- Dining
- 24’11” x 15’10”
- Kitchen
- 24’8” x 12’11”
- Library
- 18’11” x 18’9”
- 2nd
- Prim Bdrm
- 16’11” x 16’1”
- 2nd Br
- 18’10” x 11’1”
- 3rd Br
- 18’8” x 13’3”
- 4th Br
- 13’3” x 13’1”
- 3rd
- 5th Br
- 15’11” x 11’11”
- Exercise
- 18’12” x 14’8”
- Br
- 16’6” x 8’12”
- Lower
- Family
- 25’2” x 21’9”
Listing Brokerage
- MLS® Listing
- C9358683
- Brokerage
- ROYAL LEPAGE REAL ESTATE SERVICES HEAPS ESTRIN TEAM
Similar homes for sale
These homes have similar price range, details and proximity to 52 Rosedale
