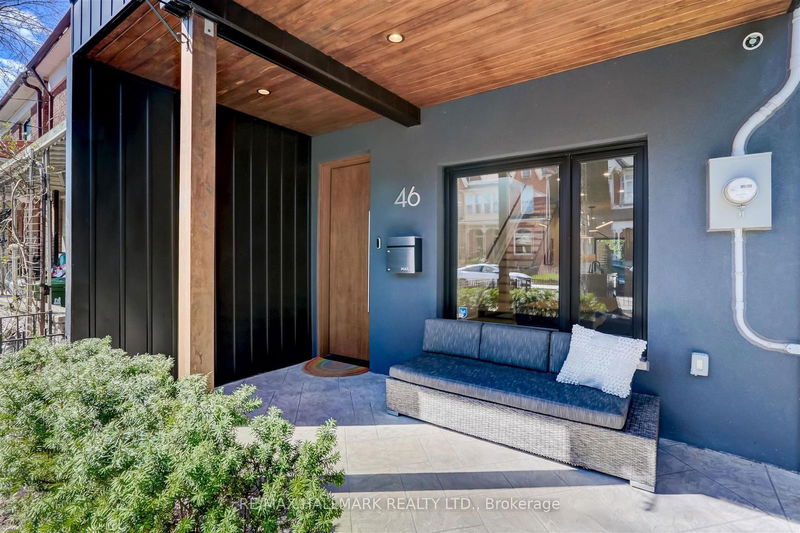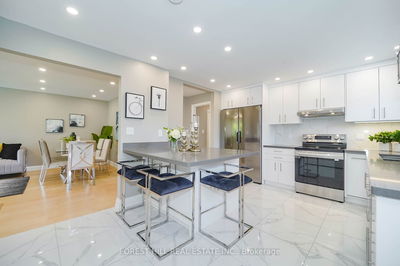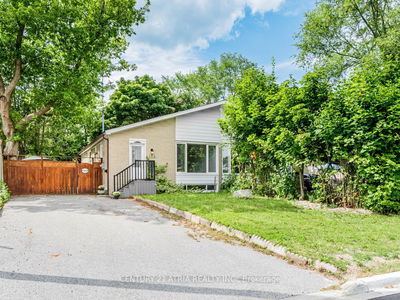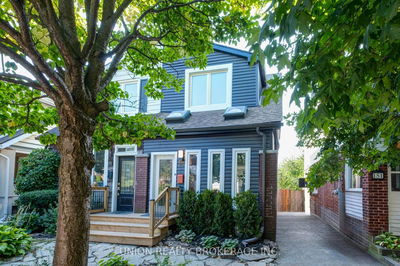46 Borden
University | Toronto
$2,550,000.00
Listed 18 days ago
- 3 bed
- 4 bath
- - sqft
- 1.0 parking
- Semi-Detached
Instant Estimate
$2,502,580
-$47,421 compared to list price
Upper range
$2,813,720
Mid range
$2,502,580
Lower range
$2,191,439
Property history
- Now
- Listed on Sep 19, 2024
Listed for $2,550,000.00
18 days on market
- Jul 11, 2024
- 3 months ago
Terminated
Listed for $8,900.00 • about 1 month on market
- Jul 2, 2024
- 3 months ago
Suspended
Listed for $2,598,000.00 • about 2 months on market
- Apr 17, 2024
- 6 months ago
Terminated
Listed for $2,698,000.00 • 3 months on market
Location & area
Schools nearby
Home Details
- Description
- Client RemarksIntroducing an exquisite semi-detached residence in the vibrant Harbord Village, thoughtfully modernized to cater to the upscale urban lifestyle. This home boasts 3+1 bedrooms and 4 bathrooms, designed to accommodate both families and professionals with its flexible living spaces. Centrally positioned between The Annex and Kensington Market, the home is just a short walk from Toronto's top parks, the University of Toronto, and convenient transit options.The property features a sophisticated open-concept main floor that maximizes both the natural light and the high ceilings. The mastersuite is a haven of luxury with a double vanity,a state-of-the-art steam shower & sundeck. Two additional bedrooms upstairs offer bright & wonderful space for children. Additionally, there is a versatile guest bedroom located in the basement, ideal for visitors, home office or as an extra living area. Outdoor living is equally impressive, with a private backyard that includes a plush sitting area and durable artificial turf, creating a perfect environment for both relaxation and playful activities. The property also includes a one-car garage situated on a wide laneway, adding to the convenience of this exceptional home. Every inch of this property has been meticulously designed to combine modern comforts with an elegant lifestyle, making it a standout in one of Toronto's most sought-after neighbourhoods. With its strategic location and superb design, this Harbord Village home is not just a place to live, but a place to thrive in the heart of the city.
- Additional media
- www.46borden.com
- Property taxes
- $9,713.63 per year / $809.47 per month
- Basement
- Finished
- Basement
- Full
- Year build
- -
- Type
- Semi-Detached
- Bedrooms
- 3 + 1
- Bathrooms
- 4
- Parking spots
- 1.0 Total | 1.0 Garage
- Floor
- -
- Balcony
- -
- Pool
- None
- External material
- Stucco/Plaster
- Roof type
- -
- Lot frontage
- -
- Lot depth
- -
- Heating
- Forced Air
- Fire place(s)
- N
- Main
- Dining
- 14’3” x 14’5”
- Kitchen
- 11’12” x 25’11”
- Living
- 1128’7” x 12’3”
- 2nd
- Prim Bdrm
- 14’3” x 20’8”
- 2nd Br
- 10’11” x 7’5”
- 3rd Br
- 7’7” x 7’4”
- Bsmt
- Br
- 12’4” x 10’2”
- Rec
- 23’5” x 12’5”
Listing Brokerage
- MLS® Listing
- C9358162
- Brokerage
- RE/MAX HALLMARK REALTY LTD.
Similar homes for sale
These homes have similar price range, details and proximity to 46 Borden









