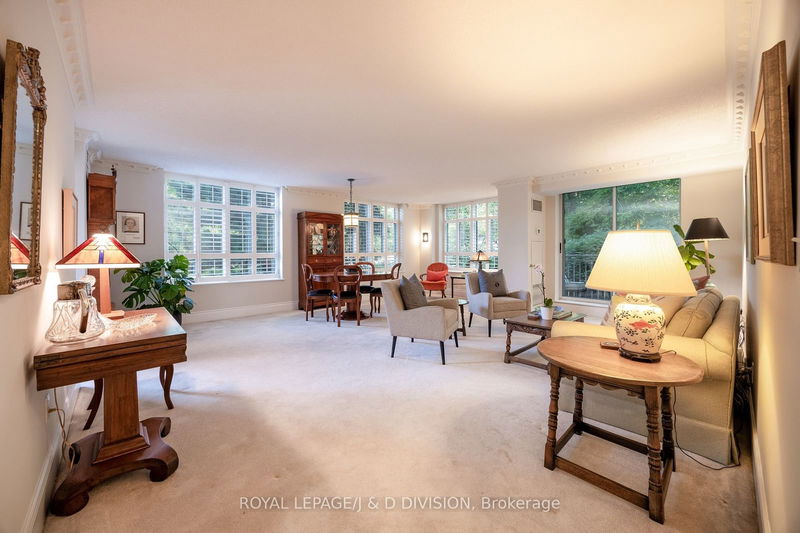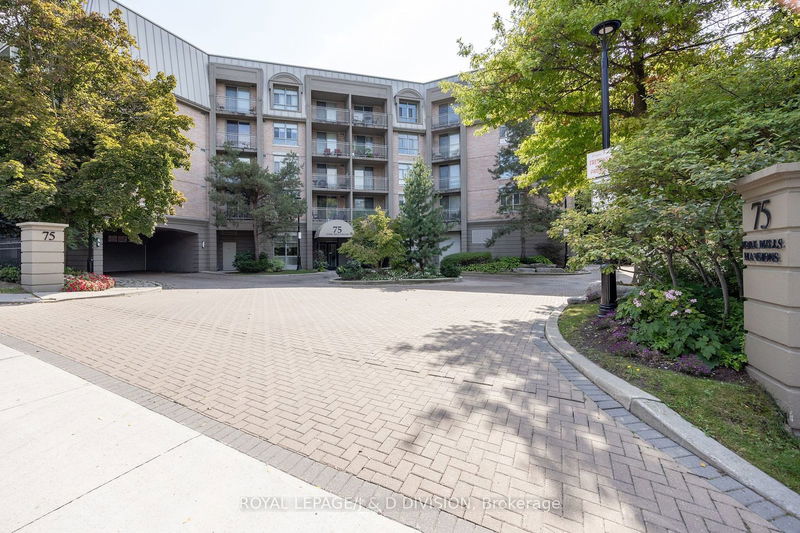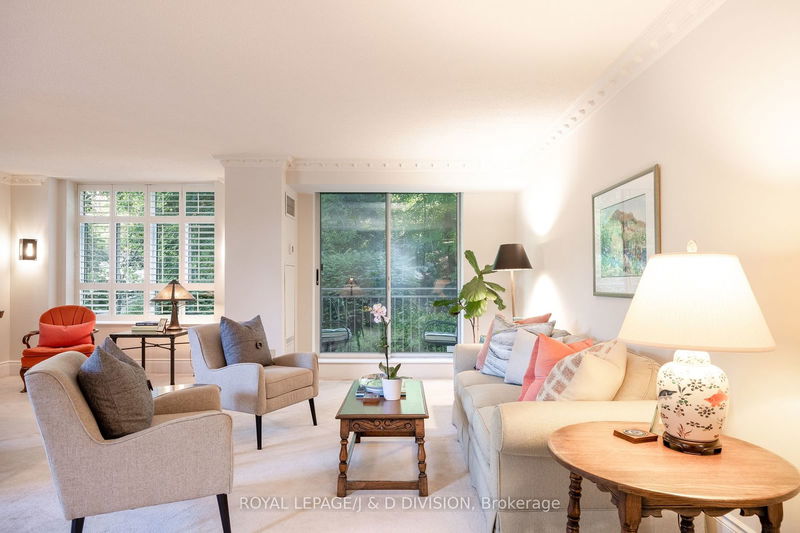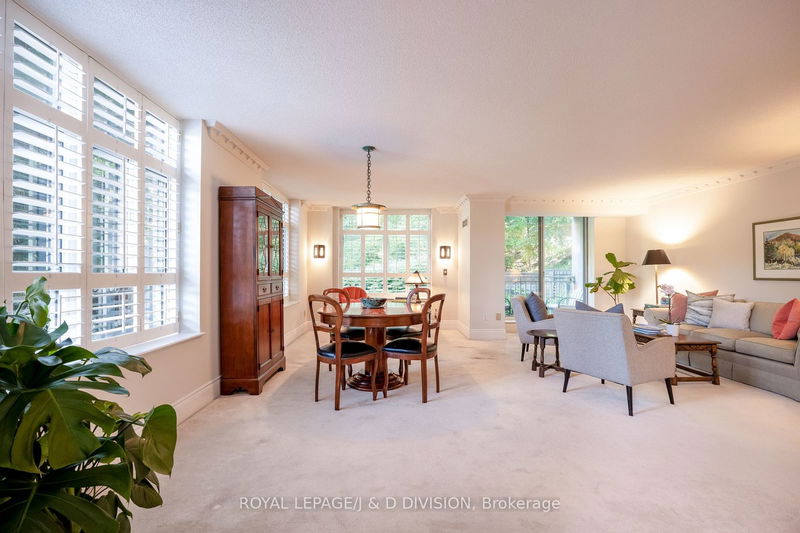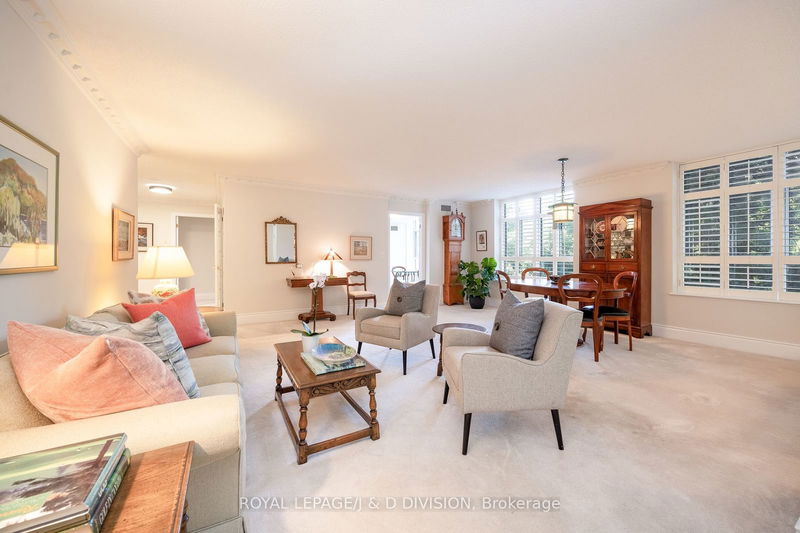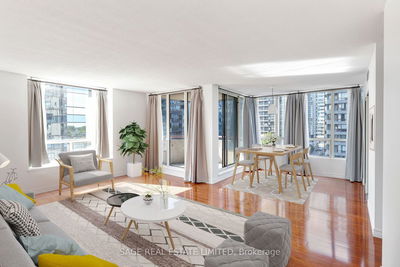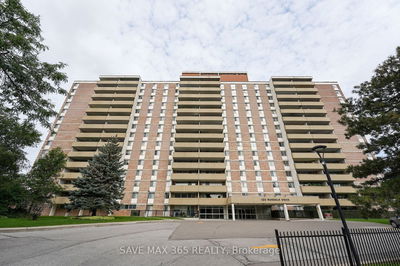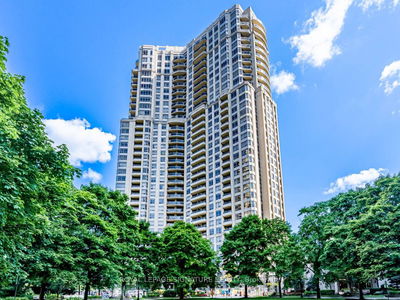303 - 75 York Mills
Bridle Path-Sunnybrook-York Mills | Toronto
$998,000.00
Listed 21 days ago
- 2 bed
- 2 bath
- 1400-1599 sqft
- 1.0 parking
- Condo Apt
Instant Estimate
$1,021,414
+$23,414 compared to list price
Upper range
$1,164,814
Mid range
$1,021,414
Lower range
$878,014
Property history
- Now
- Listed on Sep 19, 2024
Listed for $998,000.00
21 days on market
Location & area
Schools nearby
Home Details
- Description
- Exceptional Boutique Building nestled into the Hoggs Hollow ravine-the Neighbourhood's best kept secret! This charming corner suite with 1,455 sf backs onto the ravine-Split 2 bedroom plan with a large open concept living dining room that is very generous in size with flexibility for layout - balcony overlooking the lush ravine, large foyer with marble floor, 9' high ceilings - wood California shutters, crown mouldings, built-in bookcase - Renovated kitchen with Quartz countertops, S/S appliances and breakfast area, large primary bedroom with 4 piece ensuite bathroom, two double closets - second bedroom could also be a cozy den as it overlooks the ravine and an additional 4 piece bathroom off the hallway, walk-in laundry room with built-in shelves. Completely repainted, this suite is at the end of the hall for privacy! Condo fees include all utilities! 1 locker and 1 prime parking space. ** A suite that will not disappoint and a layout that is perfect!**
- Additional media
- https://www.75yorkmillsrd303.com/mls
- Property taxes
- $4,255.90 per year / $354.66 per month
- Condo fees
- $1,843.29
- Basement
- None
- Year build
- -
- Type
- Condo Apt
- Bedrooms
- 2
- Bathrooms
- 2
- Pet rules
- Restrict
- Parking spots
- 1.0 Total | 1.0 Garage
- Parking types
- Owned
- Floor
- -
- Balcony
- Open
- Pool
- -
- External material
- Brick
- Roof type
- -
- Lot frontage
- -
- Lot depth
- -
- Heating
- Forced Air
- Fire place(s)
- N
- Locker
- Owned
- Building amenities
- -
- Flat
- Foyer
- 8’0” x 5’4”
- Living
- 22’0” x 10’0”
- Dining
- 20’12” x 10’0”
- Kitchen
- 15’10” x 8’7”
- Prim Bdrm
- 15’10” x 11’5”
- 2nd Br
- 15’3” x 11’1”
- Laundry
- 6’10” x 5’6”
Listing Brokerage
- MLS® Listing
- C9358259
- Brokerage
- ROYAL LEPAGE/J & D DIVISION
Similar homes for sale
These homes have similar price range, details and proximity to 75 York Mills
