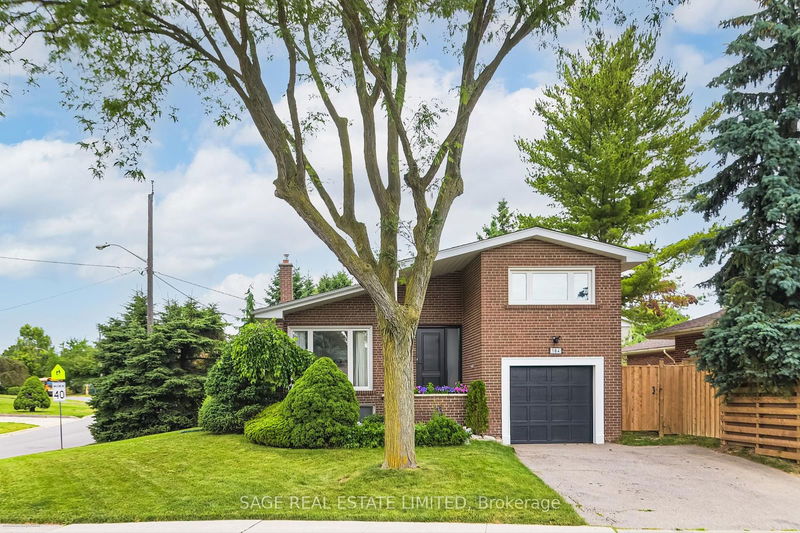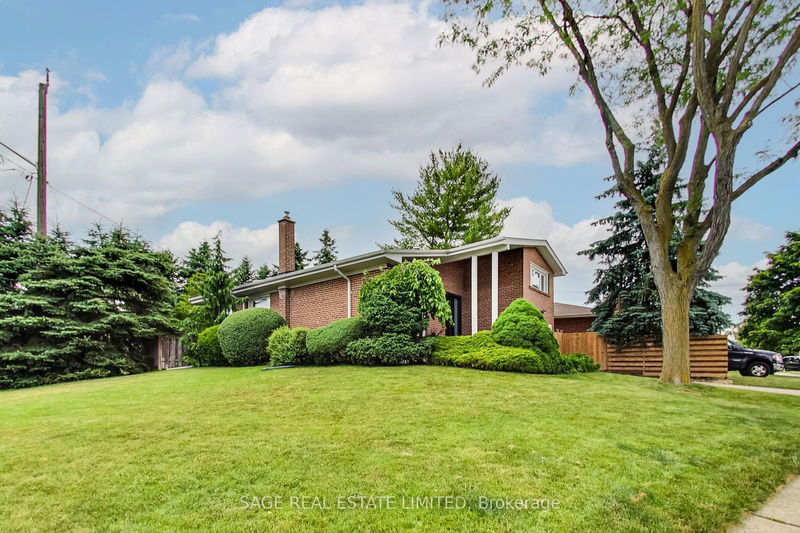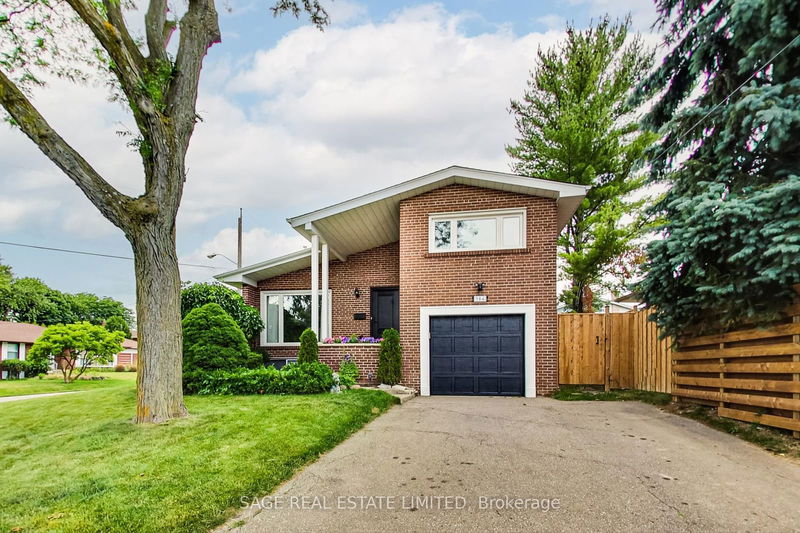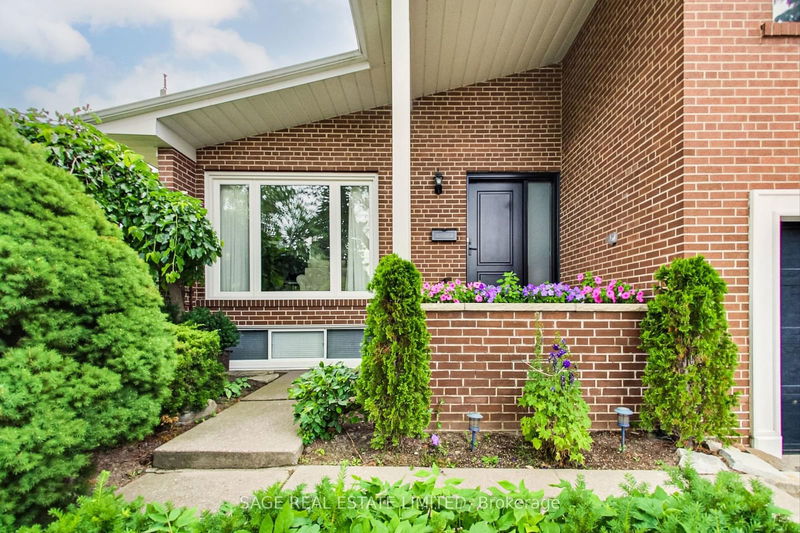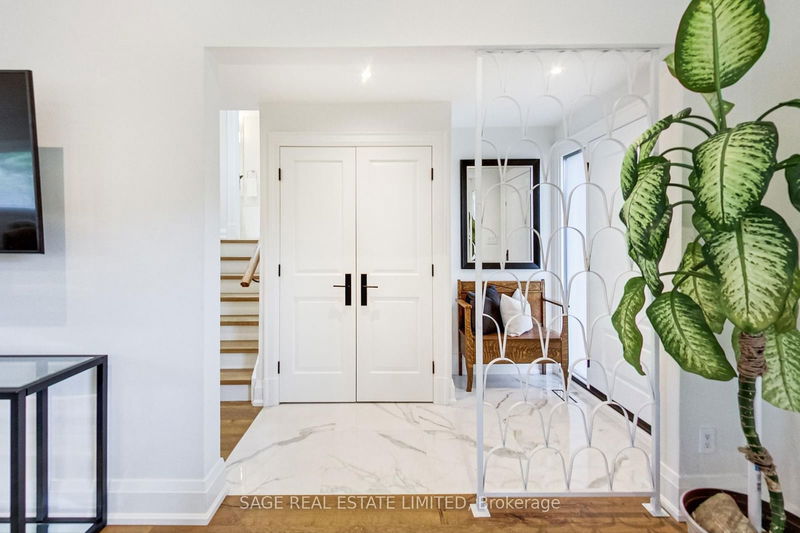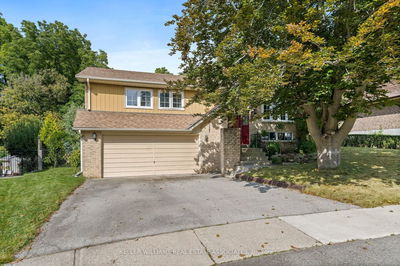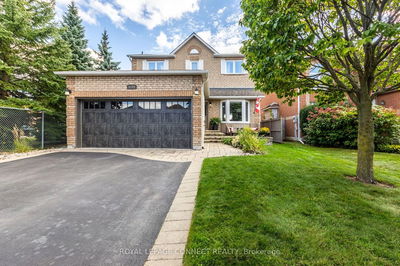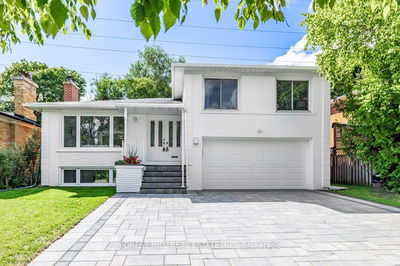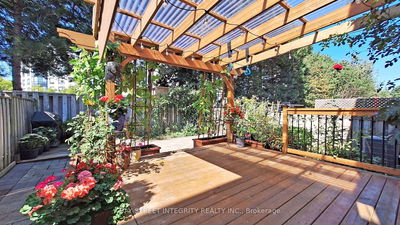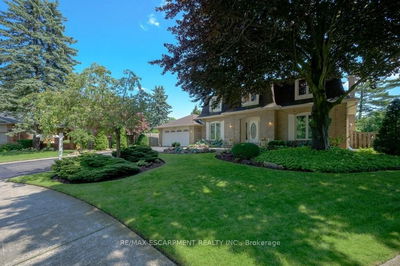164 Sweeney
Victoria Village | Toronto
$1,675,000.00
Listed 18 days ago
- 3 bed
- 3 bath
- - sqft
- 3.0 parking
- Detached
Instant Estimate
$1,605,190
-$69,810 compared to list price
Upper range
$1,741,309
Mid range
$1,605,190
Lower range
$1,469,072
Property history
- Now
- Listed on Sep 19, 2024
Listed for $1,675,000.00
18 days on market
- Jul 30, 2024
- 2 months ago
Terminated
Listed for $1,699,000.00 • about 2 months on market
- Jul 3, 2024
- 3 months ago
Terminated
Listed for $1,789,000.00 • 27 days on market
Location & area
Schools nearby
Home Details
- Description
- Swooning for Sweeney! If you are looking for a stunning, recently renovated forever home that you can truly grow with, look no further than this Victoria Village charmer. This home enjoys all of the perks of being on a large corner-lot, without the inconveniences (no extra sidewalk to shovel here, folks!) The gorgeous chefs kitchen includes a skylight as well as a walkout to the large deck and backyard, fully lined in beautiful mature trees for the ultimate privacy. The open concept main floor is perfect for family time & entertaining and is flooded with natural light throughout. The side-split level layout allows for the perfect blend of both togetherness and privacy, with the option of having your own space when desired. With only a few steps between each level, this is a home that you and your loved ones can age into with comfort and ease. Come and see for yourself what makes 164 Sweeney Drive such a uniquely special home. I assure you that it will not disappoint. (Property website: 164sweeneydr.com)
- Additional media
- https://real.vision/164-sweeney?o=u
- Property taxes
- $4,935.00 per year / $411.25 per month
- Basement
- Finished
- Year build
- -
- Type
- Detached
- Bedrooms
- 3
- Bathrooms
- 3
- Parking spots
- 3.0 Total | 1.0 Garage
- Floor
- -
- Balcony
- -
- Pool
- None
- External material
- Brick
- Roof type
- -
- Lot frontage
- -
- Lot depth
- -
- Heating
- Forced Air
- Fire place(s)
- Y
- Main
- Foyer
- 3’7” x 5’3”
- Living
- 16’9” x 12’2”
- Dining
- 10’2” x 12’6”
- Kitchen
- 9’10” x 16’5”
- Ground
- Family
- 19’8” x 12’6”
- Upper
- Prim Bdrm
- 16’5” x 13’1”
- 2nd Br
- 12’6” x 10’6”
- Lower
- 3rd Br
- 11’10” x 15’1”
- Rec
- 15’9” x 15’5”
- Laundry
- 6’11” x 10’6”
Listing Brokerage
- MLS® Listing
- C9358278
- Brokerage
- SAGE REAL ESTATE LIMITED
Similar homes for sale
These homes have similar price range, details and proximity to 164 Sweeney
