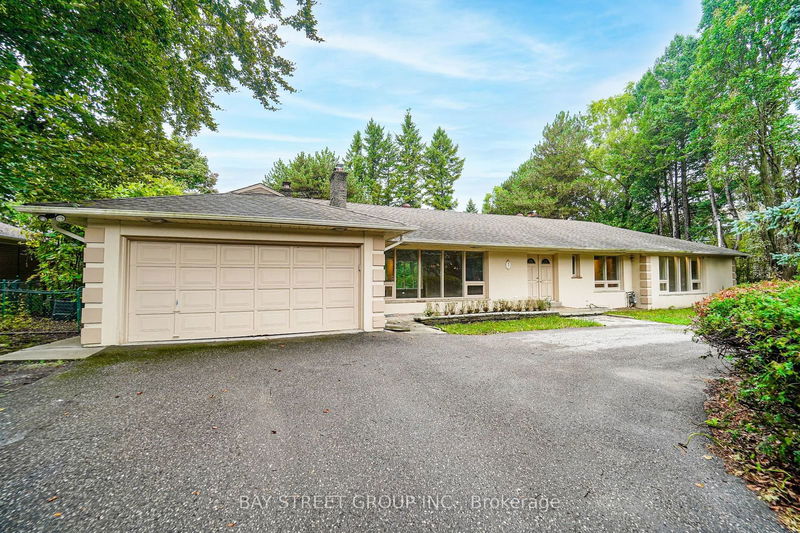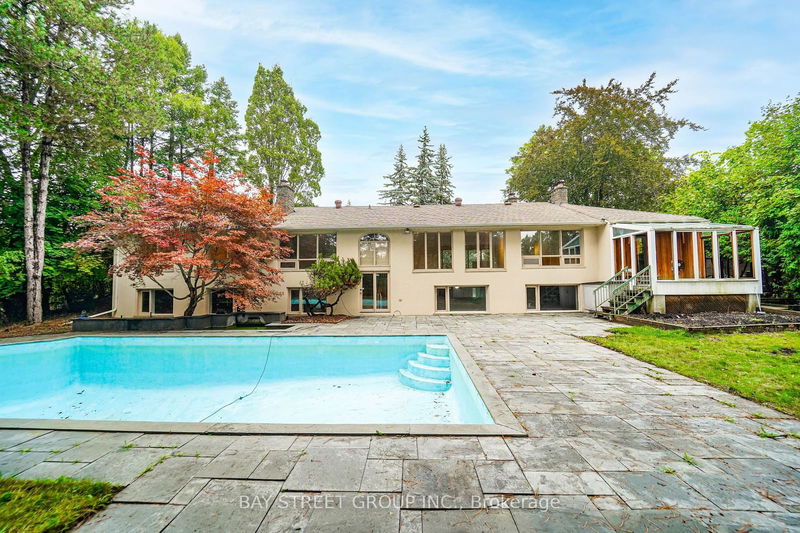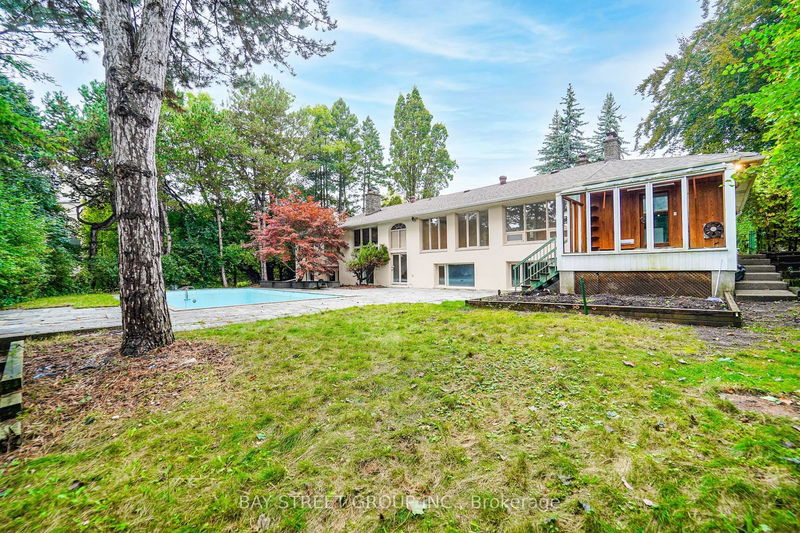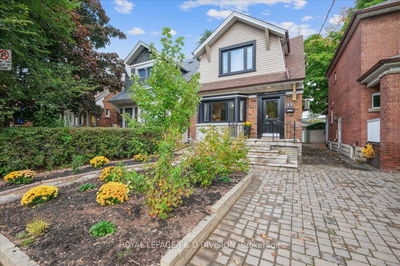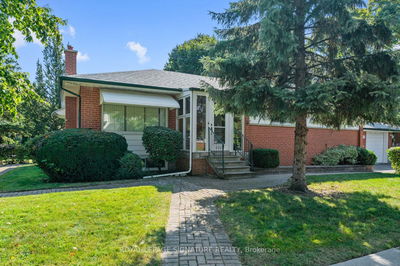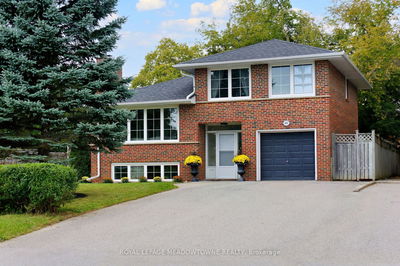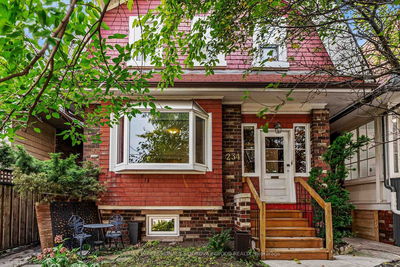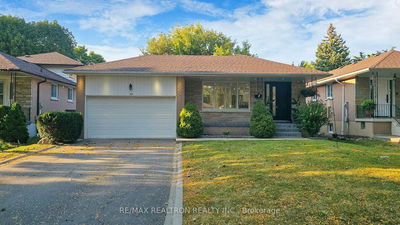5 Oxbow
Banbury-Don Mills | Toronto
$4,890,000.00
Listed 15 days ago
- 3 bed
- 4 bath
- - sqft
- 12.0 parking
- Detached
Instant Estimate
$5,256,888
+$366,888 compared to list price
Upper range
$6,001,972
Mid range
$5,256,888
Lower range
$4,511,804
Property history
- Now
- Listed on Sep 22, 2024
Listed for $4,890,000.00
15 days on market
Location & area
Schools nearby
Home Details
- Description
- Prime Location! Situated in the prestigious Bayview/York Mills area, this bright and spacious bungalow is located on one of the finest streets in the neighborhood. The home features a circular driveway and a beautifully landscaped backyard, complete with a granite fish pond and easy walk-out access to the backyard. The full-sized windows in the basement provide ample natural light. Close to Granite Club and top private schools, including Crescent, TFS, and Havergal, with convenient access to major highways. Move in, renovate, or build your dream home. SOLD AS IS/WHERE IS.
- Additional media
- https://optimagemedia.pixieset.com/5oxbowrd/
- Property taxes
- $18,369.00 per year / $1,530.75 per month
- Basement
- Finished
- Year build
- -
- Type
- Detached
- Bedrooms
- 3 + 1
- Bathrooms
- 4
- Parking spots
- 12.0 Total | 2.0 Garage
- Floor
- -
- Balcony
- -
- Pool
- Inground
- External material
- Stucco/Plaster
- Roof type
- -
- Lot frontage
- -
- Lot depth
- -
- Heating
- Forced Air
- Fire place(s)
- Y
- Main
- Living
- 22’12” x 14’12”
- Dining
- 17’5” x 12’12”
- Kitchen
- 24’3” x 13’5”
- Solarium
- 11’10” x 10’4”
- Den
- 13’1” x 11’9”
- Prim Bdrm
- 20’0” x 12’6”
- 2nd Br
- 15’6” x 13’5”
- 3rd Br
- 11’2” x 10’2”
- Bsmt
- 4th Br
- 11’8” x 10’12”
- Library
- 22’12” x 14’12”
- Rec
- 27’11” x 14’12”
- Exercise
- 43’8” x 10’4”
Listing Brokerage
- MLS® Listing
- C9362557
- Brokerage
- BAY STREET GROUP INC.
Similar homes for sale
These homes have similar price range, details and proximity to 5 Oxbow

