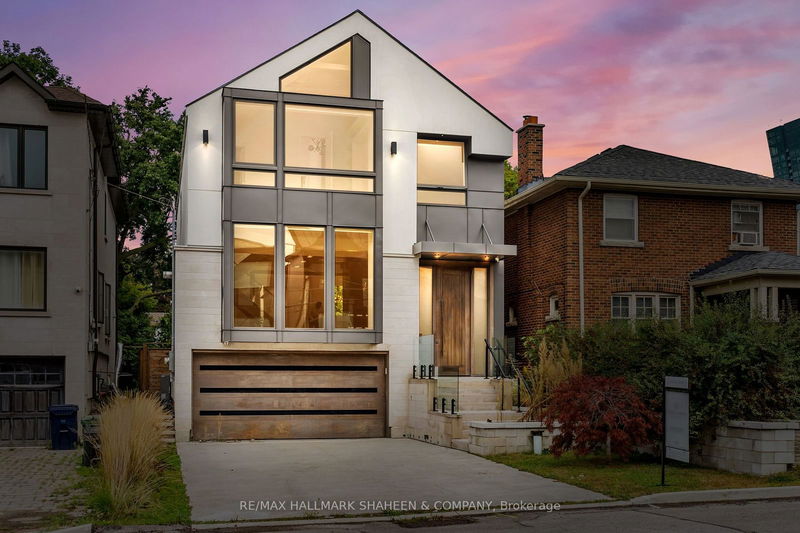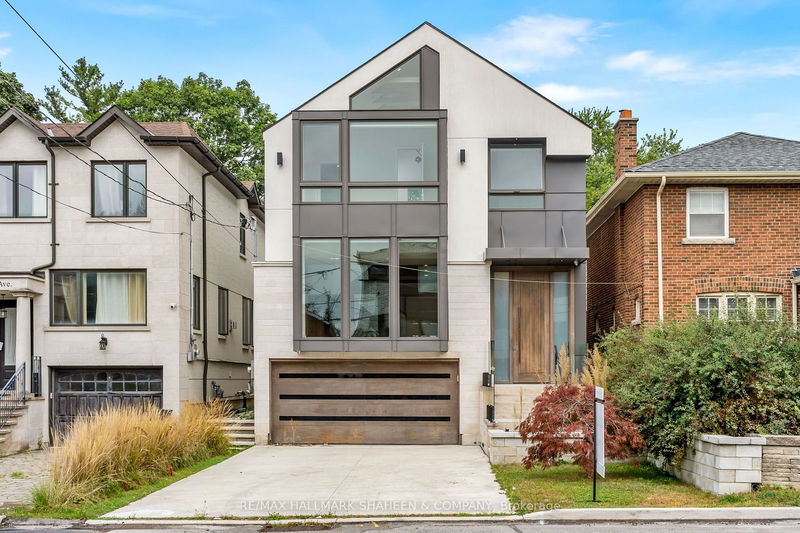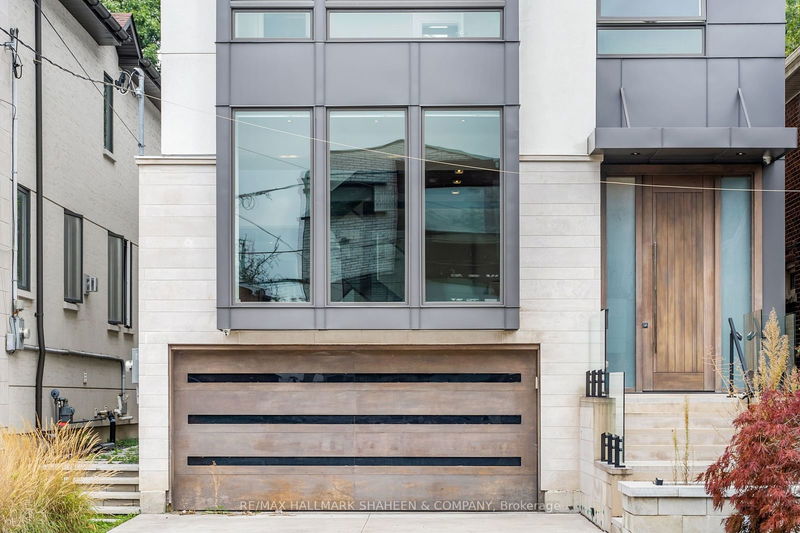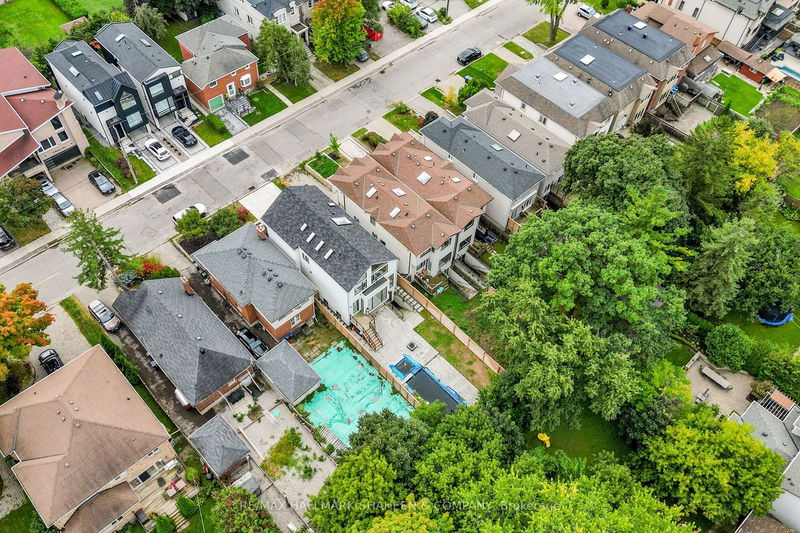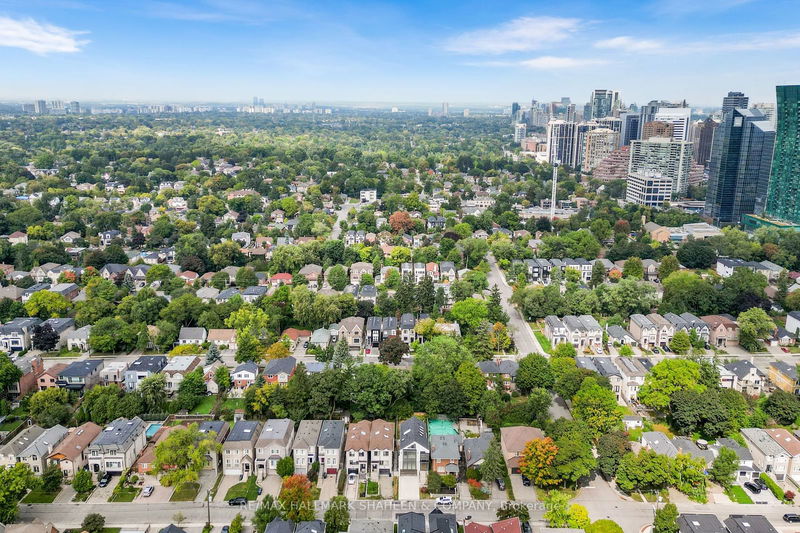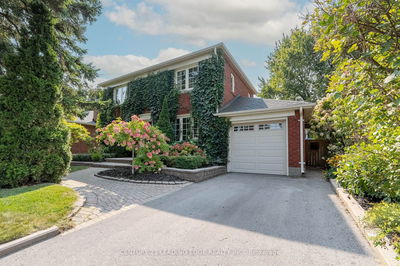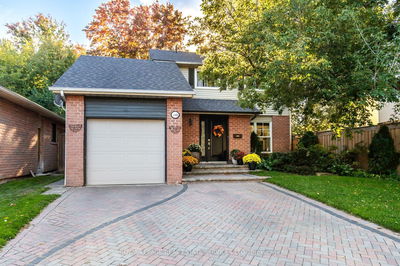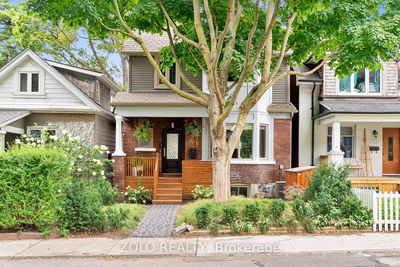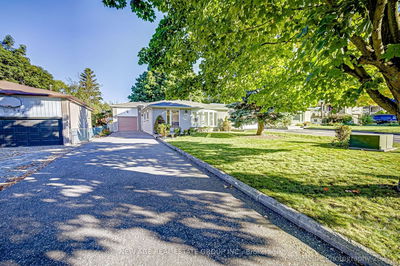78 Cameron
Lansing-Westgate | Toronto
$2,999,900.00
Listed 20 days ago
- 3 bed
- 5 bath
- 2500-3000 sqft
- 6.0 parking
- Detached
Instant Estimate
$3,053,887
+$53,987 compared to list price
Upper range
$3,393,177
Mid range
$3,053,887
Lower range
$2,714,597
Property history
- Now
- Listed on Sep 23, 2024
Listed for $2,999,900.00
20 days on market
Location & area
Schools nearby
Home Details
- Description
- This Stunning, Custom-built Modern Home Is Nestled In The Highly Desirable Lansing-Westgate Neighbourhood Of Toronto. Designed With Impeccable Craftsmanship And Luxurious Finishes, This Home Offers The Perfect Blend Of Comfort And Sophistication. The Main Level Features A Chef-inspired Kitchen With A Large Island, Seamlessly Connecting To The Open Family Room, Creating An Inviting Space For Everyday Living And Entertaining. The Raised Ceilings And Glass Railings Add A Modern Touch, While The Oversized Windows Flood The Home With Natural Light. Upstairs, The Primary Suite Is Nothing Short Of Breathtaking, Complete With A Spa-like Ensuite Bathroom And Ample Closet Space. The Two Additional Bedrooms Are Equally Well-appointed, Each Featuring Their Own Ensuite Bathrooms For Added Privacy And Convenience. A Laundry Room On The Second Floor Adds To The Home's Thoughtful Layout. The Finished Basement Offers A Large Entertainment Area With A Built-in Wet Bar, Above-grade Windows, And A Walk-up To The Backyard. The Additional Laundry Set In The Basement Provides Extra Functionality. Smart Home Features, Including Automated Window Coverings With Remote Control, Enhance The Home's Modern Appeal. Outside, The Resort-like Backyard Oasis Is Perfect For Relaxation And Entertainment, Boasting A Stunning Pool With A Waterfall Feature. The Home Also Benefits From A Fully Installed Irrigation System. Conveniently Located Near The Subway Station, Shopping, Parks, Schools, And Major Highways, This Property Offers An Ideal Combination Of Luxury, Comfort, And Convenience.
- Additional media
- https://my.matterport.com/show/?m=MkZCUhbe4TZ
- Property taxes
- $12,292.76 per year / $1,024.40 per month
- Basement
- Finished
- Basement
- Walk-Up
- Year build
- 0-5
- Type
- Detached
- Bedrooms
- 3
- Bathrooms
- 5
- Parking spots
- 6.0 Total | 2.0 Garage
- Floor
- -
- Balcony
- -
- Pool
- Inground
- External material
- Stone
- Roof type
- -
- Lot frontage
- -
- Lot depth
- -
- Heating
- Forced Air
- Fire place(s)
- Y
- Main
- Foyer
- 9’9” x 8’1”
- Living
- 22’11” x 17’11”
- Dining
- 14’1” x 12’1”
- Kitchen
- 20’10” x 17’7”
- Family
- 18’3” x 12’2”
- 2nd
- Prim Bdrm
- 19’12” x 13’5”
- 2nd Br
- 14’11” x 13’8”
- 3rd Br
- 15’5” x 10’2”
- Bsmt
- Rec
- 24’0” x 15’5”
Listing Brokerage
- MLS® Listing
- C9363739
- Brokerage
- RE/MAX HALLMARK SHAHEEN & COMPANY
Similar homes for sale
These homes have similar price range, details and proximity to 78 Cameron
