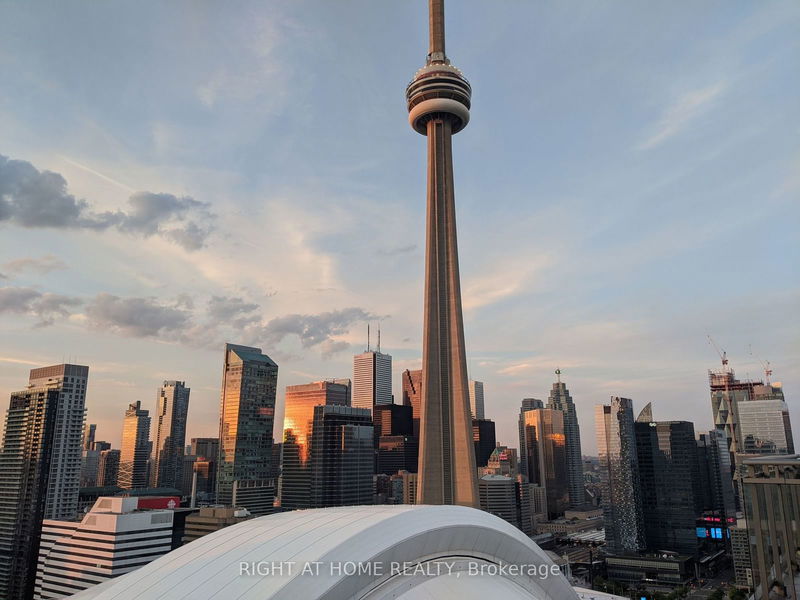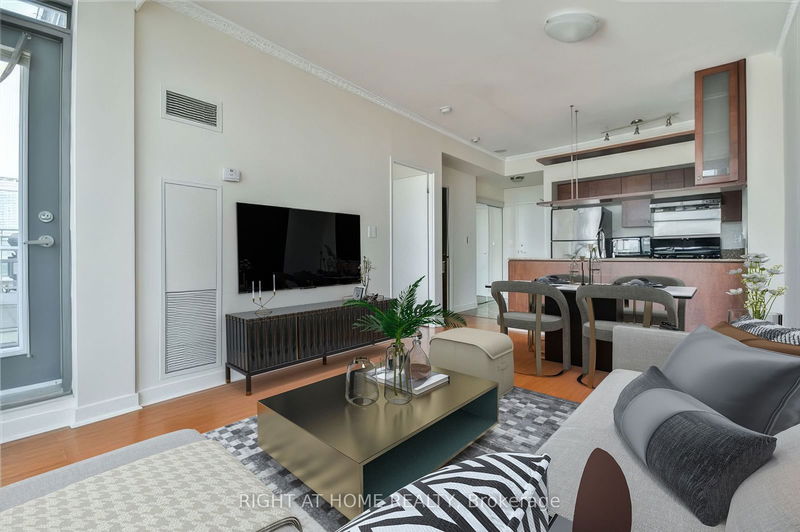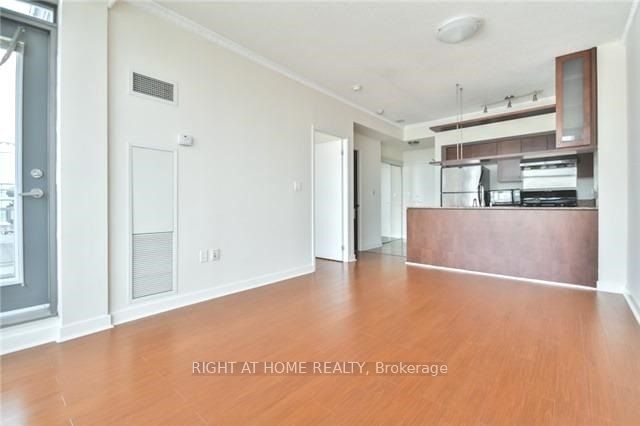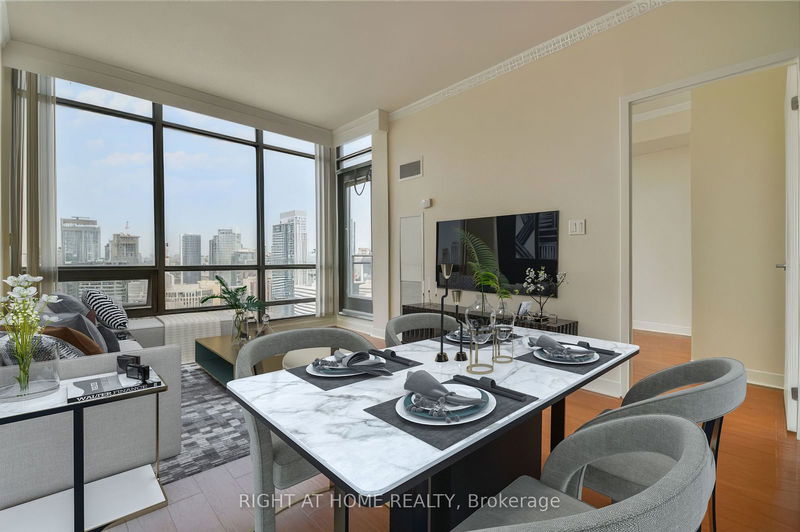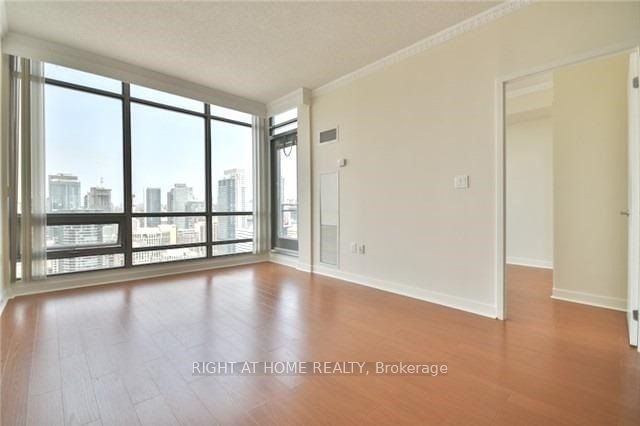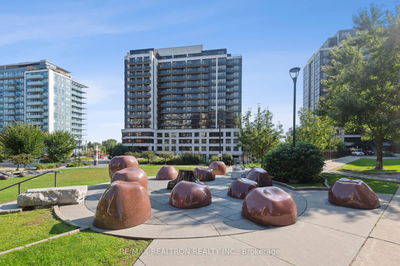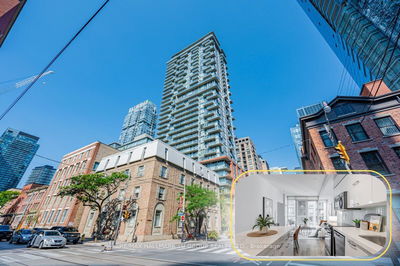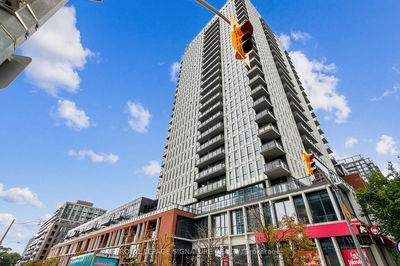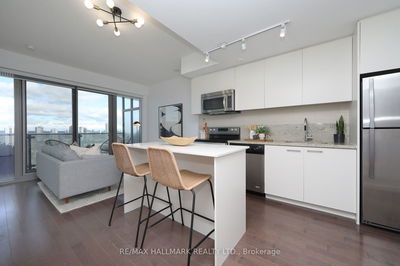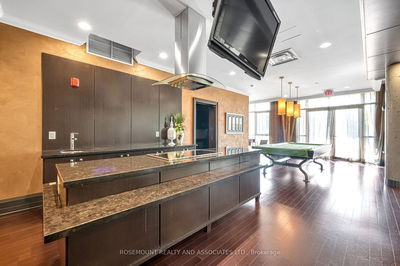4008 - 5 Mariner
Waterfront Communities C1 | Toronto
$619,000.00
Listed 21 days ago
- 1 bed
- 1 bath
- 500-599 sqft
- 1.0 parking
- Condo Apt
Instant Estimate
$607,228
-$11,772 compared to list price
Upper range
$640,942
Mid range
$607,228
Lower range
$573,514
Property history
- Now
- Listed on Sep 20, 2024
Listed for $619,000.00
21 days on market
- Jul 4, 2024
- 3 months ago
Terminated
Listed for $619,000.00 • 3 months on market
- Apr 15, 2024
- 6 months ago
Terminated
Listed for $639,000.00 • 3 months on market
- Feb 15, 2024
- 8 months ago
Terminated
Listed for $695,000.00 • 2 months on market
- Aug 9, 2023
- 1 year ago
Expired
Listed for $699,000.00 • 6 months on market
Location & area
Schools nearby
Home Details
- Description
- Sub-penthouse condo with parking and locker! Unparalleled, panoramic views of the Toronto skyline, CN tower, and the Roger's Center. Watch Jay's games and concerts directly from your own home! High ceilings with big windows that accentuate the space, a designer kitchen with granite countertops, and laminate-wood flooring throughout. Located in the heart of the city! This condo is a 5 minute walk to the Harbourfront, Underground PATH, Union Station, Go Transit, and several city attractions. Live close to a grocery store, shops, restaurants, bars, and parks. Additional Inclusions: Gain access to the exclusive "Super Club", a 30,000 square-foot fitness complex featuring a basketball court, indoor pool, tennis and squash courts, bowling alley, fully equipped gym, and resident only fitness classes. Enjoy stainless steel appliances in the kitchen, a stacked washer/drying in the unit, a locker for added storage, and parking.
- Additional media
- -
- Property taxes
- $2,232.02 per year / $186.00 per month
- Condo fees
- $537.67
- Basement
- None
- Year build
- -
- Type
- Condo Apt
- Bedrooms
- 1
- Bathrooms
- 1
- Pet rules
- Restrict
- Parking spots
- 1.0 Total | 1.0 Garage
- Parking types
- Owned
- Floor
- -
- Balcony
- Open
- Pool
- -
- External material
- Concrete
- Roof type
- -
- Lot frontage
- -
- Lot depth
- -
- Heating
- Forced Air
- Fire place(s)
- N
- Locker
- Owned
- Building amenities
- Concierge, Gym, Indoor Pool, Squash/Racquet Court, Tennis Court, Visitor Parking
- Ground
- Living
- 16’11” x 10’10”
- Dining
- 16’11” x 10’10”
- Kitchen
- 8’0” x 7’10”
- Prim Bdrm
- 9’4” x 8’11”
Listing Brokerage
- MLS® Listing
- C9363285
- Brokerage
- RIGHT AT HOME REALTY
Similar homes for sale
These homes have similar price range, details and proximity to 5 Mariner
