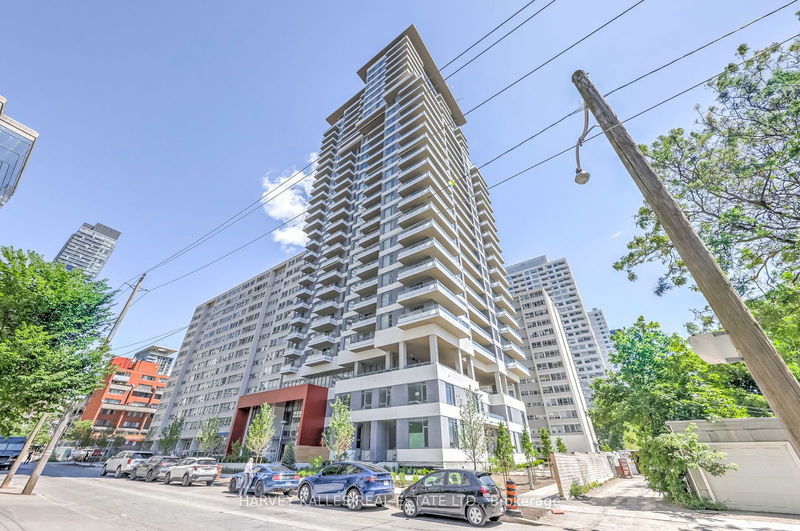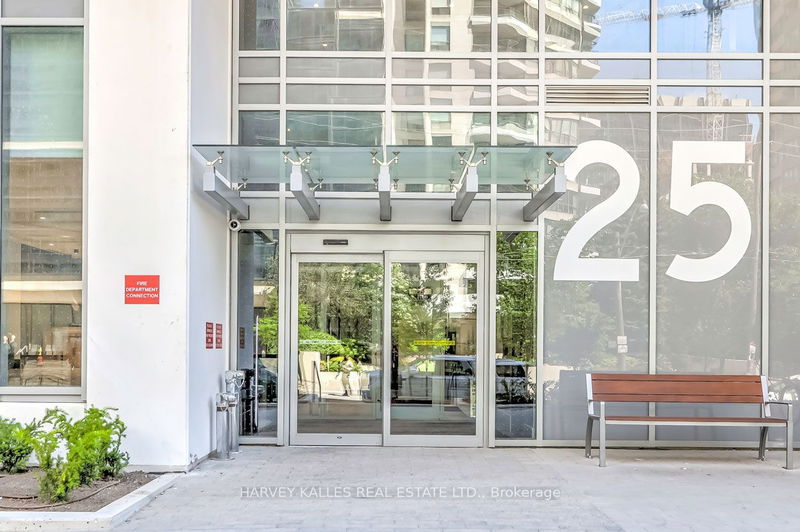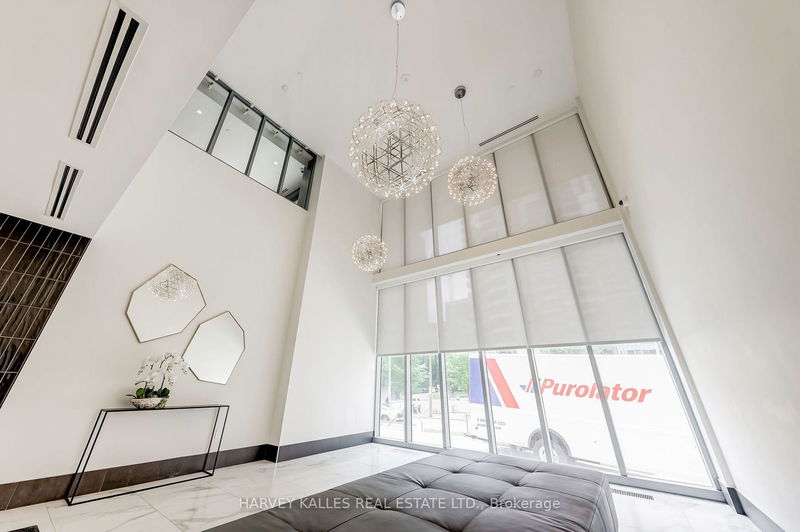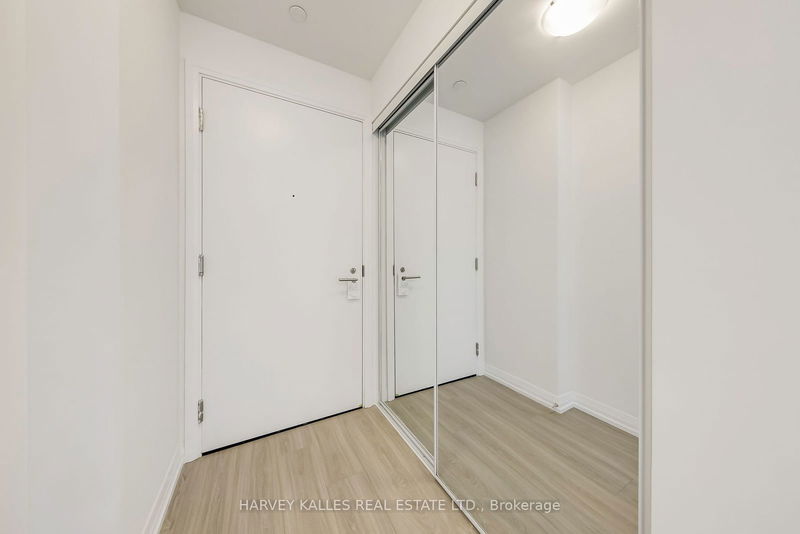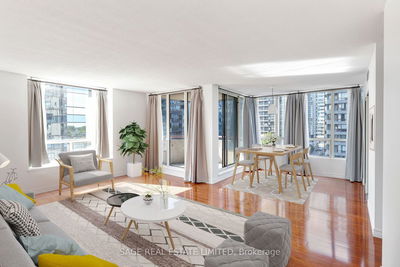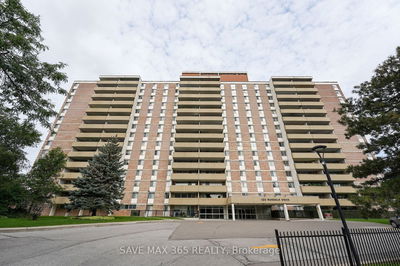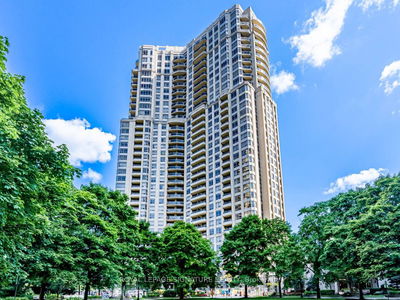PH02 - 25 Holly
Mount Pleasant West | Toronto
$1,049,000.00
Listed 16 days ago
- 2 bed
- 3 bath
- 900-999 sqft
- 1.0 parking
- Condo Apt
Instant Estimate
$998,159
-$50,841 compared to list price
Upper range
$1,078,276
Mid range
$998,159
Lower range
$918,043
Property history
- Now
- Listed on Sep 24, 2024
Listed for $1,049,000.00
16 days on market
- Jul 24, 2024
- 3 months ago
Terminated
Listed for $1,049,000.00 • 2 months on market
Location & area
Schools nearby
Home Details
- Description
- Experience ultimate luxury in this immaculate, brand-new Midtown condo, ideally located at the highly sought-after Yonge St & Eglinton Ave intersection in Toronto. Developed by Plazacorp, this stunning 2-bedroom, 3-bathroom penthouse comes with parking and a storage locker. Spanning 918 square feet of thoughtfully crafted living space, the condo features a spacious balcony, quartz countertops, stainless steel appliances, and large picture windows that fill the bedrooms with natural light. The northwest-facing unit offers a private balcony with breathtaking, unobstructed views. A short walk from Eglinton Subway Station, this condo is perfect for young professionals or families looking for unparalleled convenience. Enjoy easy access to public transit (subway, LRT, buses), shopping centers, restaurants, bars, banks, and office buildings, providing an exceptional urban living experience.
- Additional media
- https://szphotostudio.com/25-holly-street-unit-ph2
- Property taxes
- $0.00 per year / $0.00 per month
- Condo fees
- $691.74
- Basement
- None
- Year build
- New
- Type
- Condo Apt
- Bedrooms
- 2
- Bathrooms
- 3
- Pet rules
- Restrict
- Parking spots
- 1.0 Total | 1.0 Garage
- Parking types
- Owned
- Floor
- -
- Balcony
- Open
- Pool
- -
- External material
- Concrete
- Roof type
- -
- Lot frontage
- -
- Lot depth
- -
- Heating
- Forced Air
- Fire place(s)
- N
- Locker
- Owned
- Building amenities
- Concierge, Exercise Room, Guest Suites, Outdoor Pool, Party/Meeting Room, Sauna
- Flat
- Foyer
- 0’0” x 0’0”
- Living
- 19’1” x 15’6”
- Dining
- 19’1” x 15’6”
- Kitchen
- 19’1” x 15’6”
- Prim Bdrm
- 12’7” x 9’5”
- 2nd Br
- 10’10” x 10’6”
Listing Brokerage
- MLS® Listing
- C9364854
- Brokerage
- HARVEY KALLES REAL ESTATE LTD.
Similar homes for sale
These homes have similar price range, details and proximity to 25 Holly
