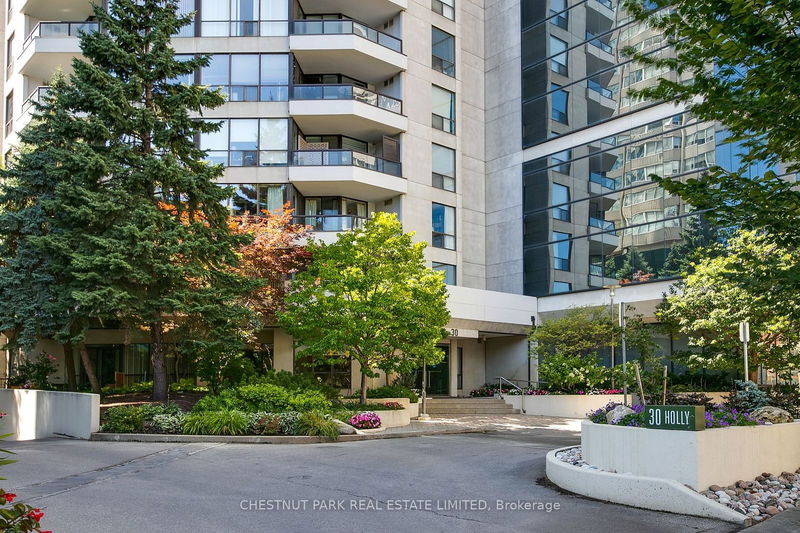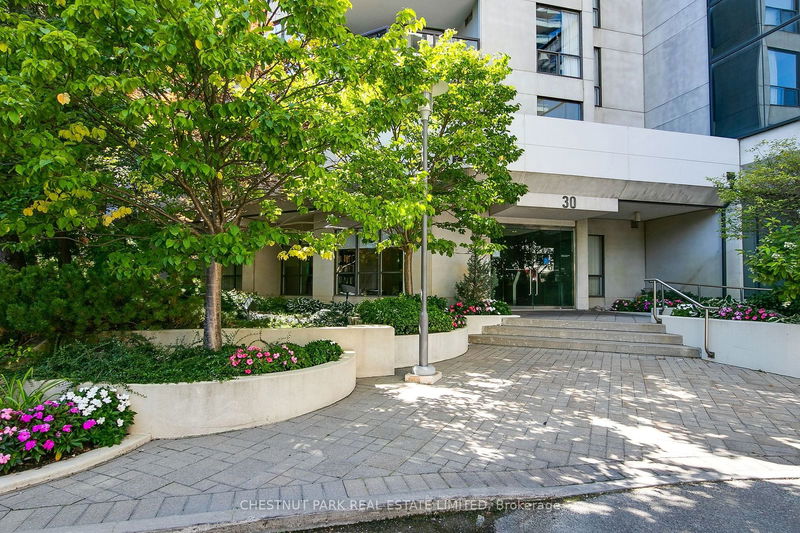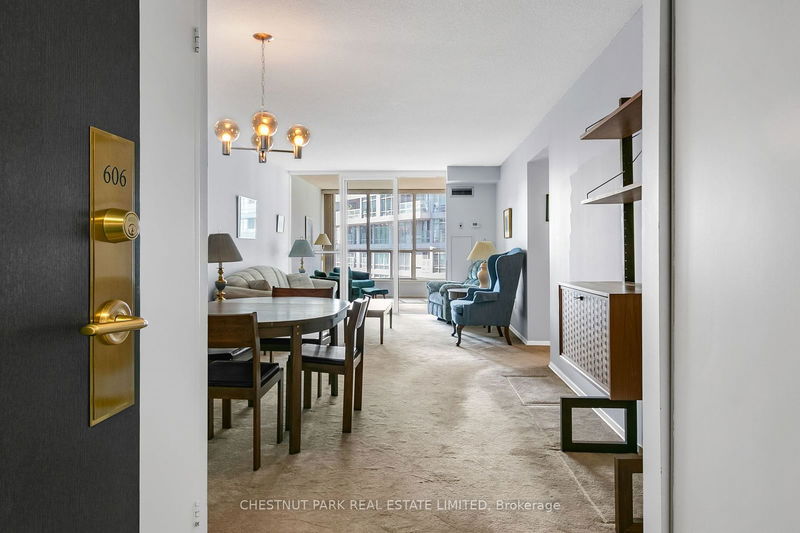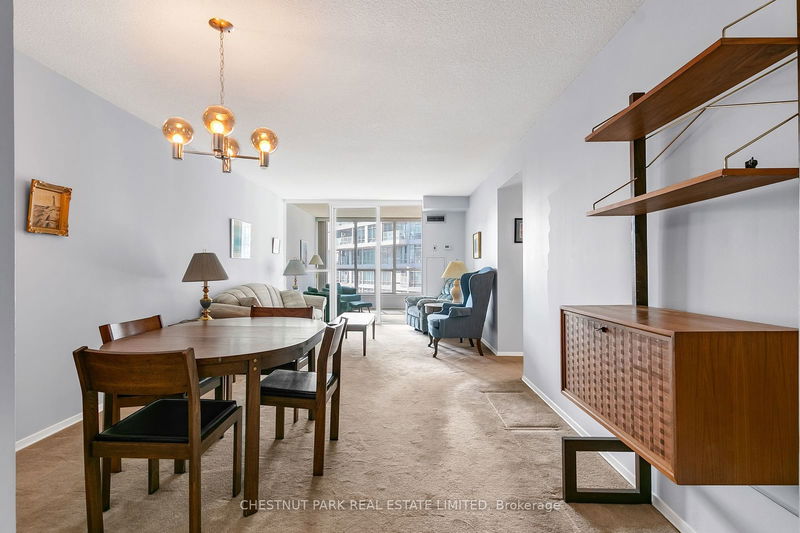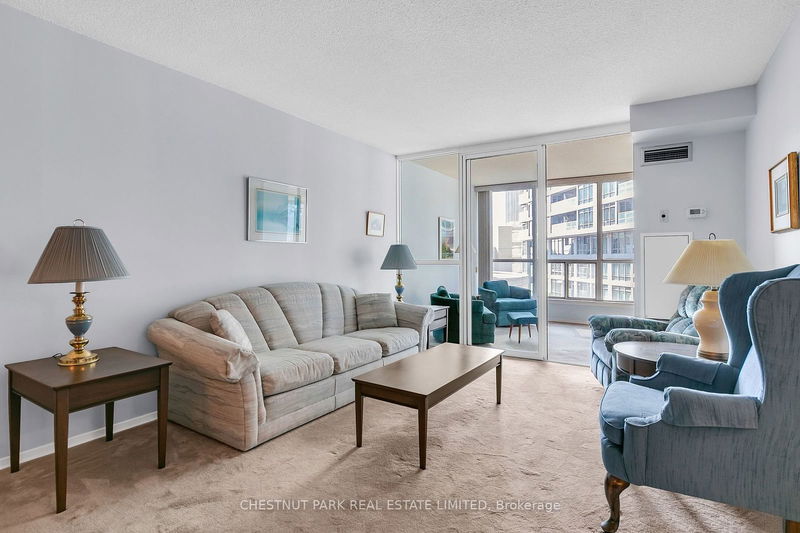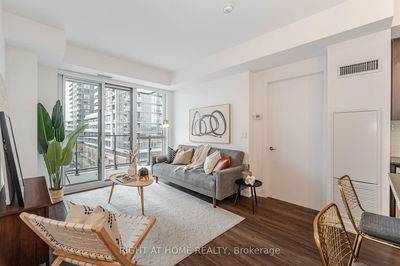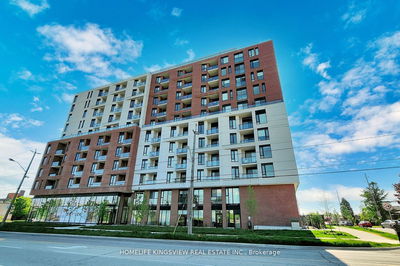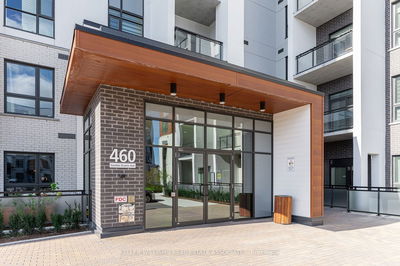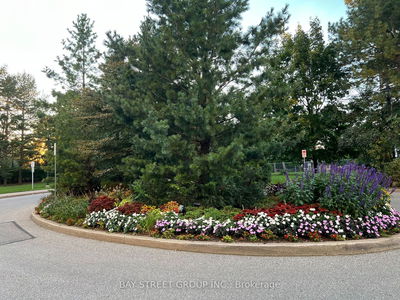606 - 30 Holly
Mount Pleasant West | Toronto
$699,900.00
Listed 16 days ago
- 2 bed
- 2 bath
- 1000-1199 sqft
- 1.0 parking
- Comm Element Condo
Instant Estimate
$713,775
+$13,875 compared to list price
Upper range
$801,989
Mid range
$713,775
Lower range
$625,562
Property history
- Now
- Listed on Sep 24, 2024
Listed for $699,900.00
16 days on market
- Sep 4, 2024
- 1 month ago
Terminated
Listed for $724,900.00 • 20 days on market
Location & area
Schools nearby
Home Details
- Description
- Opportunity Knocks At This Extra Large 2 Bedroom, 2 Bathroom West-Facing Condominium In The Heart Of Yonge & Eglinton. Square Footage Is King In This Boutique Building Tucked Away From The Hustle & Bustle Of Eglinton Yet Just Steps To Every Amenity Imaginable. Move Right In Or Renovate To Suit Your Tastes, Either Way You'll Enjoy A Great Floor Plan Spanning 1,160 Square Feet That Allows For Endless Possibilities That Simply Aren't An Option In The Shoebox Sized Condos Nearby. Only 6 Units On The Floor, This Unit Which Looks Out Onto A Beautiful Courtyard & Has Been Meticulously Cared For And Now Awaits A New Owner Ready To Call It Home. Walk In Your Front Door To An Open Concept Living/Dining Room & A Proper Separate Den, A Large, Eat-In Kitchen & Two Very Well Proportioned Bedrooms Including The Primary Suite With A 4 Piece Ensuite Bathroom With Classic Neutral White Finishes. Ensuite Laundry Room, Newly Renovated Common Areas Throughout The Building Plus Maintenance Fees That Include Hydro & Water Allow For Simplified Living. One Underground Parking Space & Locker Also Included.
- Additional media
- https://www.slideshowcloud.com/30hollystreet606/
- Property taxes
- $3,304.64 per year / $275.39 per month
- Condo fees
- $1,551.91
- Basement
- None
- Year build
- -
- Type
- Comm Element Condo
- Bedrooms
- 2 + 1
- Bathrooms
- 2
- Pet rules
- Restrict
- Parking spots
- 1.0 Total | 1.0 Garage
- Parking types
- Owned
- Floor
- -
- Balcony
- None
- Pool
- -
- External material
- Concrete
- Roof type
- -
- Lot frontage
- -
- Lot depth
- -
- Heating
- Heat Pump
- Fire place(s)
- N
- Locker
- Owned
- Building amenities
- -
- Main
- Foyer
- 5’10” x 4’9”
- Living
- 22’5” x 11’8”
- Dining
- 22’5” x 11’8”
- Den
- 10’8” x 9’4”
- Kitchen
- 18’1” x 8’0”
- Laundry
- 0’0” x 0’0”
- Bathroom
- 0’0” x 0’0”
- Prim Bdrm
- 15’3” x 10’7”
- 2nd Br
- 12’9” x 10’5”
- Bathroom
- 0’0” x 0’0”
Listing Brokerage
- MLS® Listing
- C9364936
- Brokerage
- CHESTNUT PARK REAL ESTATE LIMITED
Similar homes for sale
These homes have similar price range, details and proximity to 30 Holly
