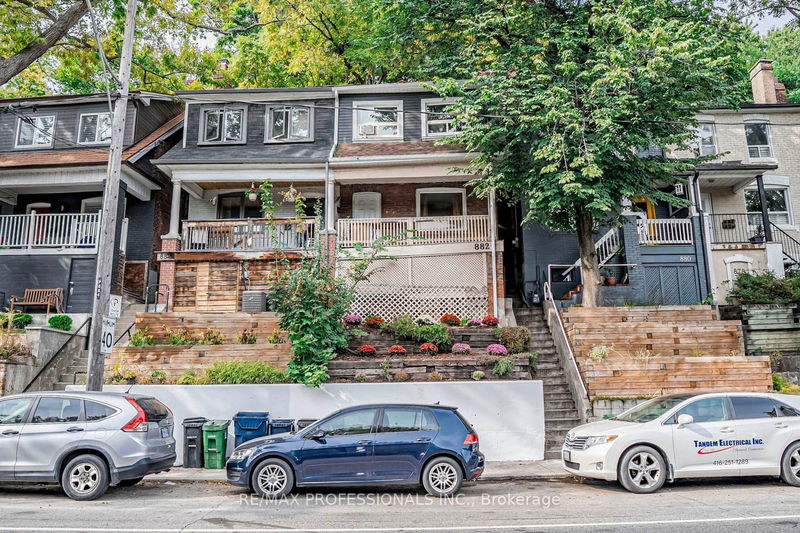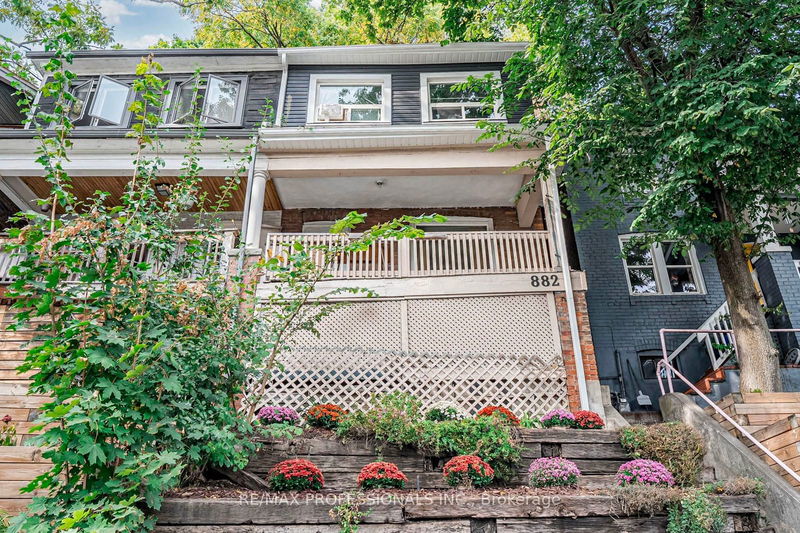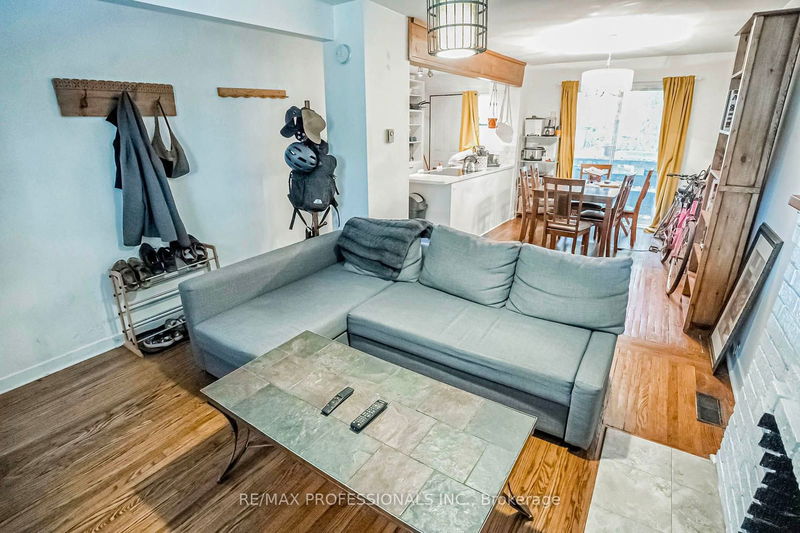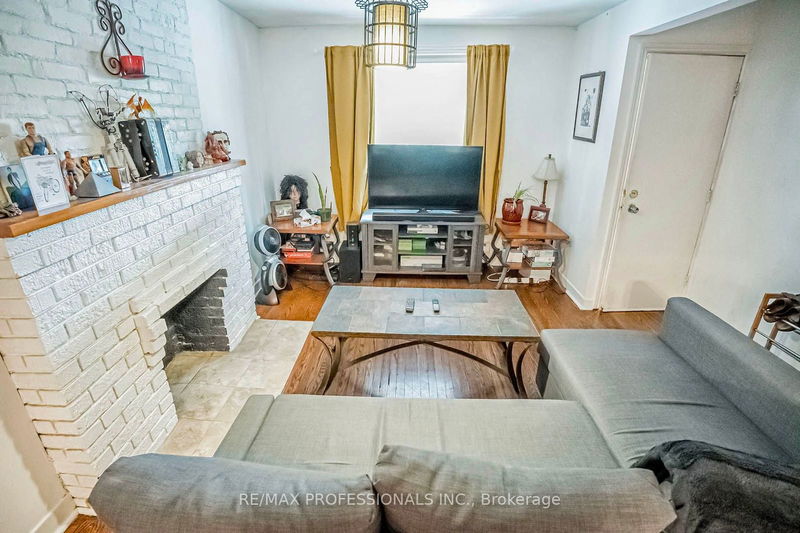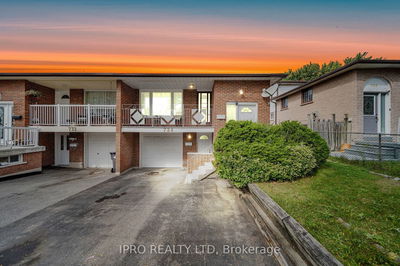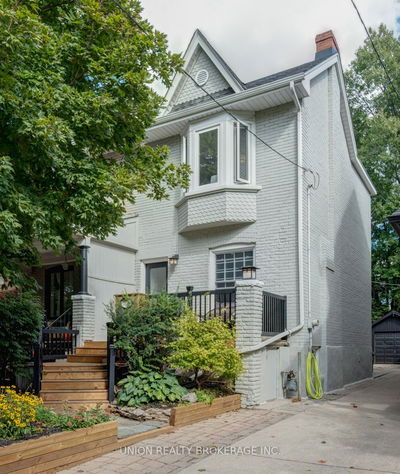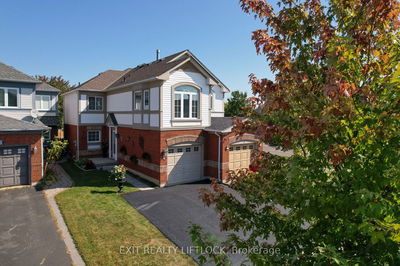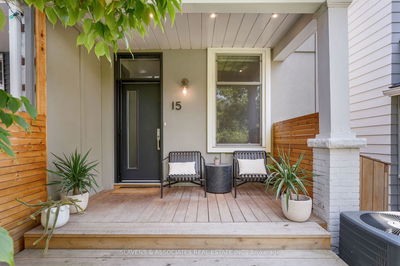882 Davenport
Wychwood | Toronto
$949,900.00
Listed 13 days ago
- 2 bed
- 2 bath
- - sqft
- 0.0 parking
- Semi-Detached
Instant Estimate
$1,040,687
+$90,787 compared to list price
Upper range
$1,166,898
Mid range
$1,040,687
Lower range
$914,477
Property history
- Now
- Listed on Sep 24, 2024
Listed for $949,900.00
13 days on market
Location & area
Schools nearby
Home Details
- Description
- Charming Home with Two 2-Bed/1Bath Units, Situated at the top of Davenport Between Christie & Bathurst! Open Concept, Exposed Brick, Hardwood Floors. Picturesque View from The Front Porch Where You Can Look Over the Rooftops Of The Houses Across The Street All The Way To The CN Tower From The Second Floor Picture Window. Steps to George Brown College, Schools, Parks, Loblaws, Direct Buses To 3 Subway Stations, Bike Lanes.
- Additional media
- -
- Property taxes
- $4,492.01 per year / $374.33 per month
- Basement
- Apartment
- Basement
- Finished
- Year build
- -
- Type
- Semi-Detached
- Bedrooms
- 2 + 2
- Bathrooms
- 2
- Parking spots
- 0.0 Total
- Floor
- -
- Balcony
- -
- Pool
- None
- External material
- Brick
- Roof type
- -
- Lot frontage
- -
- Lot depth
- -
- Heating
- Forced Air
- Fire place(s)
- N
- Main
- Living
- 12’0” x 13’3”
- Dining
- 13’3” x 8’10”
- Kitchen
- 6’12” x 12’3”
- Lower
- Prim Bdrm
- 10’8” x 25’7”
- Br
- 7’8” x 12’2”
- Bathroom
- 6’6” x 6’5”
- 2nd
- Living
- 12’0” x 12’9”
- Dining
- 12’0” x 12’10”
- Kitchen
- 9’10” x 8’11”
- Br
- 9’2” x 15’4”
- Bathroom
- 5’3” x 6’10”
- 3rd
- Prim Bdrm
- 15’6” x 13’7”
Listing Brokerage
- MLS® Listing
- C9365668
- Brokerage
- RE/MAX PROFESSIONALS INC.
Similar homes for sale
These homes have similar price range, details and proximity to 882 Davenport
