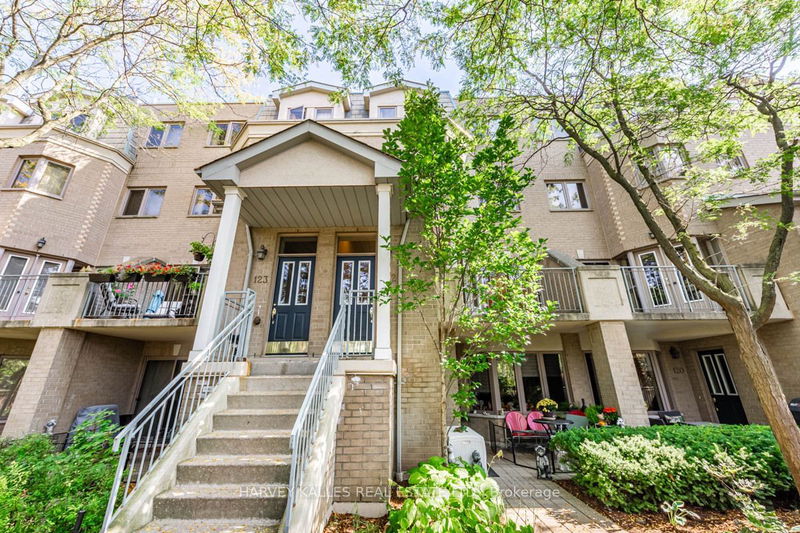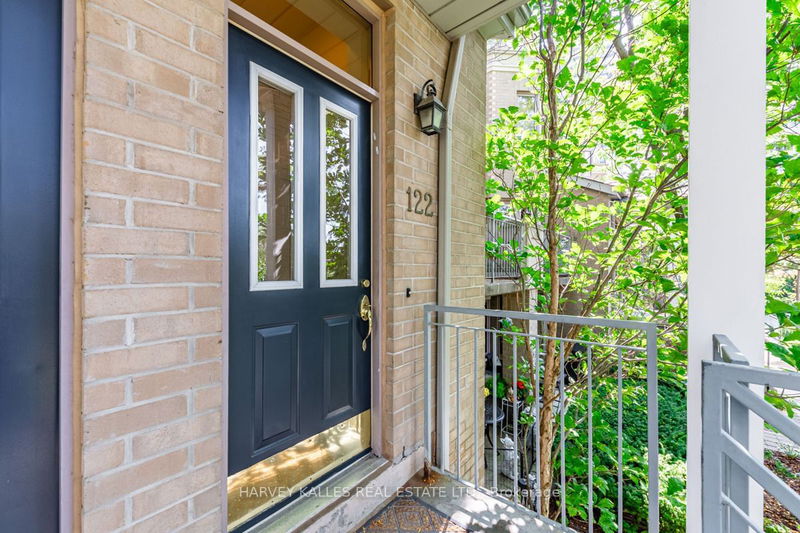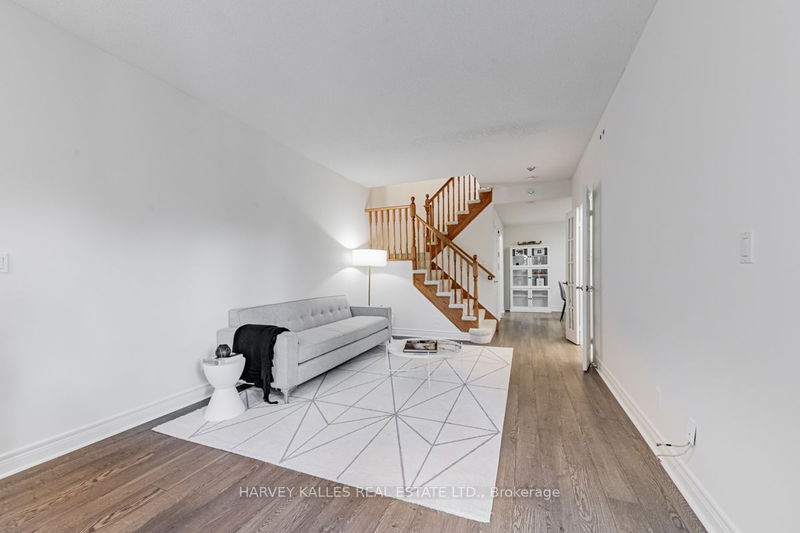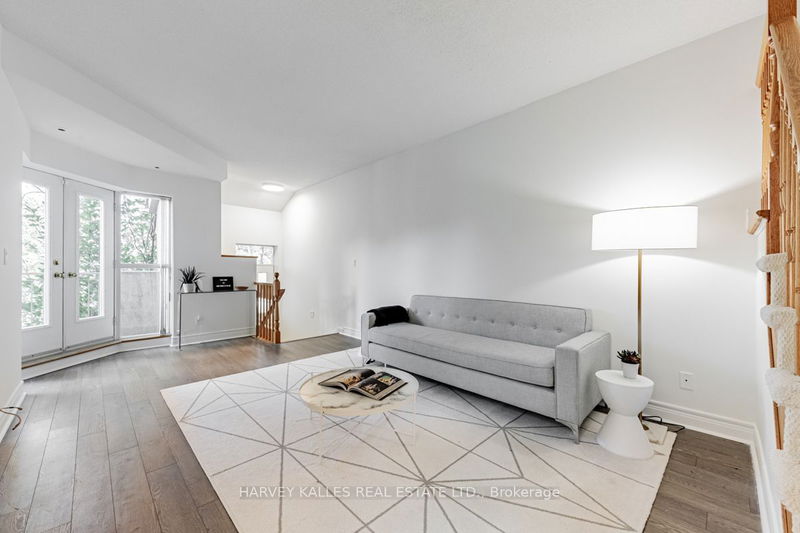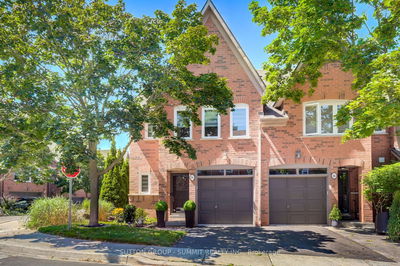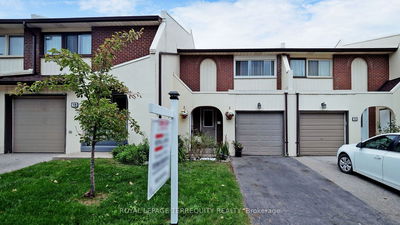TH122 - 5418 Yonge
Willowdale West | Toronto
$949,000.00
Listed 15 days ago
- 3 bed
- 3 bath
- 1800-1999 sqft
- 2.0 parking
- Condo Townhouse
Instant Estimate
$967,163
+$18,163 compared to list price
Upper range
$1,104,753
Mid range
$967,163
Lower range
$829,573
Property history
- Now
- Listed on Sep 25, 2024
Listed for $949,000.00
15 days on market
Location & area
Schools nearby
Home Details
- Description
- This expansive 2,000 sq ft townhouse offers the perfect blend of style and function. The large primary bedroom is a true retreat, complete with a cozy lounge and reading nook, a luxurious 6-piece ensuite bath with a jacuzzi, and generous his-and-hers closets. On the third floor, you'll find two bright, spacious bedrooms with large windows and ample closets, along with a versatile den or office space featuring skylights and a cozy fireplace ideal for a home office or relaxing space. The convenience of second-floor laundry is a game-changer, along with a bathroom on every level. You'll also enjoy full access to the building's amenities, including a gym, indoor pool, and concierge services. Plus, no need to brave the winter weather with two underground parking spaces and direct building access. All this just steps from the TTC, shopping, and restaurants.
- Additional media
- https://www.houssmax.ca/vtournb/c6770790
- Property taxes
- $4,577.85 per year / $381.49 per month
- Condo fees
- $1,616.01
- Basement
- None
- Year build
- 16-30
- Type
- Condo Townhouse
- Bedrooms
- 3 + 1
- Bathrooms
- 3
- Pet rules
- Restrict
- Parking spots
- 2.0 Total | 2.0 Garage
- Parking types
- Owned
- Floor
- -
- Balcony
- Terr
- Pool
- -
- External material
- Brick
- Roof type
- -
- Lot frontage
- -
- Lot depth
- -
- Heating
- Forced Air
- Fire place(s)
- Y
- Locker
- Owned
- Building amenities
- Concierge, Gym, Indoor Pool, Party/Meeting Room, Rooftop Deck/Garden, Visitor Parking
- Main
- Foyer
- 8’4” x 3’6”
- Living
- 14’1” x 11’9”
- Kitchen
- 15’8” x 7’4”
- Dining
- 12’1” x 10’9”
- 2nd
- Prim Bdrm
- 19’6” x 18’4”
- Laundry
- 7’4” x 5’10”
- 3rd
- 2nd Br
- 15’8” x 9’11”
- 3rd Br
- 13’2” x 9’2”
- Office
- 16’1” x 12’7”
Listing Brokerage
- MLS® Listing
- C9367562
- Brokerage
- HARVEY KALLES REAL ESTATE LTD.
Similar homes for sale
These homes have similar price range, details and proximity to 5418 Yonge
