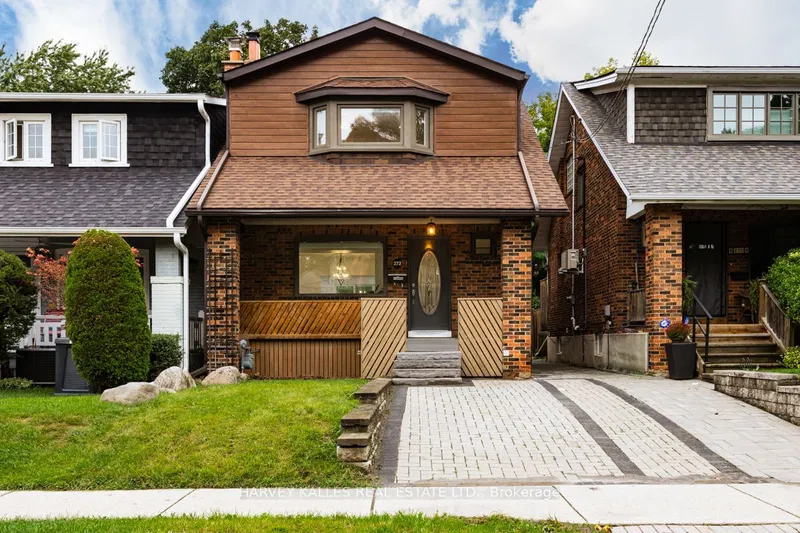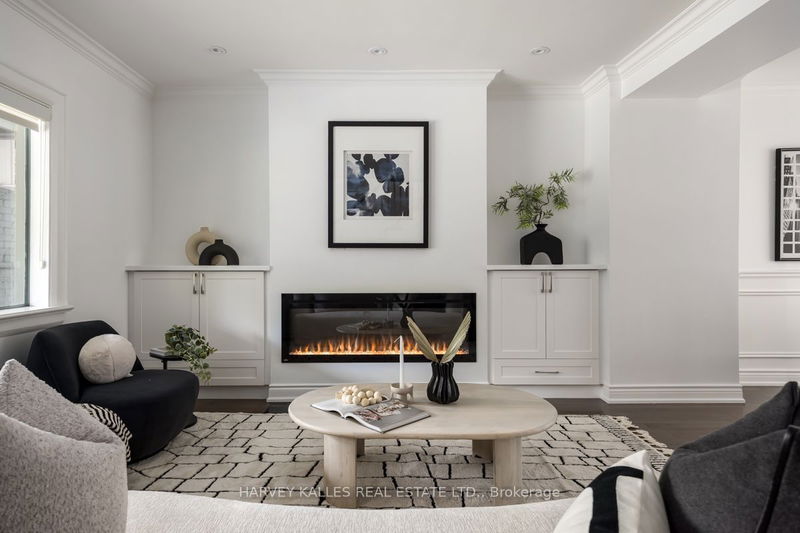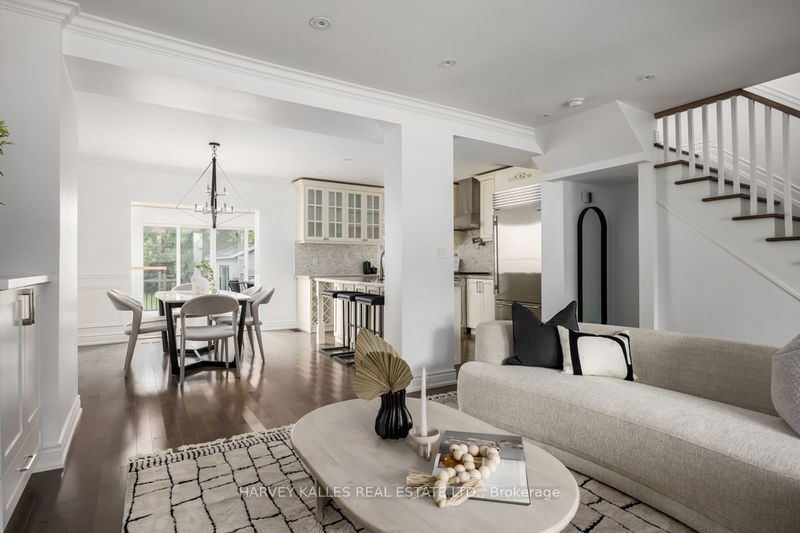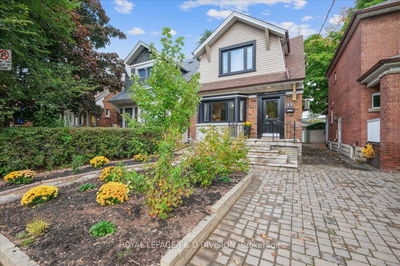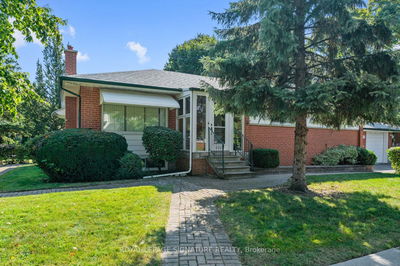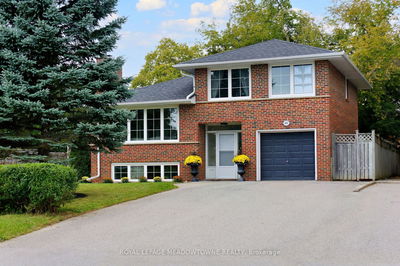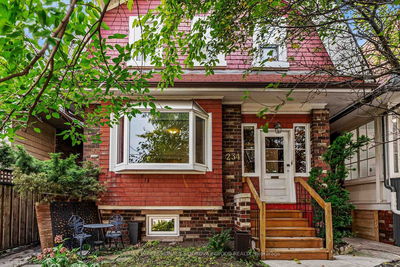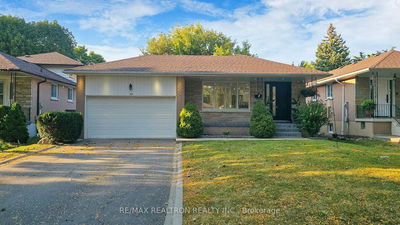272 St Clements
Yonge-Eglinton | Toronto
$2,198,000.00
Listed 11 days ago
- 3 bed
- 4 bath
- - sqft
- 1.0 parking
- Detached
Instant Estimate
$2,210,117
+$12,117 compared to list price
Upper range
$2,454,431
Mid range
$2,210,117
Lower range
$1,965,802
Property history
- Now
- Listed on Sep 26, 2024
Listed for $2,198,000.00
11 days on market
Location & area
Schools nearby
Home Details
- Description
- Discover the perfect family home in Allenby! Nestled in the highly sought-after school zones of Allenby Jr PS, Glenview Sr PS, and North Toronto CI, this gorgeous detached home offers a bright, spacious and newly renovated interior. The stunning open concept kitchen boasts top of the line Sub-Zero & Wolf appliances, a massive centre island and abundant storage. The sun room is framed with floor to ceiling sliding doors, providing a seamless connection to the outdoor living space. Upstairs, the primary suite is a dream with a walk-in closet, a double closet, and 3-piece ensuite. 2 more bedrooms, and a 4 pc bathroom complete the level. In the basement, find a generously sized rec room, and a 4th bedroom with a 3pc ensuite and W/I closet. Outside, the fully fenced backyard provides ample space for family fun. Pssst.... don't miss the bonus room: A remarkable garage conversion adding 212 sq. ft. of versatile living space, perfect for a home office, gym, studio, or hobby room!
- Additional media
- https://listings.realestatephoto360.ca/sites/zeoqmmg/unbranded
- Property taxes
- $8,032.69 per year / $669.39 per month
- Basement
- Finished
- Year build
- -
- Type
- Detached
- Bedrooms
- 3 + 1
- Bathrooms
- 4
- Parking spots
- 1.0 Total
- Floor
- -
- Balcony
- -
- Pool
- None
- External material
- Brick
- Roof type
- -
- Lot frontage
- -
- Lot depth
- -
- Heating
- Forced Air
- Fire place(s)
- N
- Main
- Living
- 16’4” x 11’5”
- Dining
- 12’1” x 9’8”
- Kitchen
- 12’1” x 9’9”
- Sunroom
- 13’4” x 9’7”
- 2nd
- Prim Bdrm
- 13’7” x 11’5”
- 2nd Br
- 10’8” x 9’2”
- 3rd Br
- 12’3” x 7’10”
- Lower
- 4th Br
- 12’6” x 12’2”
- Rec
- 17’5” x 11’6”
- Rec
- 13’4” x 9’7”
Listing Brokerage
- MLS® Listing
- C9368609
- Brokerage
- HARVEY KALLES REAL ESTATE LTD.
Similar homes for sale
These homes have similar price range, details and proximity to 272 St Clements
