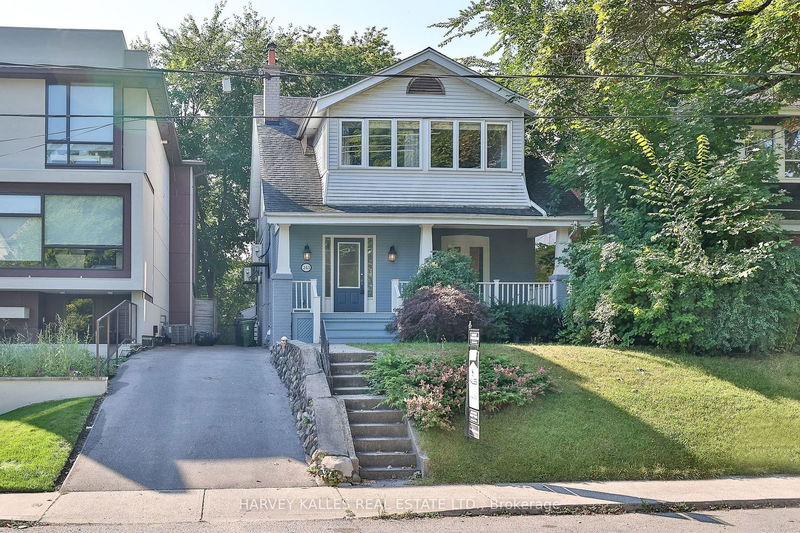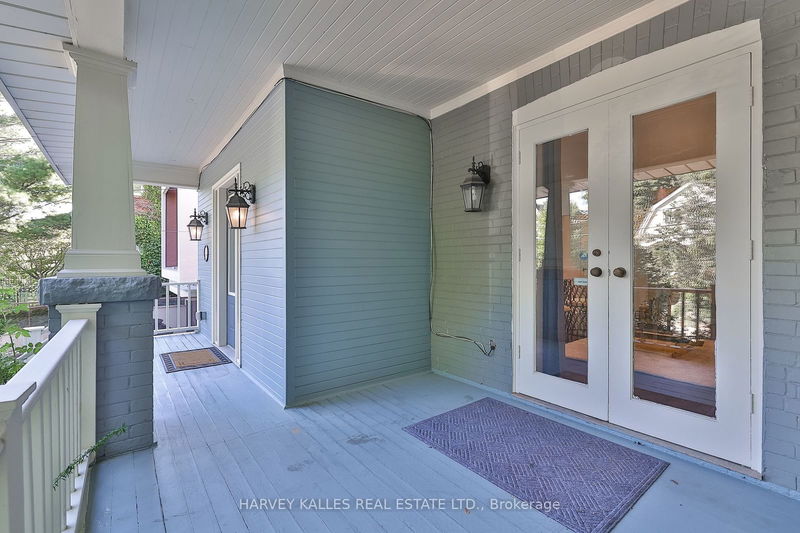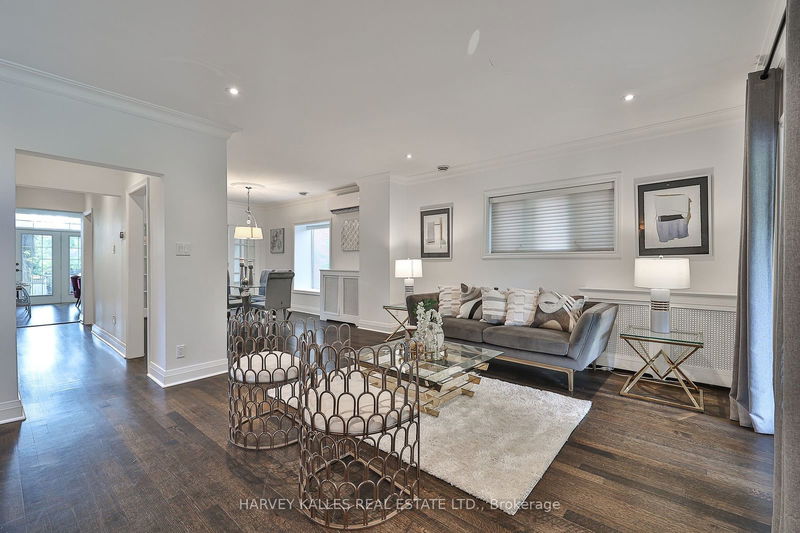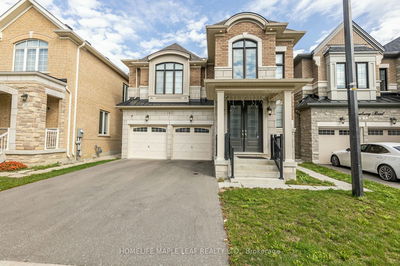243 St. Clements
Yonge-Eglinton | Toronto
$2,649,000.00
Listed 11 days ago
- 4 bed
- 4 bath
- 2500-3000 sqft
- 3.0 parking
- Detached
Instant Estimate
$2,716,374
+$67,374 compared to list price
Upper range
$3,093,052
Mid range
$2,716,374
Lower range
$2,339,695
Property history
- Now
- Listed on Sep 26, 2024
Listed for $2,649,000.00
11 days on market
- Sep 18, 2024
- 19 days ago
Terminated
Listed for $2,295,000.00 • 7 days on market
- Sep 27, 2022
- 2 years ago
Leased
Listed for $7,500.00 • about 1 month on market
Location & area
Schools nearby
Home Details
- Description
- Welcome to your dream home in the highly sought-after neighborhood of Allenby & mere steps to Yonge/Eglinton.Extensively renovated with approximately 3,719 square feet of total living space. Loaded with features such as: A welcoming wood-burning fireplace, state of the art gourmet chefs kitchen with stainless-steel high-end appliances, breakfast bar & pantry, wall to wall picture windows & doors (look-alike) and open to a large family room, 4 plus bedrooms, 4 updated bathrooms are just a few of the many features once inside.A move in gem!
- Additional media
- https://www.243stclementsave.com/mls
- Property taxes
- $12,188.53 per year / $1,015.71 per month
- Basement
- Finished
- Basement
- Sep Entrance
- Year build
- -
- Type
- Detached
- Bedrooms
- 4 + 1
- Bathrooms
- 4
- Parking spots
- 3.0 Total
- Floor
- -
- Balcony
- -
- Pool
- None
- External material
- Alum Siding
- Roof type
- -
- Lot frontage
- -
- Lot depth
- -
- Heating
- Radiant
- Fire place(s)
- Y
- Main
- Foyer
- 8’12” x 4’3”
- Living
- 18’12” x 14’1”
- Dining
- 14’2” x 11’1”
- Kitchen
- 13’9” x 8’5”
- Family
- 14’12” x 13’9”
- 2nd
- Prim Bdrm
- 14’2” x 11’5”
- 2nd Br
- 14’12” x 11’6”
- 3rd Br
- 18’7” x 11’7”
- 4th Br
- 18’3” x 10’6”
- Bsmt
- Rec
- 18’7” x 15’6”
- Media/Ent
- 21’11” x 11’2”
- 5th Br
- 10’8” x 9’10”
Listing Brokerage
- MLS® Listing
- C9368684
- Brokerage
- HARVEY KALLES REAL ESTATE LTD.
Similar homes for sale
These homes have similar price range, details and proximity to 243 St. Clements









