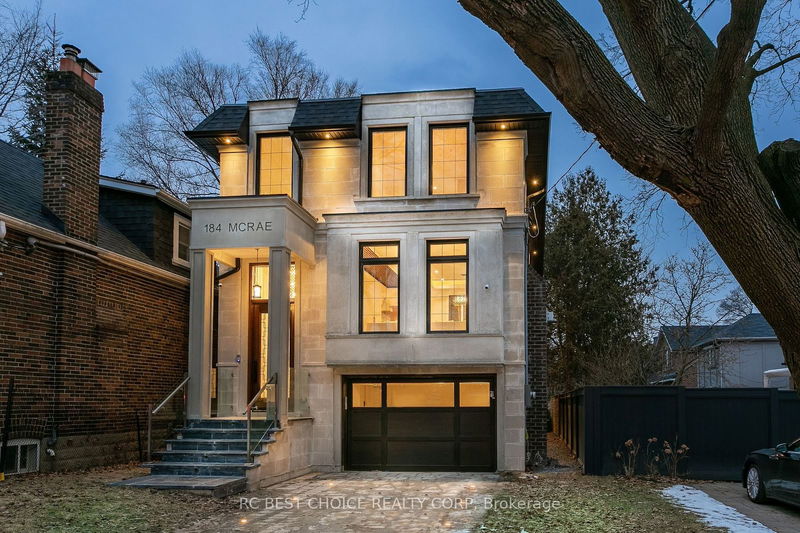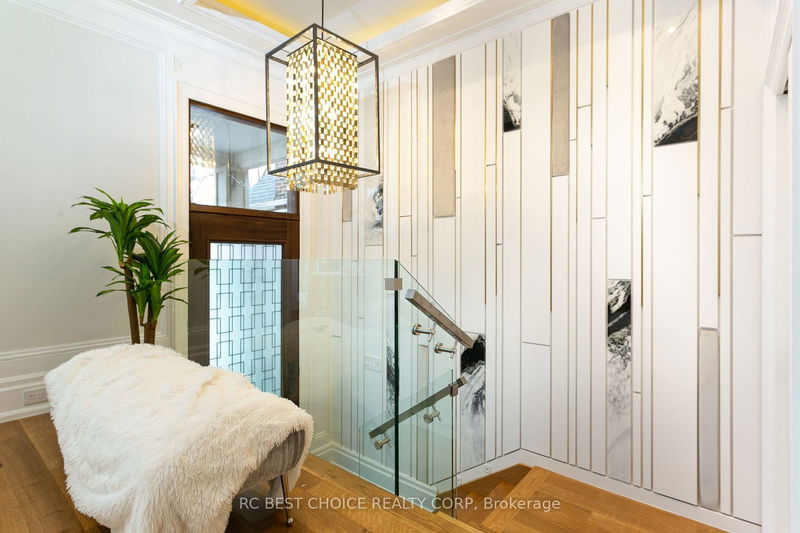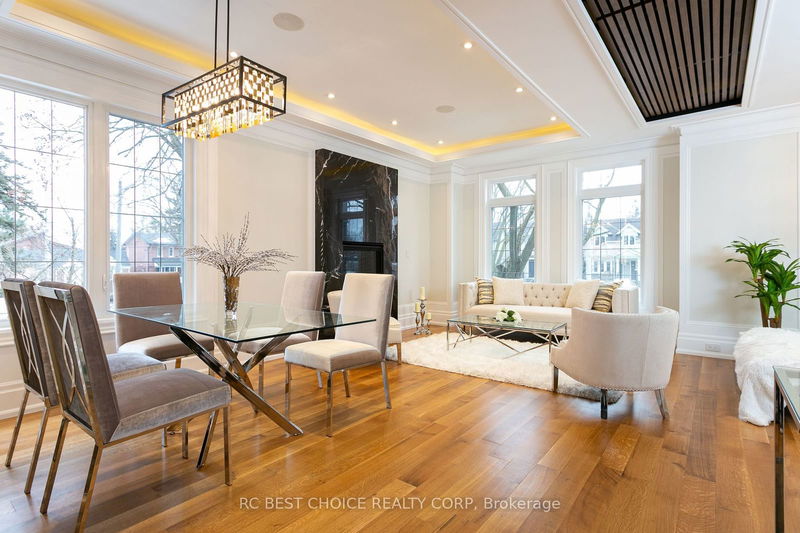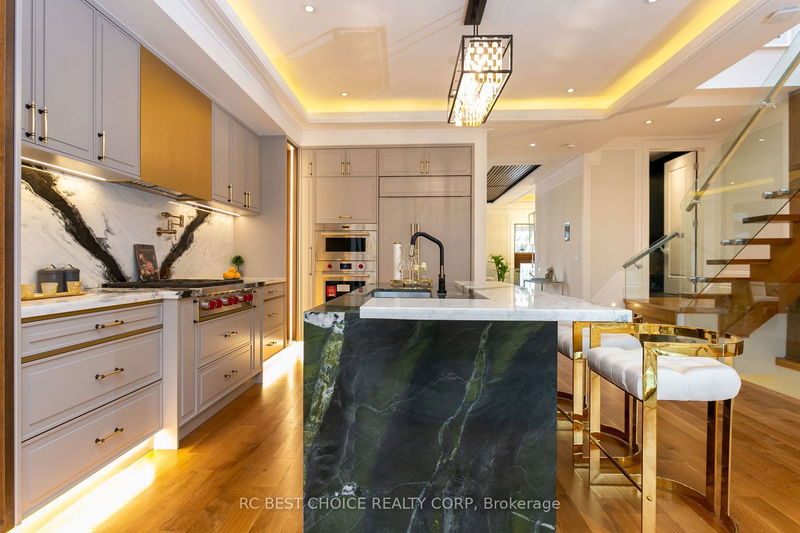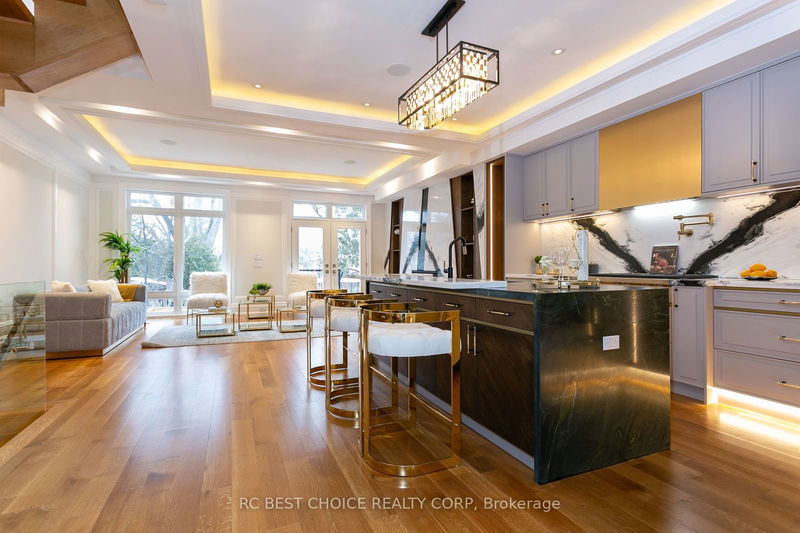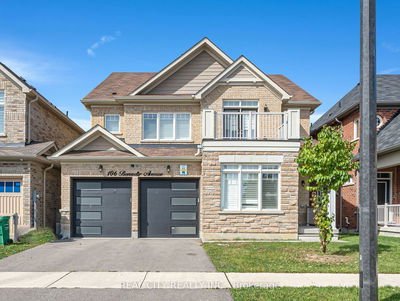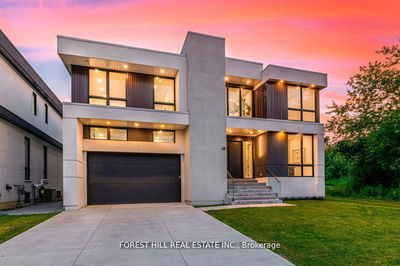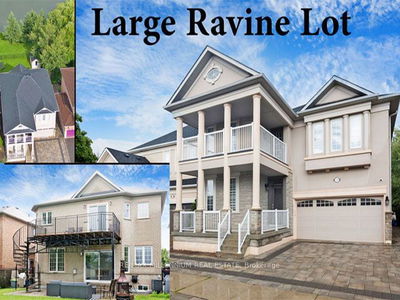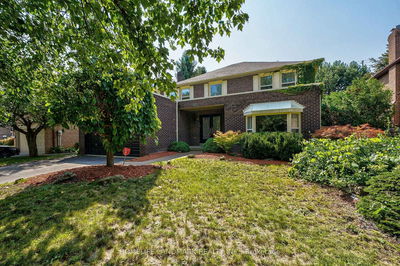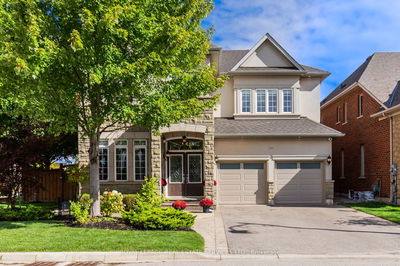184 Mcrae
Leaside | Toronto
$3,388,000.00
Listed 14 days ago
- 4 bed
- 5 bath
- - sqft
- 3.5 parking
- Detached
Instant Estimate
$3,401,974
+$13,974 compared to list price
Upper range
$3,765,567
Mid range
$3,401,974
Lower range
$3,038,380
Property history
- Now
- Listed on Sep 27, 2024
Listed for $3,388,000.00
14 days on market
Location & area
Schools nearby
Home Details
- Description
- An Exceptional Opportunity to Own A Prestigious Custom Home in the Highly Sought-After Leaside Neighbourhood. This State-of-the-Art Residence is a Must-See. Offering Exquisite Design and Premium Finishes Throughout. The Large Foyer Greets You With Custom Panels and Premium Chandeliers. Featuring Solid White Oak Flooring, Floating Stairs W/ Stainless-Steel Railings, Coffered Ceilings, Paneled Walls, Marble Slabs, LED Pot Lights and Smart Home System. Every Detail Exudes Luxury. Comes with a Chef-Inspired Kitchen, Which Includes Custom Cabinetry and Top-of-the-Line WiFi-Enabled Appliances. Include Two Laundry Located on the Second and Lower Levels. The Master Bedroom is Also A Masterpiece in Itself with Large Windows, a 6Pc Ensuite Featuring a Frameless Glass Shower & Skylight, and A Walk-in Closet with Built-in Cabinetry. Also, Enjoy heated Floors in the Master Ensuite with Rough-ins Under the Interlocking Driveway and Basement. 13 Ft High Ceiling Walk-up Bright Basement Completed with an Elegant Eet Bar and Spacious Bedroom!
- Additional media
- https://184mcrae.capturexperts.com/
- Property taxes
- $12,088.00 per year / $1,007.33 per month
- Basement
- Finished
- Basement
- Walk-Up
- Year build
- 0-5
- Type
- Detached
- Bedrooms
- 4 + 1
- Bathrooms
- 5
- Parking spots
- 3.5 Total | 1.5 Garage
- Floor
- -
- Balcony
- -
- Pool
- None
- External material
- Brick
- Roof type
- -
- Lot frontage
- -
- Lot depth
- -
- Heating
- Forced Air
- Fire place(s)
- Y
- Main
- Living
- 17’11” x 14’10”
- Dining
- 17’11” x 14’10”
- Kitchen
- 13’2” x 16’7”
- Family
- 13’5” x 20’6”
- 2nd
- Prim Bdrm
- 15’5” x 9’10”
- 2nd Br
- 17’1” x 10’9”
- 3rd Br
- 9’11” x 10’7”
- 4th Br
- 11’10” x 9’7”
- Bsmt
- Rec
- 15’5” x 19’11”
- Br
- 9’3” x 11’12”
Listing Brokerage
- MLS® Listing
- C9372105
- Brokerage
- RC BEST CHOICE REALTY CORP
Similar homes for sale
These homes have similar price range, details and proximity to 184 Mcrae
