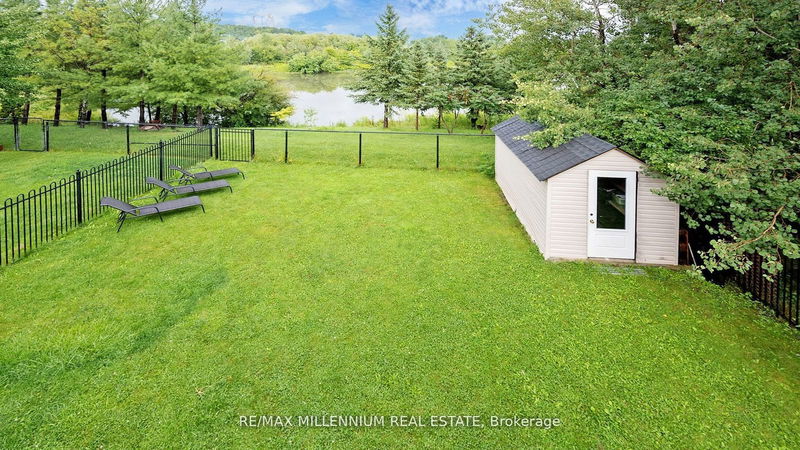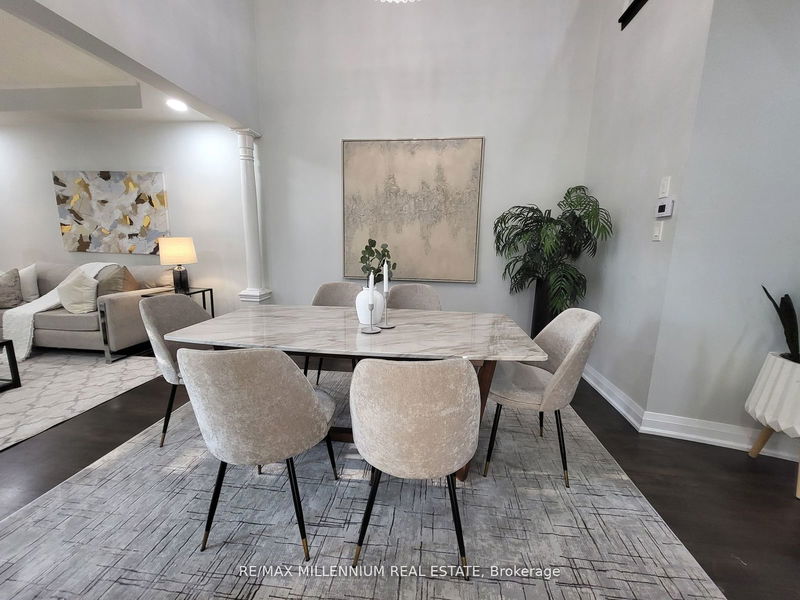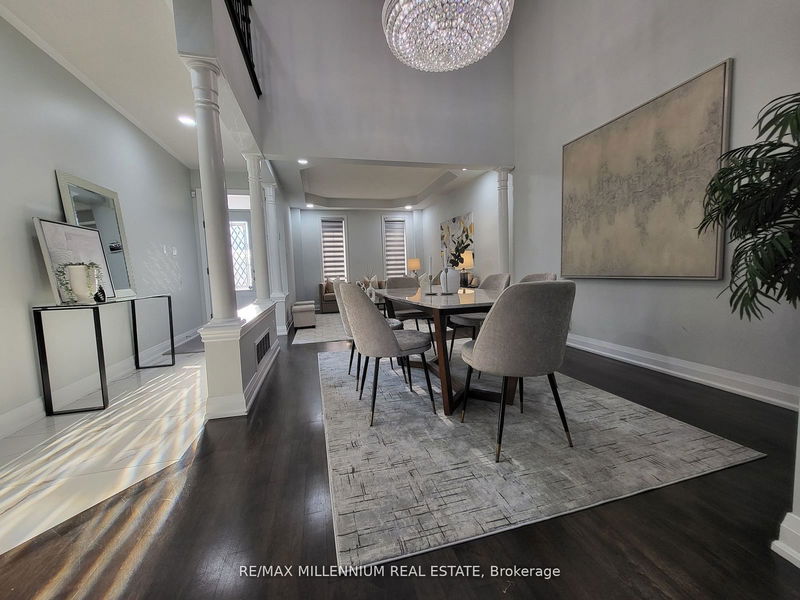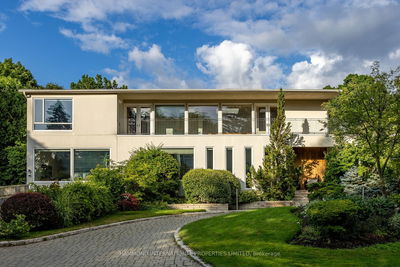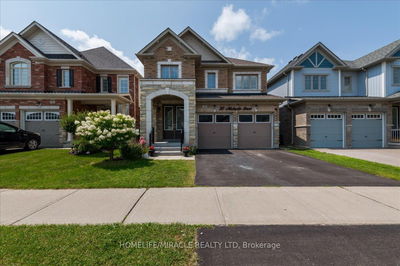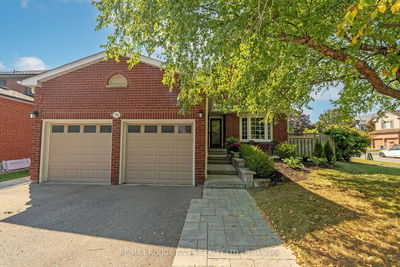239 Vellore Woods
Vellore Village | Vaughan
$1,799,000.00
Listed 4 days ago
- 4 bed
- 4 bath
- 3000-3500 sqft
- 5.0 parking
- Detached
Instant Estimate
$1,761,958
-$37,042 compared to list price
Upper range
$1,889,219
Mid range
$1,761,958
Lower range
$1,634,697
Property history
- Now
- Listed on Oct 4, 2024
Listed for $1,799,000.00
4 days on market
- Sep 16, 2024
- 22 days ago
Terminated
Listed for $1,888,000.00 • 18 days on market
- Aug 18, 2024
- 2 months ago
Terminated
Listed for $1,950,000.00 • 29 days on market
Location & area
Schools nearby
Home Details
- Description
- Welcome to this exquisite luxury executive home, situated on a premium lot in one of Vaughan's most prestigious neighborhoods. Offering approximately 4,000 sq. ft. of refined living space, this stunning residence is complemented by a large private yard that backs onto a serene ravine and tranquil pond. Meticulously upgraded throughout, the home features soaring ceilings, a grand formal dining room with an impressive 18-foot ceiling, and both front and rear balconies. The expansive family room provides breathtaking views of the lush backyard. The professionally finished 1,300 sq. ft. basement suite offers the perfect setup for an in-law suite or additional living space. This home is the epitome of luxury and elegance a must-see that defines 10++ living!
- Additional media
- -
- Property taxes
- $6,125.00 per year / $510.42 per month
- Basement
- Finished
- Year build
- 16-30
- Type
- Detached
- Bedrooms
- 4 + 1
- Bathrooms
- 4
- Parking spots
- 5.0 Total | 2.0 Garage
- Floor
- -
- Balcony
- -
- Pool
- None
- External material
- Stone
- Roof type
- -
- Lot frontage
- -
- Lot depth
- -
- Heating
- Forced Air
- Fire place(s)
- Y
- Main
- Living
- 10’12” x 12’12”
- Dining
- 10’12” x 11’12”
- Family
- 13’11” x 16’3”
- Kitchen
- 17’12” x 10’0”
- Breakfast
- 12’6” x 13’4”
- Laundry
- 9’10” x 6’7”
- 2nd
- Prim Bdrm
- 19’6” x 13’6”
- 2nd Br
- 14’8” x 10’8”
- 3rd Br
- 14’8” x 11’4”
- 4th Br
- 10’12” x 10’12”
- Bsmt
- Rec
- 26’12” x 12’12”
- Kitchen
- 9’10” x 8’2”
Listing Brokerage
- MLS® Listing
- N9382115
- Brokerage
- RE/MAX MILLENNIUM REAL ESTATE
Similar homes for sale
These homes have similar price range, details and proximity to 239 Vellore Woods

