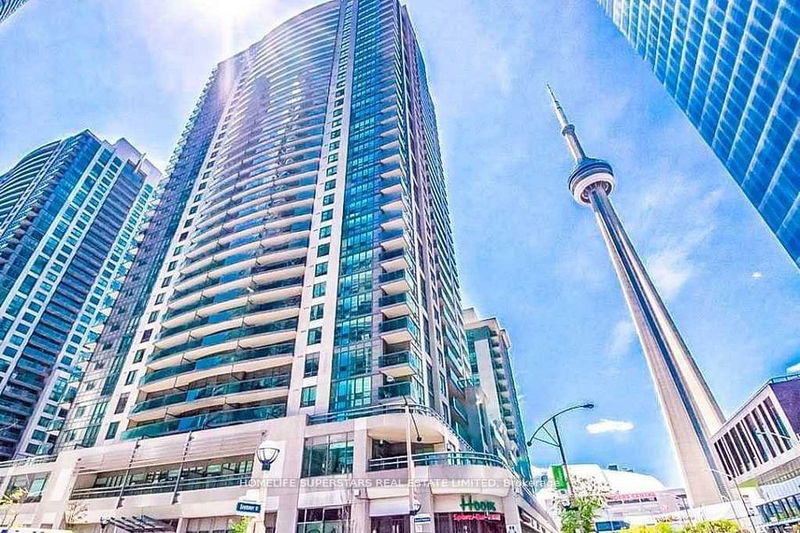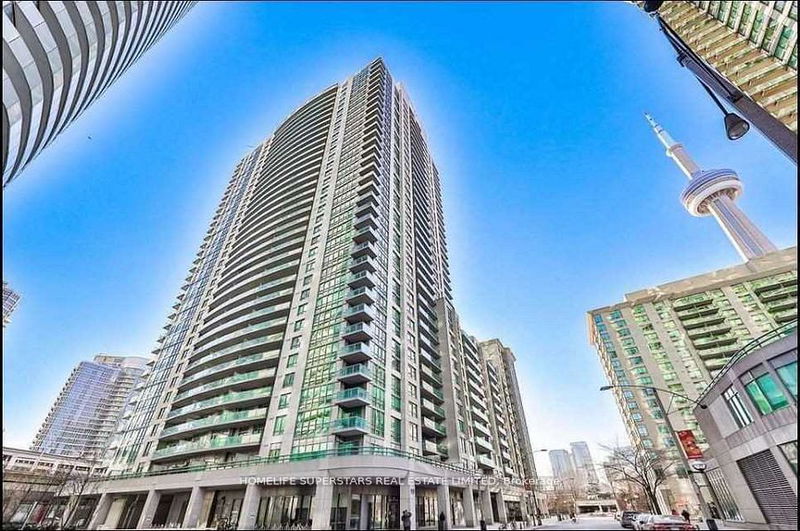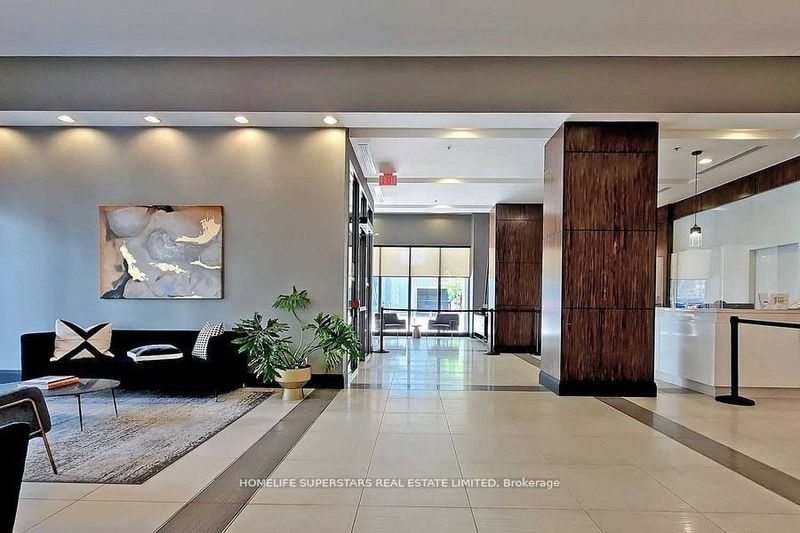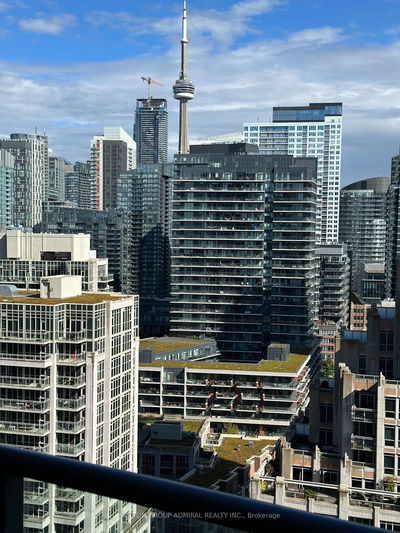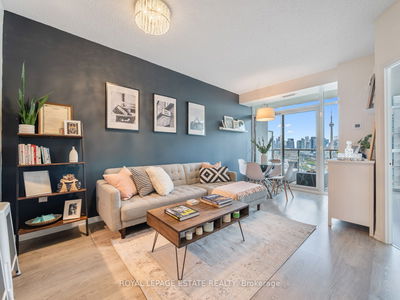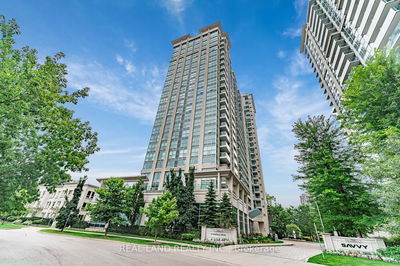3005 - 19 Grand Trunk
Waterfront Communities C1 | Toronto
$599,900.00
Listed 12 days ago
- 1 bed
- 1 bath
- 600-699 sqft
- 0.0 parking
- Condo Apt
Instant Estimate
$612,690
+$12,790 compared to list price
Upper range
$651,687
Mid range
$612,690
Lower range
$573,694
Property history
- Now
- Listed on Sep 28, 2024
Listed for $599,900.00
12 days on market
- Sep 13, 2024
- 27 days ago
Suspended
Listed for $599,900.00 • 14 days on market
- Mar 1, 2023
- 2 years ago
Suspended
Listed for $2,700.00 • 21 days on market
Location & area
Schools nearby
Home Details
- Description
- Wowwwwwww ,,, What A Price of Huge 1 Bedroom + Den ( Can be easily converted to 2nd bedroom) . Unit Includes LOCKER-- Higher Floor, Unobstructed C N Tower View+ City Views In This Large 1+Den. Approx. 650 Sqft Condo, Steps To Union Station; Financial District, Rogers Center, C N Tower, Shopping, Lake, And Much More. Enjoy Luxury Living !!!!!!( All Viewings ANYTIME) -- View Of C N Tower From Bedroom And Balcony. Direct connection to the underground PATH system. Great Opportunity for anyone looking to downsize, invest, or purchase their first home near major city attractions like Harbor front, nightlife spots, the GO Train, Union Station, the Gardiner/QEW, Rogers Centre, Scotia Arena, and the Waterfront. Walk to grocery stores like Longos , Amazing restaurants, major banks and lots of other amenities.
- Additional media
- -
- Property taxes
- $2,703.80 per year / $225.32 per month
- Condo fees
- $532.13
- Basement
- None
- Year build
- -
- Type
- Condo Apt
- Bedrooms
- 1 + 1
- Bathrooms
- 1
- Pet rules
- Restrict
- Parking spots
- 0.0 Total
- Parking types
- None
- Floor
- -
- Balcony
- Open
- Pool
- -
- External material
- Concrete
- Roof type
- -
- Lot frontage
- -
- Lot depth
- -
- Heating
- Heat Pump
- Fire place(s)
- N
- Locker
- None
- Building amenities
- Concierge, Exercise Room, Indoor Pool, Party/Meeting Room, Recreation Room, Rooftop Deck/Garden
- Flat
- Living
- 10’10” x 10’7”
- Dining
- 8’1” x 10’7”
- Kitchen
- 9’1” x 8’10”
- Prim Bdrm
- 11’10” x 10’4”
- Den
- 8’4” x 7’5”
Listing Brokerage
- MLS® Listing
- C9372154
- Brokerage
- HOMELIFE SUPERSTARS REAL ESTATE LIMITED
Similar homes for sale
These homes have similar price range, details and proximity to 19 Grand Trunk
